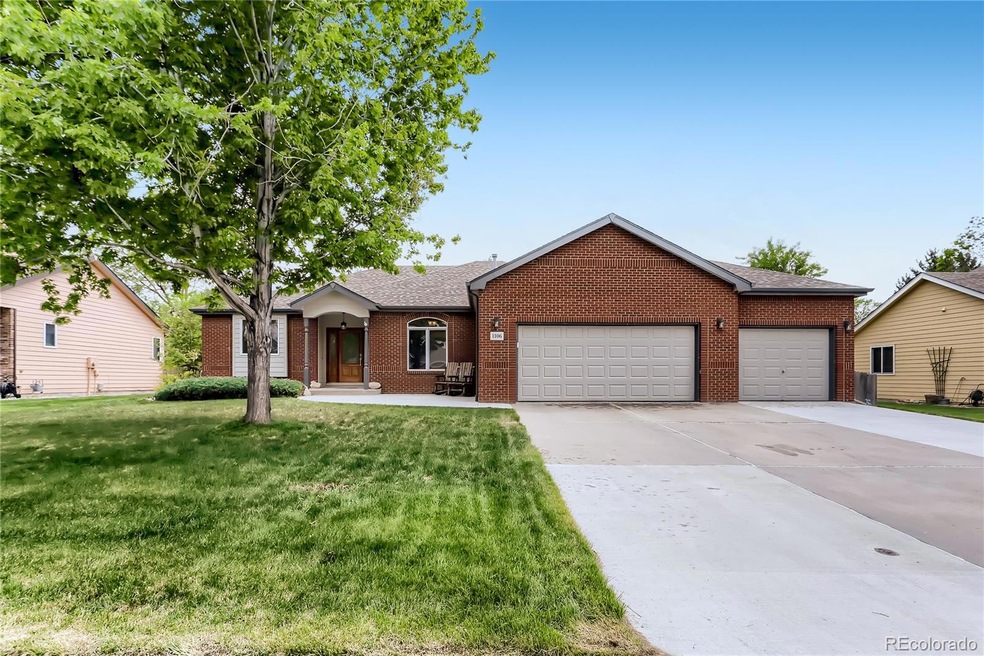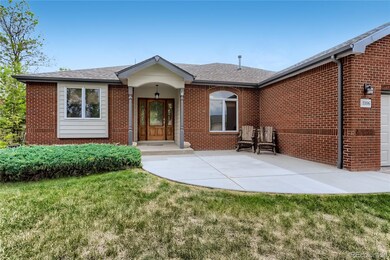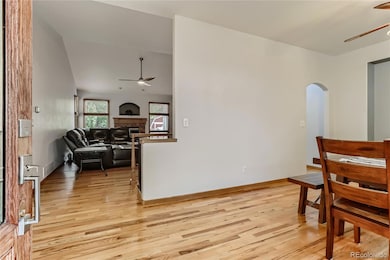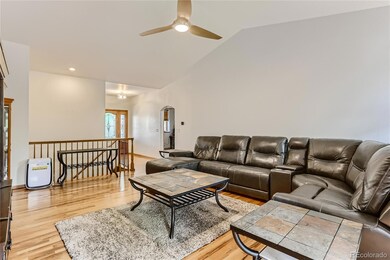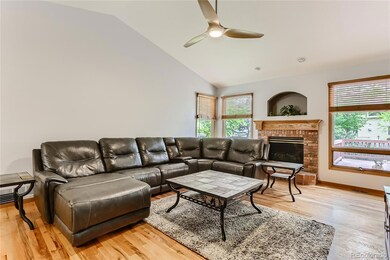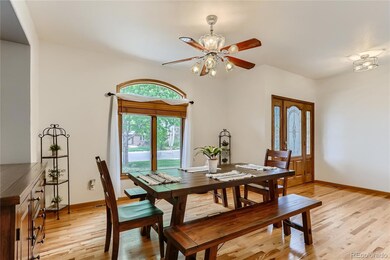
1106 N 4th St Johnstown, CO 80534
Estimated Value: $587,000 - $668,268
Highlights
- Deck
- Vaulted Ceiling
- Granite Countertops
- Family Room with Fireplace
- Wood Flooring
- Private Yard
About This Home
As of July 2022Beautifully maintained and updated ranch-style home on a large lot in the heart of Johnstown! You are welcomed into the main floor by soaring vaulted ceilings, gorgeous hardwood flooring, and abundant natural light through many windows. The formal dining room offers plenty of space for large gatherings and leads into the spacious living room complete with a fireplace to cozy up next to on chilly evenings. The kitchen boasts granite countertops, beautiful cabinetry, and a breakfast nook for seating. Relax in the main level luxurious primary bedroom suite complete with tray ceilings and a private five-piece en-suite bath. Two additional bedrooms are also found on the main level separated by an updated full bathroom. Downstairs, the finished basement hosts a huge bonus or recreation room, workshop or hobby room, and an additional bedroom and bathroom! Separate access to the oversized 3 car attached garage can be found through the basement for everyday convenience and privacy. Outside, unwind on the spacious back deck or play with Fido in the fully-fenced yard! Beautiful professional landscaping including plants, flowers, and roses surround the lawn and make this a lovely private oasis. Brand new 2021 Solar panels transfer with the sale of the home, newer roof, furnace, a/c and kitchen appliances installed in 2019. This fantastic location in Johnstown allows for easy access to highways for all of your Colorado adventures and getaways! No HOA!
Last Agent to Sell the Property
RE/MAX Alliance License #100069214 Listed on: 05/19/2022

Home Details
Home Type
- Single Family
Est. Annual Taxes
- $3,480
Year Built
- Built in 1998
Lot Details
- 0.27 Acre Lot
- Property is Fully Fenced
- Landscaped
- Front and Back Yard Sprinklers
- Private Yard
Parking
- 3 Car Attached Garage
- Heated Garage
- Insulated Garage
- Smart Garage Door
- Exterior Access Door
Home Design
- Frame Construction
- Composition Roof
- Wood Siding
Interior Spaces
- 1-Story Property
- Vaulted Ceiling
- Ceiling Fan
- Circulating Fireplace
- Gas Log Fireplace
- Double Pane Windows
- Window Treatments
- Family Room with Fireplace
- 2 Fireplaces
- Attic Fan
Kitchen
- Breakfast Area or Nook
- Range
- Microwave
- Freezer
- Dishwasher
- Granite Countertops
- Disposal
Flooring
- Wood
- Carpet
- Tile
Bedrooms and Bathrooms
- 4 Bedrooms | 3 Main Level Bedrooms
- Walk-In Closet
- In-Law or Guest Suite
Finished Basement
- Basement Fills Entire Space Under The House
- Fireplace in Basement
- 1 Bedroom in Basement
Home Security
- Smart Thermostat
- Water Leak Detection System
- Carbon Monoxide Detectors
- Fire and Smoke Detector
Eco-Friendly Details
- Energy-Efficient Appliances
- Energy-Efficient HVAC
- Energy-Efficient Lighting
- Energy-Efficient Thermostat
- Smart Irrigation
Outdoor Features
- Deck
- Rain Gutters
Schools
- Letford Elementary School
- Milliken Middle School
- Roosevelt High School
Utilities
- Central Air
- Heating System Uses Natural Gas
- Natural Gas Connected
- Gas Water Heater
- High Speed Internet
- Phone Available
- Cable TV Available
Community Details
- Knolls Subdivision
Listing and Financial Details
- Exclusions: Sellers personal property
- Assessor Parcel Number R7181798
Ownership History
Purchase Details
Home Financials for this Owner
Home Financials are based on the most recent Mortgage that was taken out on this home.Purchase Details
Home Financials for this Owner
Home Financials are based on the most recent Mortgage that was taken out on this home.Purchase Details
Home Financials for this Owner
Home Financials are based on the most recent Mortgage that was taken out on this home.Purchase Details
Home Financials for this Owner
Home Financials are based on the most recent Mortgage that was taken out on this home.Purchase Details
Similar Homes in Johnstown, CO
Home Values in the Area
Average Home Value in this Area
Purchase History
| Date | Buyer | Sale Price | Title Company |
|---|---|---|---|
| Vallejos Alvin J | $609,000 | New Title Company Name | |
| Huston William Lloyd | $429,000 | Land Title Guarantee Co | |
| Bunker Larry D | $290,000 | Chicago Title Co | |
| Mason John | $206,500 | -- | |
| Graybill Buckley D | -- | -- |
Mortgage History
| Date | Status | Borrower | Loan Amount |
|---|---|---|---|
| Open | Vallejos Madeline | $60,000 | |
| Closed | Vallejos Madeline | $35,000 | |
| Closed | Vallejos Alvin J | $20,000 | |
| Open | Vallejos Alvin J | $487,200 | |
| Previous Owner | Huston William Lloyd | $292,425 | |
| Previous Owner | Huston William Lloyd | $299,000 | |
| Previous Owner | Bunker Larry D | $150,000 | |
| Previous Owner | Bunker Larry D | $232,000 | |
| Previous Owner | Mason Dona M | $83,154 | |
| Previous Owner | Mason John | $157,000 | |
| Previous Owner | Mason John | $50,000 | |
| Previous Owner | Mason John | $165,200 |
Property History
| Date | Event | Price | Change | Sq Ft Price |
|---|---|---|---|---|
| 07/27/2022 07/27/22 | Sold | $609,000 | -1.0% | $167 / Sq Ft |
| 06/26/2022 06/26/22 | Pending | -- | -- | -- |
| 06/16/2022 06/16/22 | Price Changed | $614,900 | -3.9% | $169 / Sq Ft |
| 06/08/2022 06/08/22 | Price Changed | $639,900 | -1.6% | $175 / Sq Ft |
| 05/19/2022 05/19/22 | For Sale | $650,000 | +51.5% | $178 / Sq Ft |
| 12/12/2019 12/12/19 | Off Market | $429,000 | -- | -- |
| 09/11/2019 09/11/19 | Sold | $429,000 | -2.5% | $118 / Sq Ft |
| 08/12/2019 08/12/19 | Pending | -- | -- | -- |
| 08/01/2019 08/01/19 | Price Changed | $439,900 | -2.0% | $121 / Sq Ft |
| 07/11/2019 07/11/19 | Price Changed | $449,000 | -0.2% | $123 / Sq Ft |
| 06/07/2019 06/07/19 | Price Changed | $449,900 | -3.2% | $123 / Sq Ft |
| 05/22/2019 05/22/19 | For Sale | $464,900 | 0.0% | $127 / Sq Ft |
| 05/11/2019 05/11/19 | Pending | -- | -- | -- |
| 05/07/2019 05/07/19 | For Sale | $464,900 | +60.3% | $127 / Sq Ft |
| 01/28/2019 01/28/19 | Off Market | $290,000 | -- | -- |
| 08/26/2013 08/26/13 | Sold | $290,000 | -12.1% | $81 / Sq Ft |
| 07/27/2013 07/27/13 | Pending | -- | -- | -- |
| 05/26/2013 05/26/13 | For Sale | $329,900 | -- | $92 / Sq Ft |
Tax History Compared to Growth
Tax History
| Year | Tax Paid | Tax Assessment Tax Assessment Total Assessment is a certain percentage of the fair market value that is determined by local assessors to be the total taxable value of land and additions on the property. | Land | Improvement |
|---|---|---|---|---|
| 2024 | $3,498 | $38,650 | $9,380 | $29,270 |
| 2023 | $3,286 | $39,570 | $7,310 | $32,260 |
| 2022 | $3,230 | $30,110 | $5,700 | $24,410 |
| 2021 | $3,480 | $30,970 | $5,860 | $25,110 |
| 2020 | $3,230 | $29,570 | $5,010 | $24,560 |
| 2019 | $2,526 | $29,570 | $5,010 | $24,560 |
| 2018 | $2,273 | $26,590 | $4,500 | $22,090 |
| 2017 | $2,311 | $26,590 | $4,500 | $22,090 |
| 2016 | $2,309 | $26,560 | $3,580 | $22,980 |
| 2015 | $2,341 | $26,560 | $3,580 | $22,980 |
| 2014 | $1,832 | $18,160 | $3,580 | $14,580 |
Agents Affiliated with this Home
-
Stephanie Diede

Seller's Agent in 2022
Stephanie Diede
RE/MAX
(719) 210-2524
143 Total Sales
-
Brenda Vallejos

Buyer's Agent in 2022
Brenda Vallejos
Real Broker, LLC DBA Real
(303) 435-0547
1 Total Sale
-
Kevin Shaw

Seller's Agent in 2019
Kevin Shaw
Keller Williams-Preferred Rlty
(303) 946-7358
239 Total Sales
-
N
Buyer's Agent in 2019
Non-IRES Agent
CO_IRES
-
Kelly Rivera

Seller's Agent in 2013
Kelly Rivera
Real Estate Experts
(970) 396-7680
15 Total Sales
-
L
Buyer's Agent in 2013
Larry Bunker
Clear Vista Real Estate
Map
Source: REcolorado®
MLS Number: 9778177
APN: R7181798
- 1120 N 5th St
- 1128 N 5th St
- 602 Jay Ave
- 541 Jay Ave
- 540 King Ave
- 113 W Park Ave
- 106 W Park Ave
- 520 N Harding Ave
- 1021 Charlotte St
- 193 Darlington Ln
- 922 N 7th St
- 809 Charlotte St Unit A/B/C
- 1770 Suntide Dr
- 959 N Greeley Ave
- 873 N Greeley Ave
- 1845 Laurus Ln
- 32 Victoria Dr
- 39 Sebring Ln
- 518 Whitmore Ct
- 514 Whitmore Ct
