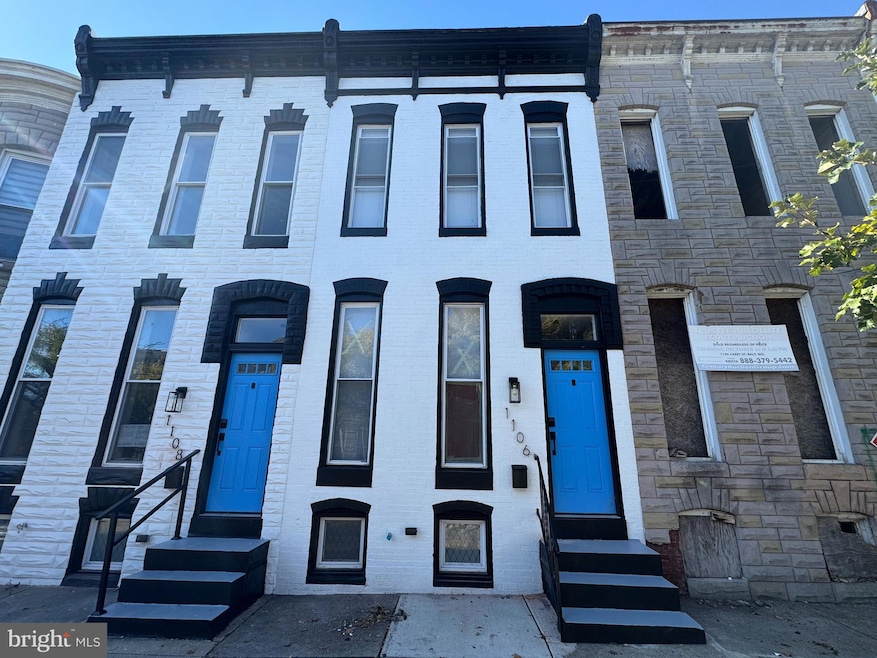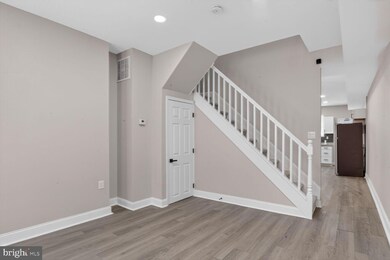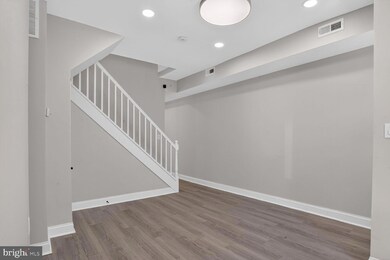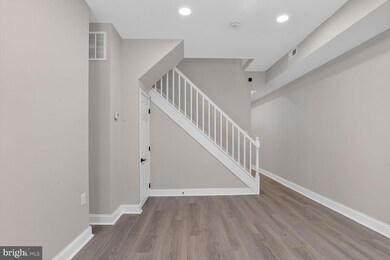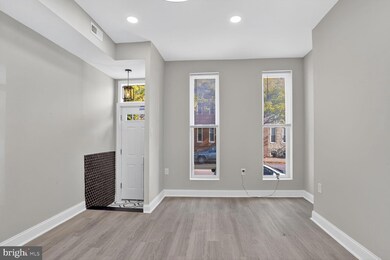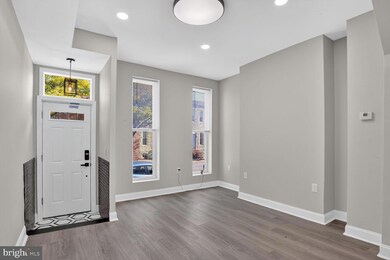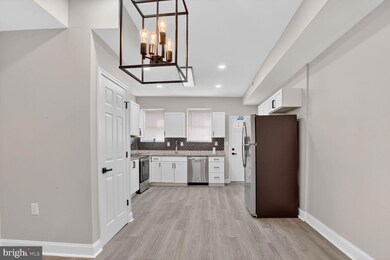1106 S Carey St Baltimore, MD 21223
Pigtown NeighborhoodHighlights
- Federal Architecture
- No HOA
- Soaking Tub
- Wood Flooring
- Built-In Features
- 3-minute walk to Carroll Park
About This Home
Discover a charming piece of history in this beautifully maintained 1680 square foot home, built in 1900, nestled in the heart of Baltimore, MD. This residence seamlessly blends vintage appeal with modern amenities, offering three spacious bedrooms and two well-appointed bathrooms. Enjoy the convenience of a fully equipped kitchen featuring a stove, refrigerator, dishwasher, and microwave, perfect for culinary enthusiasts. The open layout invites natural light, creating a warm and welcoming atmosphere throughout the home. Experience year-round comfort with a reliable air conditioning system, ensuring a cool retreat during the summer months. The included washer and dryer make laundry days a breeze, allowing you to focus on what truly matters. This residence also boasts a pet-friendly policy, making it an ideal choice for those with furry companions. The outdoor space offers potential for gardening or relaxation, enhancing your living experience. Located in a vibrant community, this home is just moments away from local shops, restaurants, and cultural attractions that Baltimore has to offer. Whether you\'re looking to immerse yourself in the rich history of the area or simply enjoy the conveniences of modern living, this property is a perfect match. Don\'t miss the opportunity to own a piece of Baltimore\'s heritage-schedule a viewing today and envision your future in this delightful home! Lease Requirements: Minimum lease of 24 months. Tenant responsible for ALL utilities. Proof of renter insurance required. Pets considered with a $50 monthly fee per pet and a $500 additional deposit per pet. Application Qualifications: Minimum income of 3.5 times the monthly rent, good credit score, no evictions or recent filings, current accounts in good standing.
Listing Agent
(202) 286-6886 rm@richardwdc.com Fairfax Realty of Tysons License #0225104351 Listed on: 11/13/2025

Townhouse Details
Home Type
- Townhome
Est. Annual Taxes
- $1,999
Year Built
- Built in 1900
Lot Details
- 980 Sq Ft Lot
- Back Yard Fenced
- Property is in excellent condition
Parking
- On-Street Parking
Home Design
- Federal Architecture
- Brick Exterior Construction
- Brick Foundation
- Plaster Walls
Interior Spaces
- Property has 3 Levels
- Built-In Features
- Paneling
- Living Room
- Combination Kitchen and Dining Room
Flooring
- Wood
- Tile or Brick
- Vinyl
Bedrooms and Bathrooms
- 2 Full Bathrooms
- Soaking Tub
Finished Basement
- Heated Basement
- Connecting Stairway
- Sump Pump
- Basement Windows
Outdoor Features
- Patio
Utilities
- Central Heating and Cooling System
- Electric Water Heater
Listing and Financial Details
- Residential Lease
- Security Deposit $2,100
- Tenant pays for all utilities, water, trash removal, electricity, heat, snow removal, lawn/tree/shrub care, light bulbs/filters/fuses/alarm care, minor interior maintenance
- No Smoking Allowed
- 24-Month Min and 36-Month Max Lease Term
- Available 11/10/25
- Assessor Parcel Number 0321050767 071
Community Details
Overview
- No Home Owners Association
- Washington Village Subdivision
Pet Policy
- Limit on the number of pets
- Pet Size Limit
- Pet Deposit $500
- $50 Monthly Pet Rent
- Dogs and Cats Allowed
Map
Source: Bright MLS
MLS Number: MDBA2190360
APN: 0767-071
- 1107 S Carey St
- 1314 James St
- 1307 Glyndon Ave
- 1001 S Carey St
- 1300 Sargeant St
- 1321 Glyndon Ave
- 916 S Carey St
- 1266 Glyndon Ave
- 1250 Sargeant St
- 1244 Sargeant St
- 1330 Sargeant St
- 1249 Sargeant St
- 1238 Sargeant St
- 1219 Glyndon Ave
- 1241 Sargeant St
- 1331 Sargeant St
- 1101 Bayard St
- 1111 Bayard St
- 1407 W Ostend St
- 1115 Bayard St
- 1108 S Carey St
- 1268 Glyndon Ave
- 1246 Washington Blvd
- 1225 Bayard St
- 1421 Washington Blvd
- 1429 Washington Blvd
- 1419 Ward St
- 1440 Ward St
- 1118 W Hamburg St
- 1312 W Pratt St
- 1324 W Pratt St
- 1326 W Pratt St Unit First
- 638 Wyeth St
- 610 Wyeth St
- 1107 W Hamburg St
- 1105 W Hamburg St
- 304 Parkin St
- 112 S Calhoun St
- 628 Scott St
- 622 Scott St
