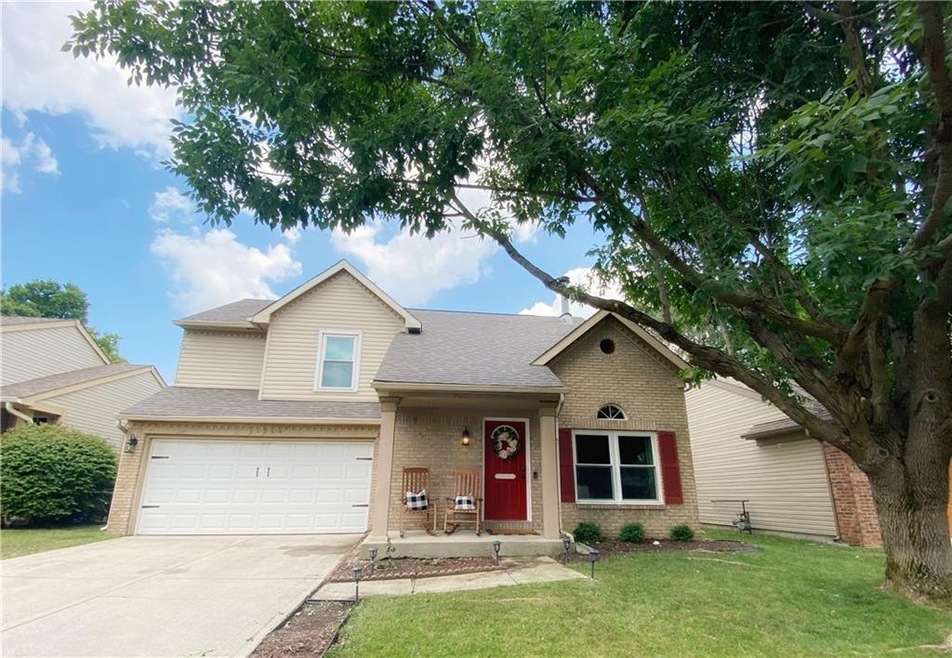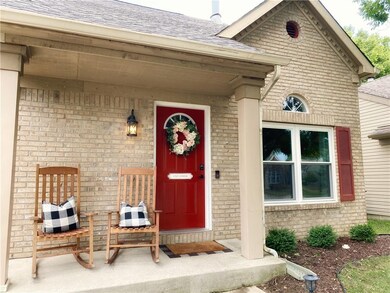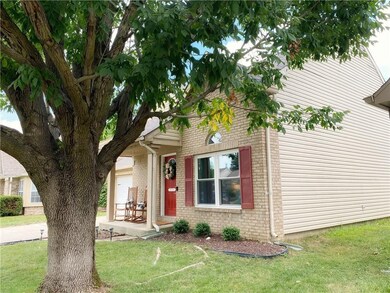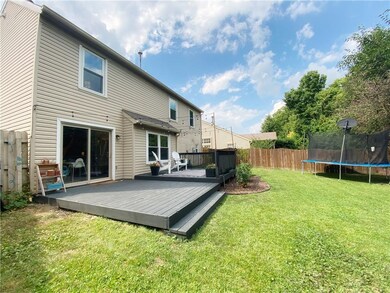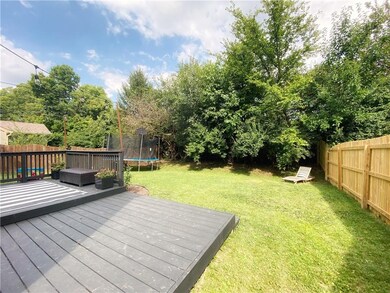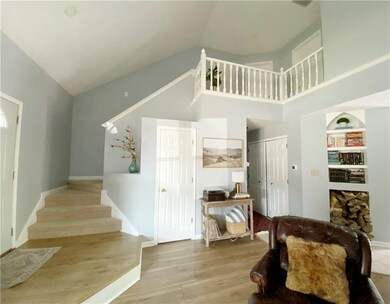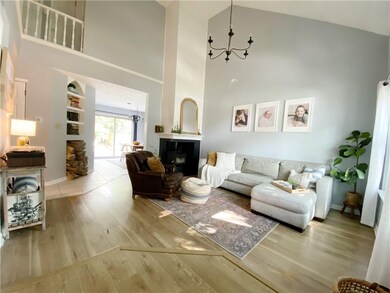
11064 Oakridge Dr Fishers, IN 46038
Highlights
- Formal Dining Room
- Fishers Elementary School Rated A-
- Attached Garage
About This Home
As of March 2025WELCOME HOME TO THIS STUNNING HOME IN SOUGHT AFTER GATEWOOD! TOO MANY UPDATES TO LIST. NEW ROOF AND GUTTERS, REMODELED KITCHEN WITH QUARTZ COUNTERTOPS AND STAINLESS STEEL APPLIANCES, UPDATED BATHROOMS, FRESH PAINT THROUGHOUT & NEW LIGHT FIXTURES, FULLY FENCED IN BACKYARD WITH LARGE DECK, NEW WASHER & DRYER, HEATED AND COOLED GARAGE WITH EPOXY FLOORING, FURNACE REPLACED 2019.
Last Agent to Sell the Property
Highgarden Real Estate License #RB14046383 Listed on: 08/21/2021

Co-Listed By
Jenna Dicken
Highgarden Real Estate License #RB21000735
Last Buyer's Agent
Olga Keegan
F.C. Tucker Company

Home Details
Home Type
- Single Family
Est. Annual Taxes
- $1,414
Year Built
- 1990
HOA Fees
- $15 per month
Parking
- Attached Garage
Interior Spaces
- Formal Dining Room
Utilities
- Heating System Uses Gas
- Natural Gas Connected
- Gas Water Heater
Community Details
- Property managed by AMI
- The community has rules related to covenants, conditions, and restrictions
Ownership History
Purchase Details
Home Financials for this Owner
Home Financials are based on the most recent Mortgage that was taken out on this home.Purchase Details
Home Financials for this Owner
Home Financials are based on the most recent Mortgage that was taken out on this home.Purchase Details
Home Financials for this Owner
Home Financials are based on the most recent Mortgage that was taken out on this home.Purchase Details
Home Financials for this Owner
Home Financials are based on the most recent Mortgage that was taken out on this home.Purchase Details
Similar Homes in Fishers, IN
Home Values in the Area
Average Home Value in this Area
Purchase History
| Date | Type | Sale Price | Title Company |
|---|---|---|---|
| Warranty Deed | $308,500 | Meridian Title | |
| Warranty Deed | $265,000 | Chicago Title Company Llc | |
| Warranty Deed | -- | None Available | |
| Quit Claim Deed | -- | None Available | |
| Interfamily Deed Transfer | -- | -- |
Mortgage History
| Date | Status | Loan Amount | Loan Type |
|---|---|---|---|
| Open | $299,245 | New Conventional | |
| Previous Owner | $215,000 | New Conventional | |
| Previous Owner | $173,895 | FHA | |
| Previous Owner | $142,281 | FHA | |
| Previous Owner | $51,000 | Unknown |
Property History
| Date | Event | Price | Change | Sq Ft Price |
|---|---|---|---|---|
| 03/03/2025 03/03/25 | Sold | $308,500 | +1.1% | $228 / Sq Ft |
| 01/13/2025 01/13/25 | Pending | -- | -- | -- |
| 01/02/2025 01/02/25 | For Sale | $305,000 | +15.1% | $225 / Sq Ft |
| 10/25/2021 10/25/21 | Sold | $265,000 | 0.0% | $196 / Sq Ft |
| 09/30/2021 09/30/21 | Pending | -- | -- | -- |
| 09/30/2021 09/30/21 | For Sale | -- | -- | -- |
| 09/26/2021 09/26/21 | Pending | -- | -- | -- |
| 09/25/2021 09/25/21 | For Sale | -- | -- | -- |
| 09/25/2021 09/25/21 | Pending | -- | -- | -- |
| 09/24/2021 09/24/21 | For Sale | -- | -- | -- |
| 08/23/2021 08/23/21 | Pending | -- | -- | -- |
| 08/21/2021 08/21/21 | For Sale | $265,000 | +47.3% | $196 / Sq Ft |
| 07/10/2019 07/10/19 | Sold | $179,900 | 0.0% | $133 / Sq Ft |
| 05/21/2019 05/21/19 | Pending | -- | -- | -- |
| 05/17/2019 05/17/19 | Price Changed | $179,900 | -3.2% | $133 / Sq Ft |
| 04/29/2019 04/29/19 | Price Changed | $185,900 | -2.1% | $137 / Sq Ft |
| 04/11/2019 04/11/19 | For Sale | $189,900 | -- | $140 / Sq Ft |
Tax History Compared to Growth
Tax History
| Year | Tax Paid | Tax Assessment Tax Assessment Total Assessment is a certain percentage of the fair market value that is determined by local assessors to be the total taxable value of land and additions on the property. | Land | Improvement |
|---|---|---|---|---|
| 2024 | $2,811 | $274,500 | $76,000 | $198,500 |
| 2023 | $2,811 | $259,600 | $65,000 | $194,600 |
| 2022 | $2,027 | $228,000 | $65,000 | $163,000 |
| 2021 | $2,027 | $184,900 | $37,100 | $147,800 |
| 2020 | $1,724 | $163,300 | $37,100 | $126,200 |
| 2019 | $1,632 | $156,600 | $30,400 | $126,200 |
| 2018 | $1,500 | $147,900 | $30,400 | $117,500 |
| 2017 | $1,413 | $143,100 | $30,400 | $112,700 |
| 2016 | $1,317 | $137,100 | $30,400 | $106,700 |
| 2014 | $1,040 | $124,000 | $30,400 | $93,600 |
| 2013 | $1,040 | $124,000 | $30,400 | $93,600 |
Agents Affiliated with this Home
-
Ashley Klein
A
Seller's Agent in 2025
Ashley Klein
Realty World Indy
(317) 372-8527
2 in this area
44 Total Sales
-
Jeremy Duling
J
Buyer's Agent in 2025
Jeremy Duling
White Stag Realty, LLC
(219) 669-4925
4 in this area
63 Total Sales
-
Kellie Ryan

Seller's Agent in 2021
Kellie Ryan
Highgarden Real Estate
(765) 480-5758
1 in this area
117 Total Sales
-
J
Seller Co-Listing Agent in 2021
Jenna Dicken
Highgarden Real Estate
-
O
Buyer's Agent in 2021
Olga Keegan
F.C. Tucker Company
-
J
Seller's Agent in 2019
Jim Copsey
Harp Realty, LLC
Map
Source: MIBOR Broker Listing Cooperative®
MLS Number: 21808495
APN: 29-14-02-007-018.000-006
- 11014 Lake Run Dr
- 6656 Easy St
- 6683 Manchester Dr
- 6586 Quail Run
- 6562 Quail Run
- 11014 Rutgers Ln
- 7327 Newbury Ct
- 7339 Brittany Way
- 6410 E 106th St
- 6838 Cherry Laurel Ln
- 11437 Cherry Blossom Dr E
- 10751 Sheffield Ct
- 6225 Valleyview Dr
- 6862 Riverside Way
- 7565 Timber Springs Dr S
- 118 White Horse Ln
- 10343 Northbrook Dr
- 7621 Forest Dr
- 7616 Concord Ln
- 315 Heritage Ct
