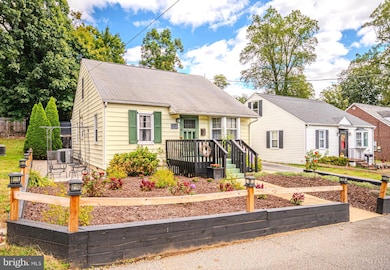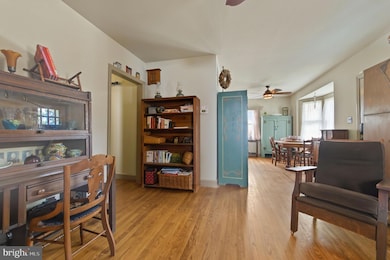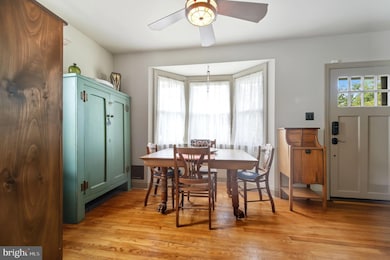1107 Haines Ave Wilmington, DE 19809
Estimated payment $1,729/month
Highlights
- Popular Property
- Wood Flooring
- Soaking Tub
- Pierre S. Dupont Middle School Rated A-
- No HOA
- Tankless Water Heater
About This Home
Nestled on a quiet, hidden lane with only four homes, this quaint bungalow is unlike any other. Cloaked in warmth and timeless character, this two-bedroom sanctuary is a place where dreams of simple, storybook living can come true. From the moment you step inside, the home whispers tales of care and craftsmanship. Gleaming HARDWOOD FLOORS stretch throughout, leading you through sun-drenched rooms adorned with elegant cornices and magical, custom-made vent covers. What’s more, this cozy cottage has a GRAND FAMILY ROOM — vast and inviting — perfect for gathering with kindred spirits or curling up with a good book. The kitchen, oh, the kitchen! It is no ordinary kitchen, but a chef’s enchanted workshop. Custom-built, it features 42" EXTRA-DEEP CABINETS to hide away all your treasures, a Cafe TOP-CONTROL 2-DRAWER DISHWASHER, and a Kingston Brass WALL-MOUNTED POT FILLER fit for a royal cook! This enchanting little cottage comes with a RHEEM TANKLESS WATER HEATER for endless hot showers, an EZConnect WHOLE-HOUSE WATER FILTRATION SYSTEM to keep every drop crystal clear, and a newer roof and sparkling windows to keep the elements at bay. Step outside, and you’ll find yourself in a secret garden — vast, serene, and utterly effortless. With no weeds to pull and no lawn to tame, the maintenance-free hardscaping and patio offer a peaceful retreat with a lush, wooded view! And what of rest and rejuvenation? A whirlpool bathtub awaits, ready to wash away the day’s adventures. There is also a walk-up attic with space for your precious treasures. And off-street parking for 2 cars! If you seek a place of ease and beauty — a home where low-maintenance meets high charm — this fairy-tale bungalow awaits, ready to welcome you ever after.
Home Details
Home Type
- Single Family
Est. Annual Taxes
- $1,307
Year Built
- Built in 1930
Lot Details
- 4,792 Sq Ft Lot
- Lot Dimensions are 50.00 x 100.00
- Property is in excellent condition
- Property is zoned NC5
Parking
- Off-Street Parking
Home Design
- Bungalow
- Aluminum Siding
- Vinyl Siding
Interior Spaces
- 1,300 Sq Ft Home
- Property has 1.5 Levels
- Wood Flooring
- Laundry on main level
Bedrooms and Bathrooms
- 2 Main Level Bedrooms
- 1 Full Bathroom
- Soaking Tub
Accessible Home Design
- More Than Two Accessible Exits
Utilities
- Forced Air Heating and Cooling System
- Tankless Water Heater
Community Details
- No Home Owners Association
- Bellefonte Subdivision
Listing and Financial Details
- Tax Lot 072
- Assessor Parcel Number 06-146.00-072
Map
Home Values in the Area
Average Home Value in this Area
Tax History
| Year | Tax Paid | Tax Assessment Tax Assessment Total Assessment is a certain percentage of the fair market value that is determined by local assessors to be the total taxable value of land and additions on the property. | Land | Improvement |
|---|---|---|---|---|
| 2024 | $1,085 | $40,600 | $8,500 | $32,100 |
| 2023 | $952 | $40,600 | $8,500 | $32,100 |
| 2022 | $969 | $40,600 | $8,500 | $32,100 |
| 2021 | $1,468 | $40,600 | $8,500 | $32,100 |
| 2020 | $1,468 | $40,600 | $8,500 | $32,100 |
| 2019 | $1,580 | $40,600 | $8,500 | $32,100 |
| 2018 | $256 | $40,600 | $8,500 | $32,100 |
| 2017 | $151 | $40,600 | $8,500 | $32,100 |
| 2016 | $148 | $40,600 | $8,500 | $32,100 |
| 2015 | $136 | $40,600 | $8,500 | $32,100 |
| 2014 | $137 | $40,600 | $8,500 | $32,100 |
Property History
| Date | Event | Price | List to Sale | Price per Sq Ft | Prior Sale |
|---|---|---|---|---|---|
| 10/15/2025 10/15/25 | For Sale | $309,000 | +137.7% | $238 / Sq Ft | |
| 06/29/2018 06/29/18 | Sold | $130,000 | -3.7% | $100 / Sq Ft | View Prior Sale |
| 04/12/2018 04/12/18 | Pending | -- | -- | -- | |
| 04/09/2018 04/09/18 | Price Changed | $135,000 | -2.9% | $104 / Sq Ft | |
| 03/20/2018 03/20/18 | Price Changed | $139,000 | -6.7% | $107 / Sq Ft | |
| 11/22/2017 11/22/17 | Price Changed | $149,000 | -3.2% | $115 / Sq Ft | |
| 11/09/2017 11/09/17 | Price Changed | $154,000 | -3.1% | $118 / Sq Ft | |
| 10/02/2017 10/02/17 | For Sale | $159,000 | -- | $122 / Sq Ft |
Purchase History
| Date | Type | Sale Price | Title Company |
|---|---|---|---|
| Deed | $130,000 | Fidelity National Title | |
| Deed | $195,000 | None Available | |
| Deed | $169,000 | -- | |
| Deed | $128,000 | -- |
Mortgage History
| Date | Status | Loan Amount | Loan Type |
|---|---|---|---|
| Open | $123,500 | New Conventional | |
| Previous Owner | $65,000 | Purchase Money Mortgage | |
| Previous Owner | $160,550 | Purchase Money Mortgage | |
| Previous Owner | $121,600 | No Value Available |
Source: Bright MLS
MLS Number: DENC2091080
APN: 06-146.00-072
- 304 Grandview Ave
- 47 N Pennewell Dr
- 302 River Rd Unit D8
- 109 River Rd
- 18 S Pennewell Dr
- 1100 Lore Ave Unit 509
- 106 North Rd
- 12 Polk Dr
- 13 S Rodney Dr
- 25 S Rodney Dr
- 600 River Rd
- 12 N Stuyvesant Dr
- 603 Hillcrest Ave
- 401 Edgemoor Rd
- 11 Riverside Dr
- 8002 Westview Rd
- 54 Paladin Dr Unit 54
- 5209 Le Parc Dr Unit 35
- 5207 Le Parc Dr Unit 8
- 3806 Eastview Ln Unit 3806
- 602 Brandywine Blvd
- 8807 Park Ct Unit 8807
- 101 Clifton Park Cir
- 3910 Eastview Ln Unit 3910
- 1436 Kynlyn Dr
- 5213 Le Parc Dr Unit 4
- 5213 Le Parc Dr Unit 46 APT 2
- 3801 Eastview Ln Unit 3801
- 3708 Eastview Ln Unit 3708
- 9 Courtyard Ln
- 0 Paladin Dr Unit DENC2086852
- 16 Windsor Rd
- 14 Paladin Dr Unit G014
- 2 Colony Blvd
- 310 Shipley Rd
- 110 E 40th St Unit 2
- 3606 N Spruce St
- 520 W 38th St
- 507 Barrett St
- 3314 N Washington St







