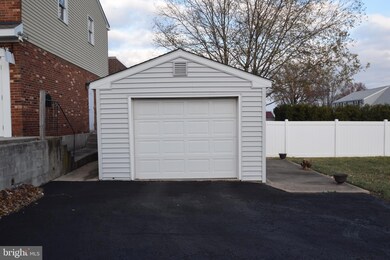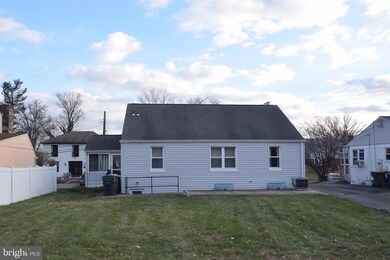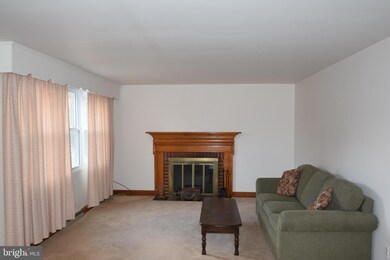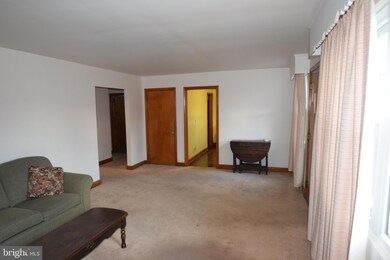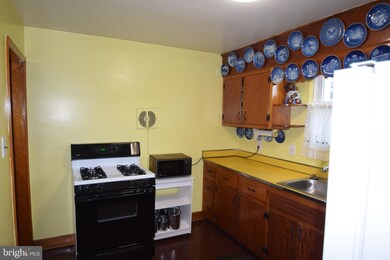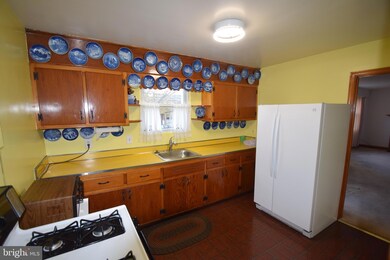
1107 Monterey Place Wilmington, DE 19809
Highlights
- Rambler Architecture
- Wood Flooring
- 1 Car Detached Garage
- Pierre S. Dupont Middle School Rated A-
- No HOA
- Eat-In Kitchen
About This Home
As of January 2025Immediate possession possible for this 3 bedroom, 2 full bath ranch style home in the North Wilmington Town of Bellefonte! Home includes wall to wall carpet over hardwood floors, living room/dining room combo with brick, wood burning fireplace and more. Also includes finished basement with outside entrance, family room and full bath. Replacement insulated thermopane windows a plus. There is a full stairway to an unfinished attic that could be converted to additional bedrooms, office or den. Side porch and detached one car garage make this home complete! Close to state parks, shopping, and major roads. Local Bellefonte tax includes trash pick up and snow removal.
Home Details
Home Type
- Single Family
Est. Annual Taxes
- $2,014
Year Built
- Built in 1952
Lot Details
- 9,147 Sq Ft Lot
- Lot Dimensions are 65.00 x 139.80
- Northeast Facing Home
- Property is in average condition
- Property is zoned 17R1
Parking
- 1 Car Detached Garage
- 10 Driveway Spaces
- Side Facing Garage
- Garage Door Opener
Home Design
- Rambler Architecture
- Block Foundation
- Plaster Walls
- Shingle Roof
- Asphalt Roof
- Vinyl Siding
Interior Spaces
- 2,725 Sq Ft Home
- Property has 1 Level
- Bar
- Paneling
- Wood Burning Fireplace
- Fireplace With Glass Doors
- Brick Fireplace
- Replacement Windows
- Insulated Windows
- Family Room
- Living Room
- Storm Doors
- Eat-In Kitchen
Flooring
- Wood
- Carpet
- Vinyl
Bedrooms and Bathrooms
- 3 Main Level Bedrooms
Laundry
- Washer
- Gas Dryer
Partially Finished Basement
- Exterior Basement Entry
- Laundry in Basement
Schools
- Mount Pleasant Elementary School
- Dupont Middle School
- Mount Pleasant High School
Utilities
- Forced Air Heating and Cooling System
- Electric Baseboard Heater
- 150 Amp Service
- Natural Gas Water Heater
- Municipal Trash
Additional Features
- Chairlift
- Energy-Efficient Windows
- Suburban Location
Community Details
- No Home Owners Association
- Bellefonte Subdivision
Listing and Financial Details
- Tax Lot 009
- Assessor Parcel Number 17-001.00-009
Ownership History
Purchase Details
Home Financials for this Owner
Home Financials are based on the most recent Mortgage that was taken out on this home.Purchase Details
Purchase Details
Map
Similar Homes in Wilmington, DE
Home Values in the Area
Average Home Value in this Area
Purchase History
| Date | Type | Sale Price | Title Company |
|---|---|---|---|
| Deed | $263,920 | None Listed On Document | |
| Interfamily Deed Transfer | -- | None Available | |
| Deed | -- | -- |
Mortgage History
| Date | Status | Loan Amount | Loan Type |
|---|---|---|---|
| Open | $313,405 | New Conventional | |
| Closed | $313,405 | New Conventional |
Property History
| Date | Event | Price | Change | Sq Ft Price |
|---|---|---|---|---|
| 01/09/2025 01/09/25 | Sold | $329,900 | 0.0% | $121 / Sq Ft |
| 12/17/2024 12/17/24 | Pending | -- | -- | -- |
| 12/05/2024 12/05/24 | For Sale | $329,900 | -- | $121 / Sq Ft |
Tax History
| Year | Tax Paid | Tax Assessment Tax Assessment Total Assessment is a certain percentage of the fair market value that is determined by local assessors to be the total taxable value of land and additions on the property. | Land | Improvement |
|---|---|---|---|---|
| 2024 | $1,373 | $49,400 | $10,100 | $39,300 |
| 2023 | $1,213 | $49,400 | $10,100 | $39,300 |
| 2022 | $1,242 | $49,400 | $10,100 | $39,300 |
| 2021 | $1,340 | $49,400 | $10,100 | $39,300 |
| 2020 | $1,343 | $49,400 | $10,100 | $39,300 |
| 2019 | $1,442 | $49,400 | $10,100 | $39,300 |
| 2018 | $1,268 | $49,400 | $10,100 | $39,300 |
| 2017 | $1,242 | $49,400 | $10,100 | $39,300 |
| 2016 | $1,141 | $49,400 | $10,100 | $39,300 |
| 2015 | $655 | $49,400 | $10,100 | $39,300 |
| 2014 | $654 | $49,400 | $10,100 | $39,300 |
Source: Bright MLS
MLS Number: DENC2072764
APN: 17-001.00-009
- 1105 Talley Rd
- 3 Corinne Ct
- 7 Rodman Rd
- 913 Elizabeth Ave
- 1016 Euclid Ave
- 0 Bell Hill Rd
- 512 Eskridge Dr
- 201 South Rd
- 308 Chestnut Ave
- 507 Wyndham Rd
- 405 N Lynn Dr
- 306 Springhill Ave
- 708 Haines Ave
- 1514 Seton Villa Ln
- 409 S Lynn Dr
- 1518 Villa Rd
- 1222 Governor House Cir Unit 138
- 1100 Lore Ave Unit 209
- 47 N Pennewell Dr
- 5215 Le Parc Dr Unit 2

