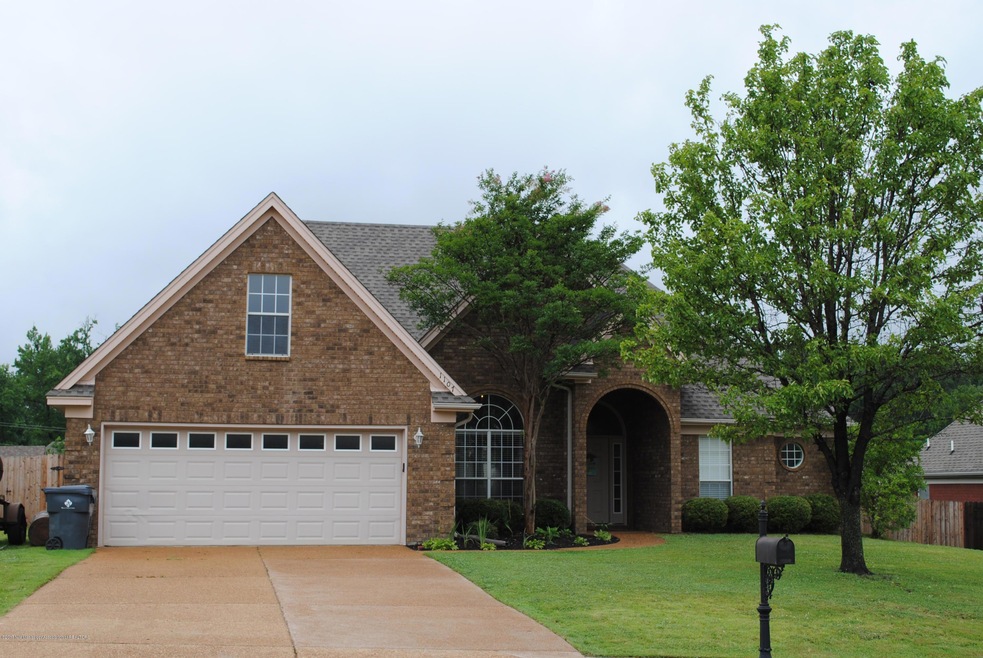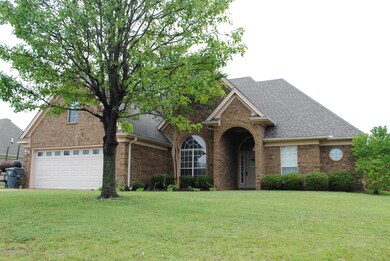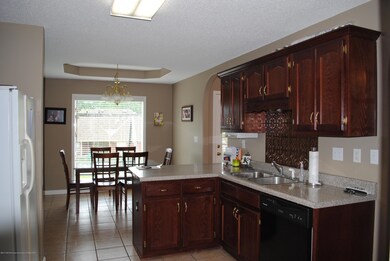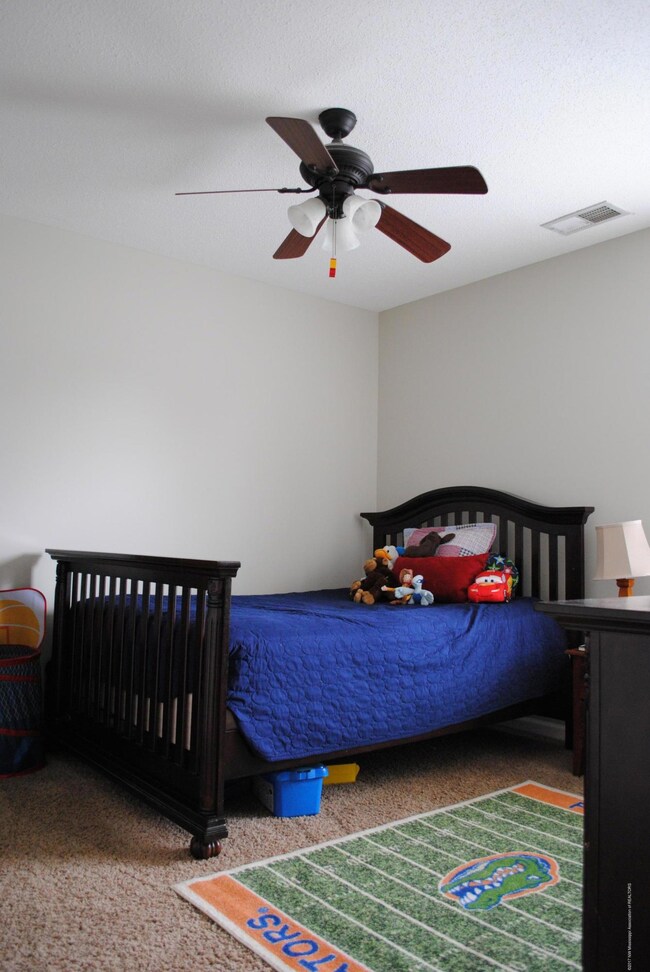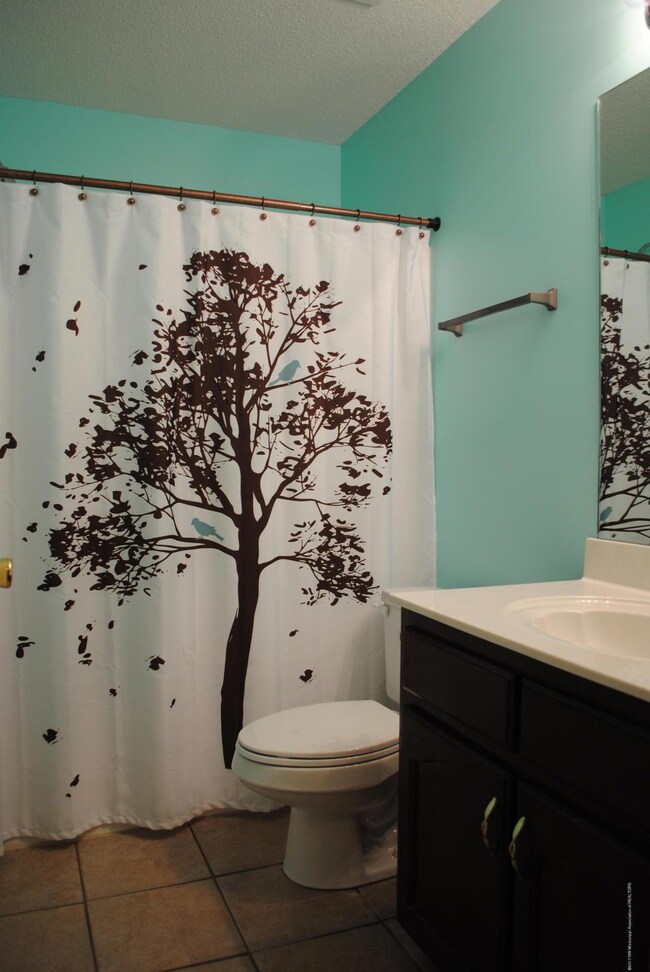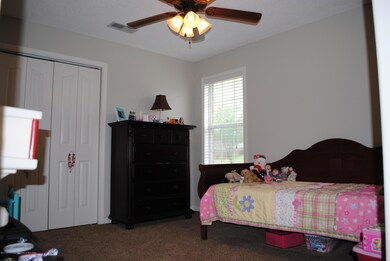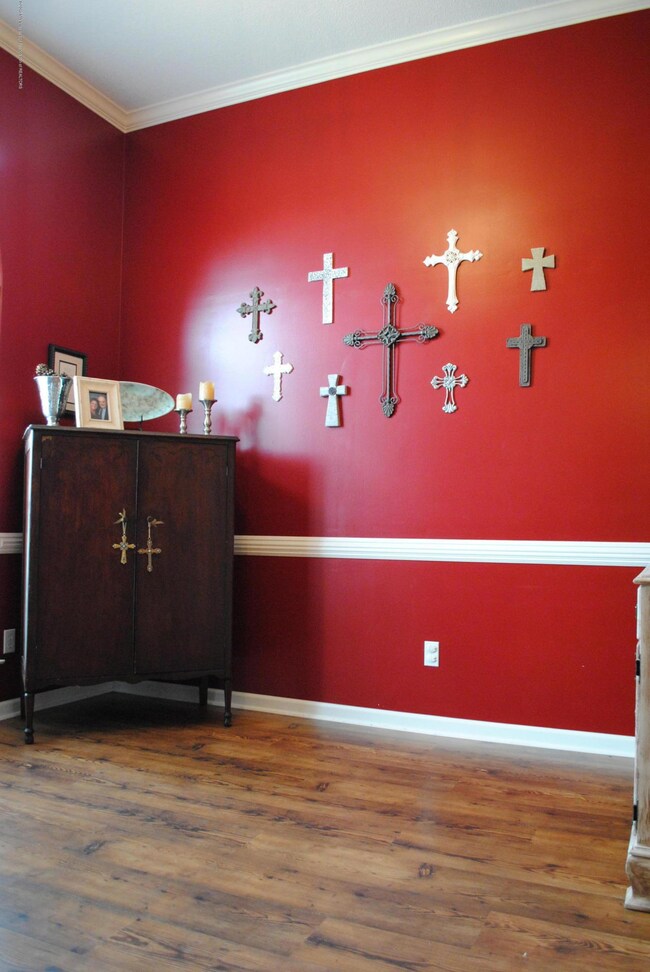
1107 Tara Dr Hernando, MS 38632
Highlights
- Cathedral Ceiling
- Hydromassage or Jetted Bathtub
- Porch
- Oak Grove Central Elementary School Rated A-
- No HOA
- Eat-In Kitchen
About This Home
As of June 2023Welcome to Hernando Mississippi, the historic county seat of Desoto County, situated in one of the most desirable locations this county has to offer is a great opportunity at an affordable home that will not last long in this hot real estate market, 3 bedroom 2 bath home with 1650 square feet with an unfinished expandable area upstairs with room to grow. Upon entry you will be greeted with wood flooring, vaulted ceilings in the living room and dining room areas that give the home a spacious feel throughout. Gas log fireplace in the living room, Eat in kitchen with plenty of cabinet space, large master bath with separate shower and jetted bath tub. The backyard is completely fenced with covered patio and large shed. Wonderful family oriented neighborhood in a great location, come see us.
Last Agent to Sell the Property
MICHAEL YOUNG
Sandy Williams Realty Listed on: 06/23/2017
Last Buyer's Agent
PATSY CAREY
HERITAGE REALTY
Home Details
Home Type
- Single Family
Est. Annual Taxes
- $1,881
Year Built
- Built in 2002
Lot Details
- 0.3 Acre Lot
- Lot Dimensions are 90x153
- Wood Fence
- Landscaped
Parking
- 2 Car Garage
- Parking Pad
Home Design
- Brick Exterior Construction
- Slab Foundation
- Architectural Shingle Roof
- Siding
Interior Spaces
- 1,670 Sq Ft Home
- 1-Story Property
- Cathedral Ceiling
- Ceiling Fan
- Gas Log Fireplace
- Blinds
- Fire and Smoke Detector
Kitchen
- Eat-In Kitchen
- Breakfast Bar
- Electric Oven
- Electric Cooktop
- Microwave
- Dishwasher
- Disposal
Flooring
- Carpet
- Laminate
- Tile
- Vinyl
Bedrooms and Bathrooms
- 3 Bedrooms
- 2 Full Bathrooms
- Double Vanity
- Hydromassage or Jetted Bathtub
- Bathtub Includes Tile Surround
- Separate Shower
Outdoor Features
- Patio
- Rain Gutters
- Porch
Schools
- Hernando Hills Elementary School
- Hernando Middle School
- Hernando High School
Utilities
- Central Heating and Cooling System
- Heating System Uses Natural Gas
- Cable TV Available
Community Details
- No Home Owners Association
- Deer Creek Subdivision
Ownership History
Purchase Details
Home Financials for this Owner
Home Financials are based on the most recent Mortgage that was taken out on this home.Purchase Details
Home Financials for this Owner
Home Financials are based on the most recent Mortgage that was taken out on this home.Purchase Details
Home Financials for this Owner
Home Financials are based on the most recent Mortgage that was taken out on this home.Purchase Details
Home Financials for this Owner
Home Financials are based on the most recent Mortgage that was taken out on this home.Similar Homes in Hernando, MS
Home Values in the Area
Average Home Value in this Area
Purchase History
| Date | Type | Sale Price | Title Company |
|---|---|---|---|
| Warranty Deed | -- | None Listed On Document | |
| Interfamily Deed Transfer | -- | None Available | |
| Warranty Deed | -- | None Available | |
| Warranty Deed | -- | None Available |
Mortgage History
| Date | Status | Loan Amount | Loan Type |
|---|---|---|---|
| Open | $190,000 | No Value Available | |
| Previous Owner | $187,200 | New Conventional | |
| Previous Owner | $40,375 | Future Advance Clause Open End Mortgage | |
| Previous Owner | $129,300 | New Conventional |
Property History
| Date | Event | Price | Change | Sq Ft Price |
|---|---|---|---|---|
| 06/02/2023 06/02/23 | Sold | -- | -- | -- |
| 04/23/2023 04/23/23 | Pending | -- | -- | -- |
| 04/20/2023 04/20/23 | For Sale | $289,900 | +68.5% | $174 / Sq Ft |
| 08/07/2017 08/07/17 | Sold | -- | -- | -- |
| 06/26/2017 06/26/17 | Pending | -- | -- | -- |
| 06/23/2017 06/23/17 | For Sale | $172,000 | -- | $103 / Sq Ft |
Tax History Compared to Growth
Tax History
| Year | Tax Paid | Tax Assessment Tax Assessment Total Assessment is a certain percentage of the fair market value that is determined by local assessors to be the total taxable value of land and additions on the property. | Land | Improvement |
|---|---|---|---|---|
| 2024 | $1,881 | $13,558 | $3,000 | $10,558 |
| 2023 | $1,881 | $13,558 | $0 | $0 |
| 2022 | $1,581 | $13,558 | $3,000 | $10,558 |
| 2021 | $1,581 | $13,558 | $3,000 | $10,558 |
| 2020 | $1,464 | $12,713 | $3,000 | $9,713 |
| 2019 | $1,464 | $12,713 | $3,000 | $9,713 |
| 2017 | $1,407 | $21,482 | $12,241 | $9,241 |
| 2016 | $1,336 | $12,241 | $3,000 | $9,241 |
| 2015 | $1,636 | $21,482 | $12,241 | $9,241 |
| 2014 | $1,297 | $12,241 | $0 | $0 |
| 2013 | $1,404 | $12,241 | $0 | $0 |
Agents Affiliated with this Home
-
Bill Murdock

Seller's Agent in 2023
Bill Murdock
Crye-leike Hernando
(901) 301-1288
53 in this area
200 Total Sales
-
Lisa Utterback

Seller Co-Listing Agent in 2023
Lisa Utterback
Crye-leike Hernando
(901) 493-5196
56 in this area
197 Total Sales
-
Ching Knaebel

Buyer's Agent in 2023
Ching Knaebel
RE/MAX
(901) 569-0596
2 in this area
74 Total Sales
-
M
Seller's Agent in 2017
MICHAEL YOUNG
Sandy Williams Realty
-
P
Buyer's Agent in 2017
PATSY CAREY
HERITAGE REALTY
-
m
Buyer's Agent in 2017
mu.rets.careyp
mgc.rets.RETS_OFFICE
Map
Source: MLS United
MLS Number: 2310748
APN: 3073071700013700
- 1230 Cross Creek Dr E
- 1231 Cross Creek Dr E
- 41 Cross Creek Dr
- 1289 Ridge Cove
- 0 Lake View Dr
- 1390 Lake Front Dr E
- 268 Tara Cove
- 890 Lindsey Cove
- 1478 Lake Front Dr E
- 220 Flushing Cove
- 1297 Grove Park Office Dr
- 1501 Mount Pleasant Rd
- 579 Fawn Grove Cir
- 412 Bedford Ln
- 0 S Old Hwy 51 Unit 4105246
- 1215 Augusta Dr S
- 1479 Ashtons Ln
- 522 Howell Way
- 1150 Howell Way
- 1719 Magnolia Manor Dr
