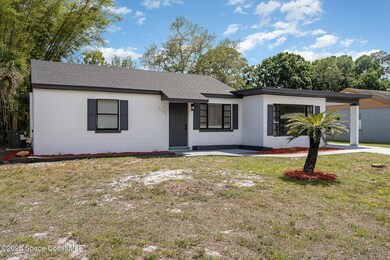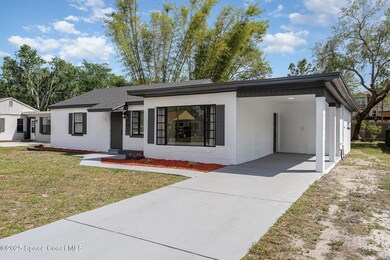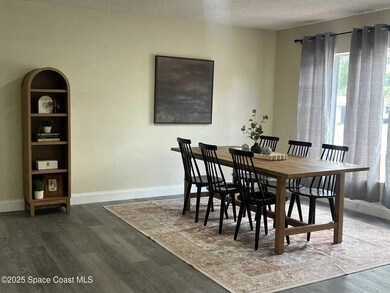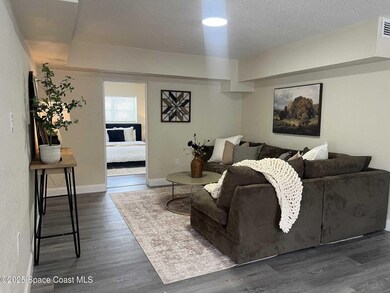
1107 Woodlawn Rd Rockledge, FL 32955
Estimated payment $1,916/month
Highlights
- The property is located in a historic district
- Open Floorplan
- No HOA
- Rockledge Senior High School Rated A-
- Traditional Architecture
- Central Heating and Cooling System
About This Home
BACK ON THE MARKET — NOT DUE TO ANY FAULT OF THE SELLER!
PRICED BELOW APPRAISED VALUE TO MAKE IT EVEN MORE COMPETITIVE. DON'T MISS THIS OPPORTUNITY! This beautifully updated home features 3 bedrooms and 2 full bathrooms, combining comfort and style. The modern kitchen boasts brand new stainless steel appliances, quartz countertops, and elegant finishes—ideal for everyday living or entertaining guests. Additional upgrades include a
new roof, new AC unit, luxury vinyl flooring throughout, and fresh interior and exterior paint. The large backyard offers ample space for outdoor activities, gardening and more.
Located in Rockledge, Brevard County's oldest city this home sits in a quiet, well-established community along Florida's scenic Space Coast. With easy access to Cocoa Beach, Cape Canaveral, and Orlando via I-95, Rockledge is a favorite for families, retirees, and professionals working in the nearby tech and aerospace industries.
Enjoy local attractions like Riverwalk Family Park, the, Rockledge Country Club, and the picturesque Indian River Drive. With nearby beaches, shopping and dining in Cocoa Village. This area offers a perfect blend of tranquility and convenience.
Don't miss the chance to make this move-in ready gem your own. Schedule your private tour today!
Listing Agent
Non-Member Non-Member Out Of Area
Non-MLS or Out of Area License #nonmls Listed on: 04/21/2025
Home Details
Home Type
- Single Family
Est. Annual Taxes
- $2,204
Year Built
- Built in 1954 | Remodeled
Lot Details
- 10,454 Sq Ft Lot
- North Facing Home
Parking
- 1 Carport Space
Home Design
- Traditional Architecture
- Shingle Roof
- Block Exterior
Interior Spaces
- 1,772 Sq Ft Home
- 1-Story Property
- Open Floorplan
- Vinyl Flooring
Kitchen
- Electric Range
- Microwave
- Dishwasher
Bedrooms and Bathrooms
- 3 Bedrooms
- Split Bedroom Floorplan
- 2 Full Bathrooms
- Shower Only
Laundry
- Laundry in unit
- Washer and Electric Dryer Hookup
Schools
- Golfview Elementary School
- Mcnair Middle School
- Rockledge High School
Additional Features
- The property is located in a historic district
- Central Heating and Cooling System
Community Details
- No Home Owners Association
- Rockledge Pines Unit 1 Subdivision
Listing and Financial Details
- Assessor Parcel Number 25-36-05-07-0000f.0-0004.00
Map
Home Values in the Area
Average Home Value in this Area
Tax History
| Year | Tax Paid | Tax Assessment Tax Assessment Total Assessment is a certain percentage of the fair market value that is determined by local assessors to be the total taxable value of land and additions on the property. | Land | Improvement |
|---|---|---|---|---|
| 2023 | $2,130 | $159,960 | $0 | $0 |
| 2022 | $1,762 | $125,930 | $0 | $0 |
| 2021 | $1,535 | $87,160 | $30,000 | $57,160 |
| 2020 | $1,550 | $86,370 | $27,000 | $59,370 |
| 2019 | $1,574 | $89,100 | $27,000 | $62,100 |
| 2018 | $1,514 | $87,560 | $23,000 | $64,560 |
| 2017 | $1,396 | $75,060 | $23,000 | $52,060 |
| 2016 | $1,292 | $64,350 | $17,500 | $46,850 |
| 2015 | $1,205 | $57,260 | $17,500 | $39,760 |
| 2014 | $1,122 | $52,650 | $15,000 | $37,650 |
Property History
| Date | Event | Price | Change | Sq Ft Price |
|---|---|---|---|---|
| 07/16/2025 07/16/25 | For Sale | $312,900 | 0.0% | $177 / Sq Ft |
| 06/10/2025 06/10/25 | Pending | -- | -- | -- |
| 06/06/2025 06/06/25 | Price Changed | $312,900 | -0.6% | $177 / Sq Ft |
| 05/19/2025 05/19/25 | Price Changed | $314,900 | -1.5% | $178 / Sq Ft |
| 04/28/2025 04/28/25 | Price Changed | $319,800 | 0.0% | $180 / Sq Ft |
| 04/11/2025 04/11/25 | For Sale | $319,900 | +88.2% | $181 / Sq Ft |
| 02/18/2025 02/18/25 | Sold | $170,000 | -8.1% | $96 / Sq Ft |
| 01/27/2025 01/27/25 | Pending | -- | -- | -- |
| 01/06/2025 01/06/25 | For Sale | $185,000 | -- | $104 / Sq Ft |
Purchase History
| Date | Type | Sale Price | Title Company |
|---|---|---|---|
| Warranty Deed | $170,000 | None Listed On Document | |
| Warranty Deed | $170,000 | None Listed On Document | |
| Warranty Deed | $100,000 | None Listed On Document | |
| Warranty Deed | $55,000 | Compleat Title Inc | |
| Trustee Deed | -- | None Available | |
| Warranty Deed | -- | K E L Title Ins Agency Inc | |
| Warranty Deed | $59,900 | -- | |
| Warranty Deed | $28,000 | -- | |
| Deed | -- | -- |
Mortgage History
| Date | Status | Loan Amount | Loan Type |
|---|---|---|---|
| Open | $223,800 | New Conventional | |
| Closed | $223,800 | New Conventional | |
| Previous Owner | $102,155 | No Value Available | |
| Previous Owner | $59,430 | Purchase Money Mortgage | |
| Previous Owner | $28,000 | No Value Available |
Similar Homes in Rockledge, FL
Source: Space Coast MLS (Space Coast Association of REALTORS®)
MLS Number: 1043835
APN: 25-36-05-07-0000F.0-0004.00
- 1044 Bernice Rd
- 1032 Bernice Rd
- 1253 Saint Andrews Dr
- 1119 Manatee Dr
- 1001 Bernice Rd
- 1131 Tarpon Dr
- 1322 Royal Birkdale Cir
- 987 Alsup Dr
- 1428 Gleneagles Way
- 1403 Gleneagles Cir
- 1140 Dolphin Dr
- 1009 S Fiske Blvd
- 1387 Gleneagles Ct
- 1305 Estridge Dr
- 979 Bougainvillea Dr
- 1368 Gleneagles Way
- 1327 Canterbury Ln
- Xxxx Fiske
- 978 Nagle Dr
- 1675 S Fiske Blvd Unit 156
- 1330 Naples Cir
- 1051 Marlin Dr
- 982 Cardon Dr
- 1281 Alsup Dr
- 1305 Estridge Dr
- 915 S Fiske Blvd
- 1234 Bolle Cir
- 724 Ixora Ave
- 719 Carissa Ave
- 1710 Jordan Dr
- 1515 Huntington Ln Unit 212
- 1515 Huntington Ln Unit 928
- 445 Sorrento Dr
- 1056 Matador Dr
- 929 Hialeah St
- 614 Paw St
- 1928 Sloan Ct
- 1095 Coronado Dr
- 256 Barton Blvd
- 295 Royal Tern Cir






