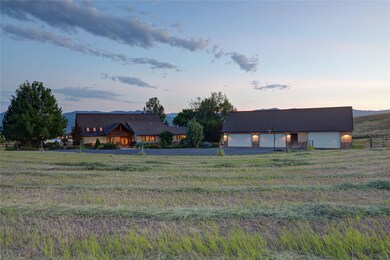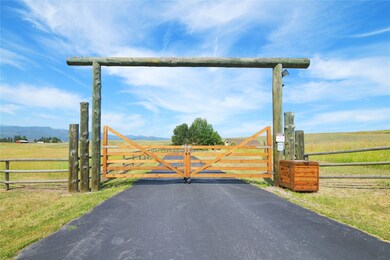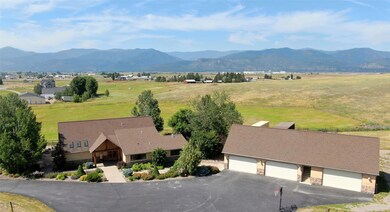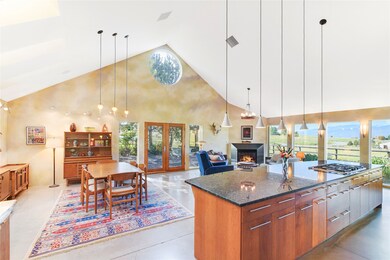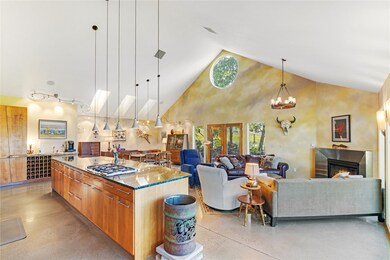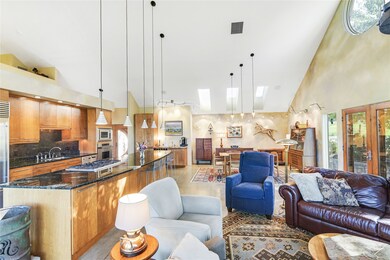
11071 Sixty Six Ln Missoula, MT 59808
Estimated Value: $837,000 - $1,192,000
Highlights
- Stables
- Built-In Refrigerator
- Mountain View
- Spa
- Open Floorplan
- Secluded Lot
About This Home
As of August 2023This incredible 3 bdrm, 2 bth home has it all close to town. Single level living, 6 car garage & just under 7 acres of fenced land with a stable. Wide open living with bright light from walls of windows & high ceilings that welcome you as you enter. Concrete radiant heat floors provide warmth in the winter. High end stainless steel appliances, custom cabinets, designer lighting & huge island with granite countertops complete the gourmet kitchen. Back of home, primary bedroom, boast views of the mountains including Lolo peak. Designer bathroom with high quality fixtures & huge, tiled walk-in, double shower. Large walk-in closet completes the primary suite. Attached greenhouse offers many options. Well-designed and energy efficient home. Recent updates including new hot tub, security system, sound system, & HVAC. Beautiful landscaping finds flowers blooming throughout summer. Lots of storage and an area over the garage ready to be finished out as a guest house, office or game room.
Last Agent to Sell the Property
Glacier Sotheby's International Realty Missoula License #RRE-RBS-LIC-54091 Listed on: 07/21/2023

Last Buyer's Agent
Glacier Sotheby's International Realty Missoula License #RRE-RBS-LIC-76910

Home Details
Home Type
- Single Family
Est. Annual Taxes
- $5,843
Year Built
- Built in 2002
Lot Details
- 6.79 Acre Lot
- Property fronts a private road
- Partially Fenced Property
- Wire Fence
- Landscaped
- Secluded Lot
- Level Lot
- Sprinkler System
- Zoning described as Agriculture, Rural Residential 5
Parking
- 6 Car Detached Garage
- Enclosed Parking
- Workshop in Garage
- Lighted Parking
- Front Facing Garage
- Garage Door Opener
- Additional Parking
- Off-Street Parking
Property Views
- Mountain
- Valley
Home Design
- Spanish Architecture
- Slab Foundation
- Poured Concrete
- Wood Frame Construction
- Composition Roof
- Stucco
- Stone
Interior Spaces
- 2,790 Sq Ft Home
- Property has 1 Level
- Open Floorplan
- Wired For Sound
- Vaulted Ceiling
- Skylights
- Fireplace Features Blower Fan
- Gas Fireplace
- Double Pane Windows
- Insulated Windows
- Tinted Windows
- Window Treatments
- Great Room with Fireplace
Kitchen
- Built-In Electric Oven
- Down Draft Cooktop
- Microwave
- Built-In Refrigerator
- Dishwasher
Flooring
- Carpet
- Radiant Floor
- Concrete
Bedrooms and Bathrooms
- 3 Bedrooms
- Walk-In Closet
- 2 Full Bathrooms
Laundry
- Laundry Room
- Laundry on main level
- Dryer
- Washer
Home Security
- Home Security System
- Carbon Monoxide Detectors
- Fire and Smoke Detector
Outdoor Features
- Spa
- Patio
- Exterior Lighting
- Shed
- Rain Gutters
- Side Porch
Farming
- Pasture
Horse Facilities and Amenities
- Livestock Equipment
- Horses Allowed On Property
- Corral
- Stables
Utilities
- Central Air
- Heating System Uses Propane
- Radiant Heating System
- Underground Utilities
- Cistern
- Well
- Propane Water Heater
- Water Purifier is Owned
- Water Softener Leased
- Septic Tank
- Private Sewer
- High Speed Internet
- Phone Available
Community Details
- Property has a Home Owners Association
- Sixty Six Quarter Circle Ranch Association
Listing and Financial Details
- Assessor Parcel Number 04232517201140000
Ownership History
Purchase Details
Home Financials for this Owner
Home Financials are based on the most recent Mortgage that was taken out on this home.Purchase Details
Home Financials for this Owner
Home Financials are based on the most recent Mortgage that was taken out on this home.Purchase Details
Purchase Details
Home Financials for this Owner
Home Financials are based on the most recent Mortgage that was taken out on this home.Purchase Details
Similar Homes in Missoula, MT
Home Values in the Area
Average Home Value in this Area
Purchase History
| Date | Buyer | Sale Price | Title Company |
|---|---|---|---|
| Daniels Steven E | -- | Flying S Title And Escrow Of M | |
| Millspaugh Joshua J | -- | Title Services Inc | |
| Yost Thomas M | -- | Stm | |
| Marks R D | -- | -- | |
| Casper Two Inc | -- | Stewart Title |
Mortgage History
| Date | Status | Borrower | Loan Amount |
|---|---|---|---|
| Previous Owner | Millspaugh Joshua J | $271,500 | |
| Previous Owner | Millspaugh Joshua J | $385,600 | |
| Previous Owner | Marks R D | $428,000 |
Property History
| Date | Event | Price | Change | Sq Ft Price |
|---|---|---|---|---|
| 08/31/2023 08/31/23 | Sold | -- | -- | -- |
| 07/23/2023 07/23/23 | Pending | -- | -- | -- |
| 07/21/2023 07/21/23 | For Sale | $744,880 | +49.0% | $267 / Sq Ft |
| 07/08/2016 07/08/16 | Sold | -- | -- | -- |
| 05/18/2016 05/18/16 | Pending | -- | -- | -- |
| 05/06/2016 05/06/16 | Price Changed | $499,900 | -9.1% | $179 / Sq Ft |
| 02/02/2016 02/02/16 | For Sale | $549,900 | -- | $197 / Sq Ft |
Tax History Compared to Growth
Tax History
| Year | Tax Paid | Tax Assessment Tax Assessment Total Assessment is a certain percentage of the fair market value that is determined by local assessors to be the total taxable value of land and additions on the property. | Land | Improvement |
|---|---|---|---|---|
| 2024 | $8,343 | $809,800 | $125,098 | $684,702 |
| 2023 | $6,720 | $809,800 | $125,098 | $684,702 |
| 2022 | $5,843 | $555,400 | $0 | $0 |
| 2021 | $6,048 | $555,400 | $0 | $0 |
| 2020 | $5,655 | $508,800 | $0 | $0 |
| 2019 | $5,614 | $508,800 | $0 | $0 |
| 2018 | $5,154 | $464,300 | $0 | $0 |
| 2017 | $5,228 | $464,300 | $0 | $0 |
| 2016 | $4,686 | $423,600 | $0 | $0 |
| 2015 | $4,421 | $423,600 | $0 | $0 |
| 2014 | $4,241 | $231,678 | $0 | $0 |
Agents Affiliated with this Home
-
Greg Butler

Seller's Agent in 2023
Greg Butler
Glacier Sotheby's International Realty Missoula
(406) 552-7658
15 Total Sales
-
Nathan Christianson
N
Buyer's Agent in 2023
Nathan Christianson
Glacier Sotheby's International Realty Missoula
(406) 945-0880
47 Total Sales
-
Casey Robinson

Seller's Agent in 2016
Casey Robinson
Windermere R E Missoula
(406) 541-6550
88 Total Sales
-
Caron Lavoie

Buyer's Agent in 2016
Caron Lavoie
RE/MAX
(406) 880-8855
54 Total Sales
Map
Source: Montana Regional MLS
MLS Number: 30010817
APN: 04-2325-17-2-01-14-0000
- 11668 Gracies View
- NHN O'Keefe Creek
- Nhn Pulp Mill Rd
- 10388 Uptop Ln
- TBD O'Keefe Creek Blvd
- 2138 Horsetail Ln
- 10705 George Cates Blvd
- 10331 Conterra Dr
- 10345 Conterra Dr
- 10363 Conterra Dr
- 10314 Conterra Dr
- 10319 Dufferin Dr
- 8868 Santa Anita Rd
- 10344 Conterra Dr
- 10383 Dufferin Dr
- 10262 Covenant Dr
- 10378 Conterra Dr
- 10305 Sienna Loop
- 10291 Sienna Loop
- 10285 Sienna Loop
- 11071 Sixty Six Ln
- Lot 1 Sixty Six Quarter Cir
- 11071 Sixty Ln
- 10947 Sixty Six Ln
- 11540 Dry Hill Ln
- 11095 Sixty Six Ln
- 11569 Dry Hill Ln
- Nhn Dry Hill Ln
- 11500 Fred Ln
- 10946 Sixty Six Ln
- 11541 Dry Hill Ln
- 11544 Dry Hill Ln
- 11149 Sixty-Six Ln
- 12345 Fred Ln
- 12233 Fred Ln
- 11148 Sixty Six Ln
- 11350 Fred Ln
- 11700 Fred Ln
- 11300 Fred Ln
- 11600 Fred Ln

