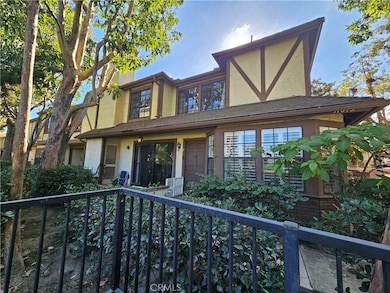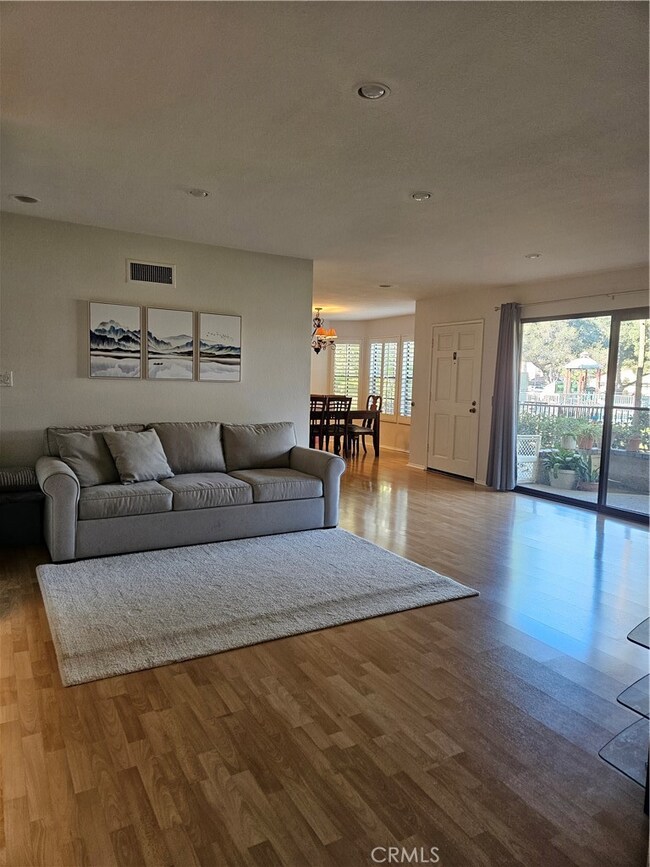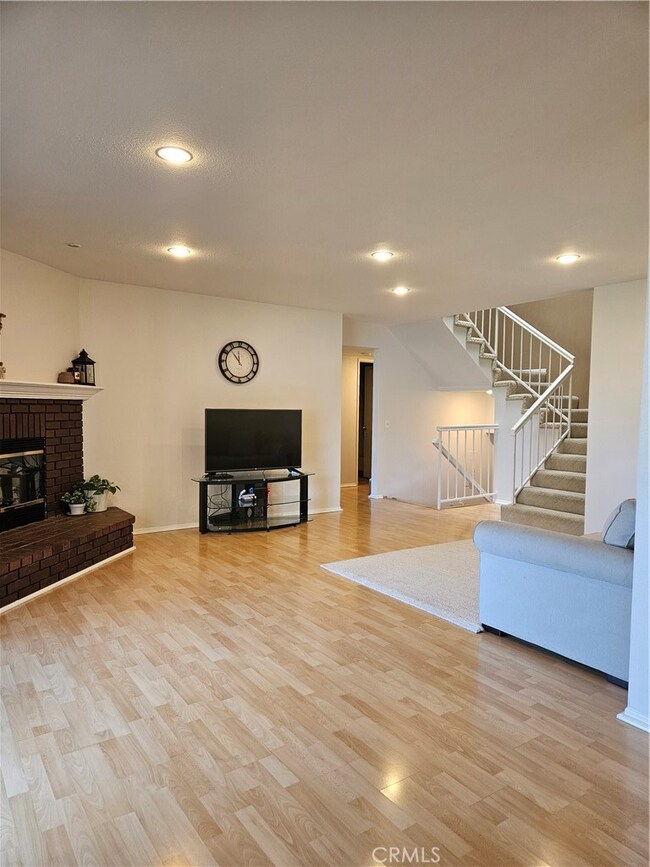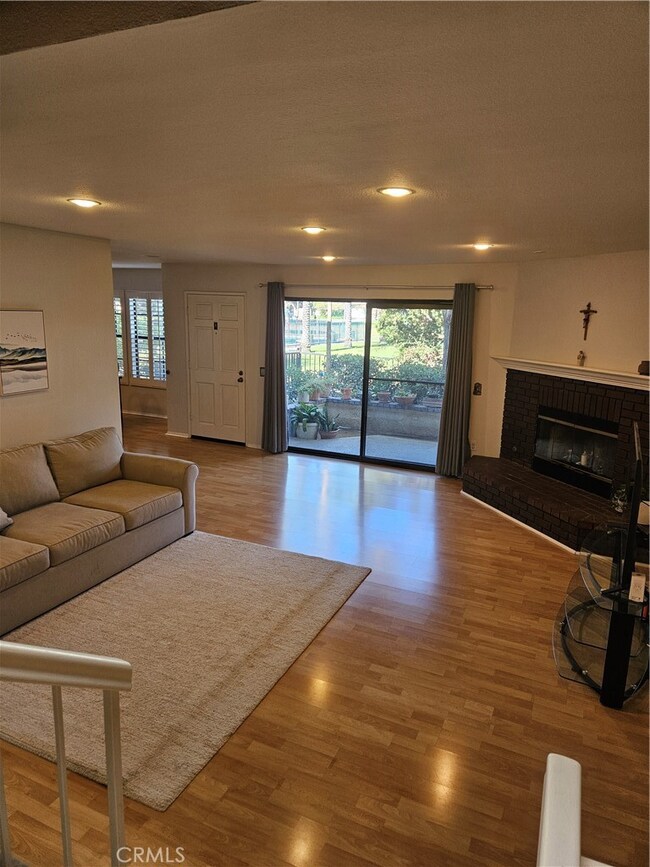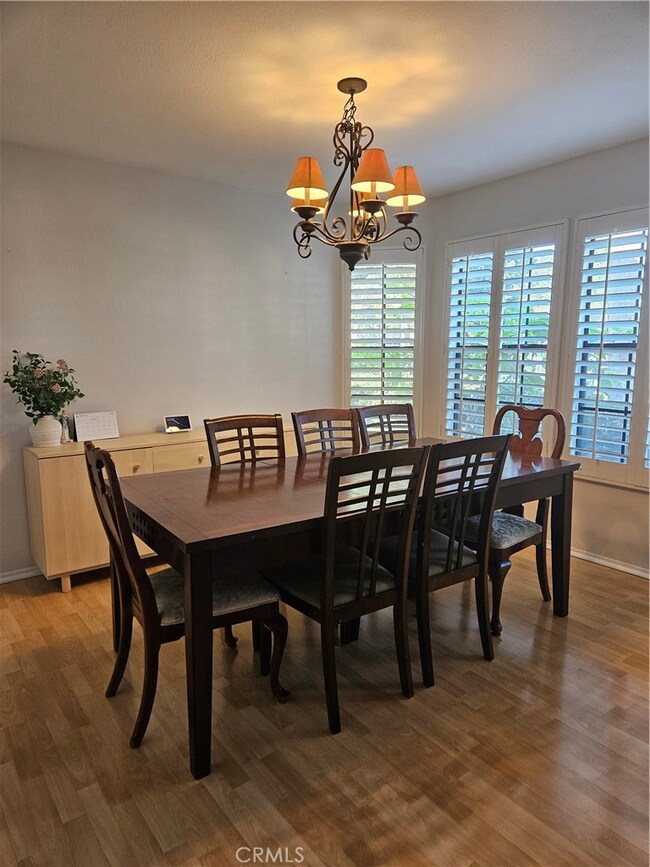
11073 Linda Ln Unit D Garden Grove, CA 92840
Highlights
- Spa
- Gated Community
- Contemporary Architecture
- Stanley Elementary School Rated A-
- Clubhouse
- 1-minute walk to Village Green Park
About This Home
As of April 2025Welcome to your dream home! This bright and airy 4 bedroom, 3 bathroom townhouse located in the gated community of Acacia Park offers a panoramic view of Village Green Park! The home was well maintained over the years and recently upgraded to a modern kitchen that features brand new cabinets, quartz countertop, stainless sink, range, dishwasher, and microwave, while fresh paint downstairs creates a warm and inviting atmosphere. The open living room is complete with a fireplace and adjacent is a dining room with shutter windows. The main level also features a bedroom, full bathroom, and access to the two car garage. Upstairs includes a primary suite with walk-in-closet, bathroom, and an amazing view of the park. There are also two additional bedrooms, a full bathroom, and a convenient laundry room. The association includes a community pool, spa, clubhouse and ample guest parking. Enjoy the convenience of being within distance to the Garden Grove main library, coffee shops and fantastic restaurants down historic Main Street. This prime location is also a short distance to the 22 and 5 freeways, the beach, and amusement park!
Last Agent to Sell the Property
Moreland Properties Brokerage Phone: 818-618-8283 License #00885244 Listed on: 02/04/2025
Townhouse Details
Home Type
- Townhome
Est. Annual Taxes
- $5,586
Year Built
- Built in 1985
HOA Fees
- $400 Monthly HOA Fees
Parking
- 2 Car Direct Access Garage
- Parking Available
- Side by Side Parking
Home Design
- Contemporary Architecture
- Planned Development
- Stucco
Interior Spaces
- 1,744 Sq Ft Home
- 2-Story Property
- Recessed Lighting
- Living Room with Fireplace
- Dining Room
- Park or Greenbelt Views
Kitchen
- Eat-In Kitchen
- Gas Range
- Dishwasher
- Quartz Countertops
Flooring
- Carpet
- Laminate
- Tile
Bedrooms and Bathrooms
- 4 Bedrooms | 1 Main Level Bedroom
- Bathroom on Main Level
Laundry
- Laundry Room
- Dryer
- Washer
Outdoor Features
- Spa
- Patio
Additional Features
- Two or More Common Walls
- Forced Air Heating and Cooling System
Listing and Financial Details
- Tax Lot 4
- Tax Tract Number 11529
- Assessor Parcel Number 93097468
- $405 per year additional tax assessments
Community Details
Overview
- 78 Units
- Acacia Park Association, Phone Number (949) 716-3998
- Call HOA
- Acacia Park Subdivision
Recreation
- Community Pool
- Community Spa
Additional Features
- Clubhouse
- Gated Community
Ownership History
Purchase Details
Home Financials for this Owner
Home Financials are based on the most recent Mortgage that was taken out on this home.Purchase Details
Home Financials for this Owner
Home Financials are based on the most recent Mortgage that was taken out on this home.Purchase Details
Home Financials for this Owner
Home Financials are based on the most recent Mortgage that was taken out on this home.Purchase Details
Home Financials for this Owner
Home Financials are based on the most recent Mortgage that was taken out on this home.Purchase Details
Home Financials for this Owner
Home Financials are based on the most recent Mortgage that was taken out on this home.Similar Homes in the area
Home Values in the Area
Average Home Value in this Area
Purchase History
| Date | Type | Sale Price | Title Company |
|---|---|---|---|
| Grant Deed | $820,000 | Provident Title Company | |
| Grant Deed | $400,000 | Provident Title Company | |
| Grant Deed | $380,000 | Stewart Title Of California | |
| Grant Deed | $340,000 | Ticor Title Co Glendale | |
| Quit Claim Deed | -- | Ticor Title Co Glendale |
Mortgage History
| Date | Status | Loan Amount | Loan Type |
|---|---|---|---|
| Open | $656,000 | New Conventional | |
| Previous Owner | $266,000 | New Conventional | |
| Previous Owner | $279,558 | New Conventional | |
| Previous Owner | $304,000 | Purchase Money Mortgage | |
| Previous Owner | $200,000 | Credit Line Revolving | |
| Previous Owner | $276,000 | Unknown | |
| Previous Owner | $150,000 | Credit Line Revolving | |
| Previous Owner | $268,800 | Purchase Money Mortgage | |
| Previous Owner | $213,750 | Unknown | |
| Previous Owner | $104,000 | Unknown |
Property History
| Date | Event | Price | Change | Sq Ft Price |
|---|---|---|---|---|
| 04/16/2025 04/16/25 | Sold | $820,000 | -3.4% | $470 / Sq Ft |
| 03/27/2025 03/27/25 | Pending | -- | -- | -- |
| 02/04/2025 02/04/25 | For Sale | $849,000 | -- | $487 / Sq Ft |
Tax History Compared to Growth
Tax History
| Year | Tax Paid | Tax Assessment Tax Assessment Total Assessment is a certain percentage of the fair market value that is determined by local assessors to be the total taxable value of land and additions on the property. | Land | Improvement |
|---|---|---|---|---|
| 2024 | $5,586 | $446,206 | $284,755 | $161,451 |
| 2023 | $5,481 | $437,457 | $279,171 | $158,286 |
| 2022 | $5,363 | $428,880 | $273,697 | $155,183 |
| 2021 | $5,305 | $420,471 | $268,330 | $152,141 |
| 2020 | $5,234 | $416,160 | $265,579 | $150,581 |
| 2019 | $5,215 | $408,000 | $260,371 | $147,629 |
| 2018 | $5,112 | $400,000 | $255,265 | $144,735 |
| 2017 | $5,309 | $421,638 | $246,140 | $175,498 |
| 2016 | $5,044 | $413,371 | $241,314 | $172,057 |
| 2015 | $4,799 | $392,000 | $233,831 | $158,169 |
| 2014 | $4,472 | $366,000 | $207,831 | $158,169 |
Agents Affiliated with this Home
-
Kenneth Chu
K
Seller's Agent in 2025
Kenneth Chu
Moreland Properties
(818) 618-8283
1 in this area
12 Total Sales
-
Linda Vo

Buyer's Agent in 2025
Linda Vo
Onyx Homes
(949) 344-1558
2 in this area
8 Total Sales
Map
Source: California Regional Multiple Listing Service (CRMLS)
MLS Number: GD25026139
APN: 930-974-68
- 12640 Euclid St Unit 202
- 12640 Euclid St Unit 209
- 12635 Main St Unit 210
- 12600 Euclid St Unit 2
- 12555 Euclid St Unit 72
- 12555 Euclid St Unit 15
- 12391 Euclid St
- 12332 Euclid St
- 10620 Lakeside Dr N Unit 285
- 10520 Lakeside Dr N Unit L
- 10432 Mildred Ave
- 11102 Avolencia Place
- 10411 Garden Grove Blvd Unit 25
- 13302 Sandra Place
- 13162 Newell St
- 12050 Chili Pepper Ln
- 13611 Glenhaven Dr
- 12662 Woodland Ln
- 13401 Cypress St
- 11252 Chapman Ave


