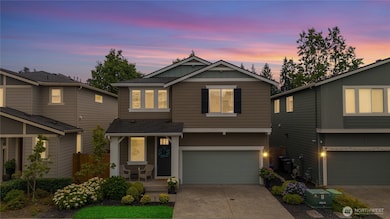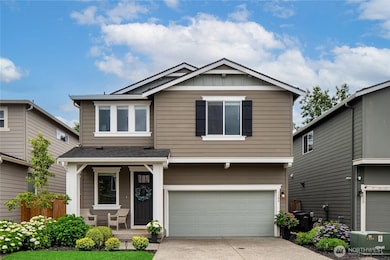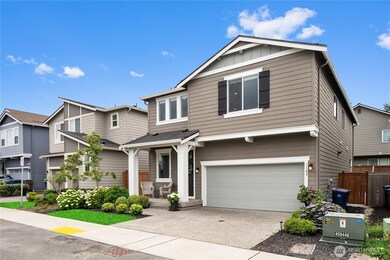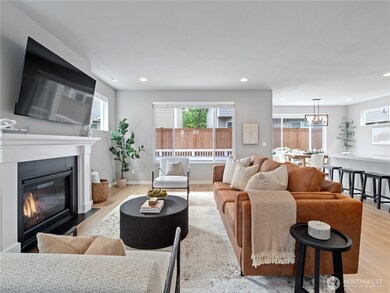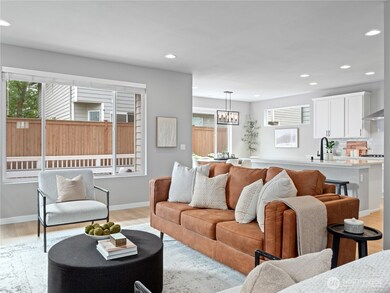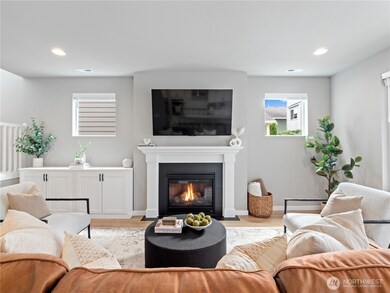
$839,000
- 3 Beds
- 2.5 Baths
- 2,240 Sq Ft
- 2016 131st St SW
- Everett, WA
Meticulous home located in the private community of Arcadia Terrace! Bright, cheerful home that is great for entertaining: open floorplan, complete w/master chef kitchen including 11' quartz countertop/island, GE Cafe Stove w/hood vent, gorgeous backsplash & custom walk-in pantry. Cozy family room w/gas fireplace that leads to covered deck for year-round outdoor living. Primary bedroom has
Kay Griffith Agency One Elite Brokers Group

