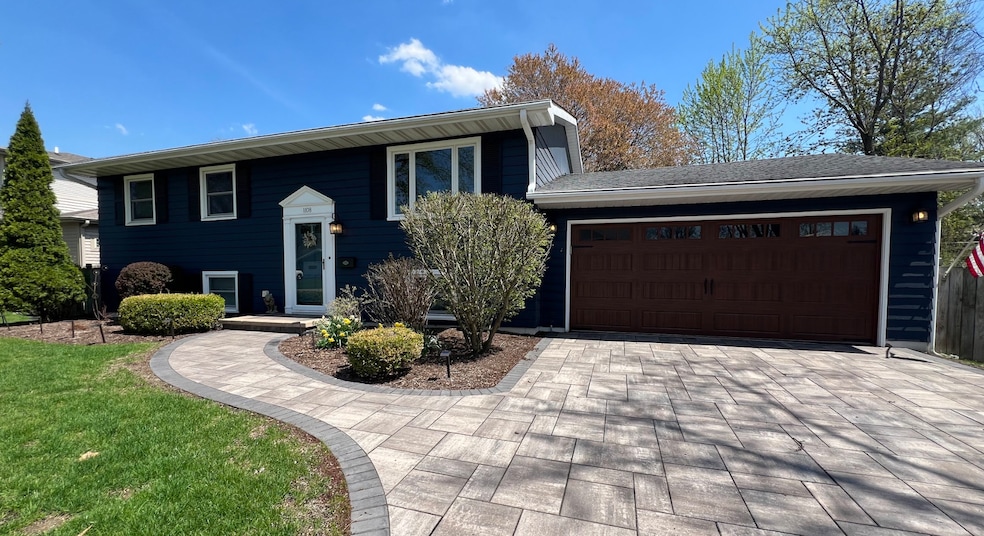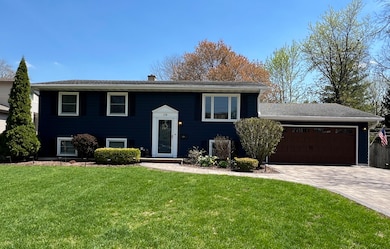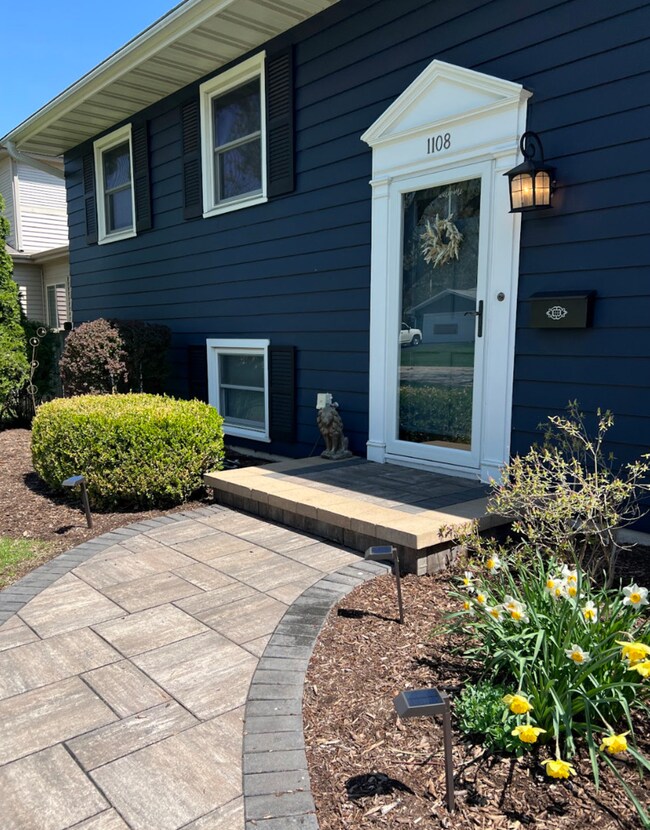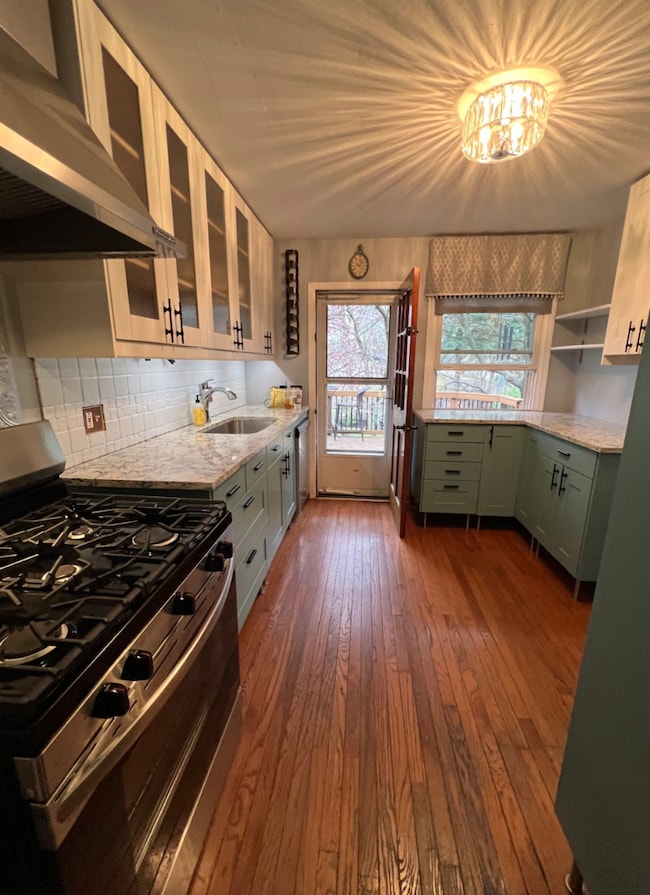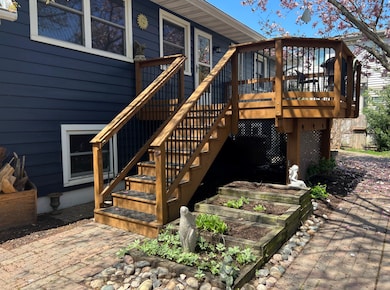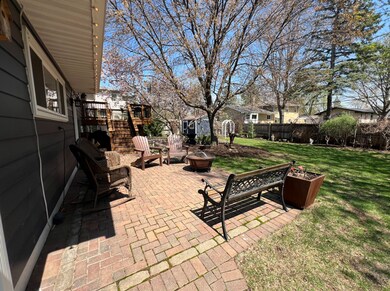
1108 Emerald Dr Naperville, IL 60540
West Highlands NeighborhoodHighlights
- Deck
- Raised Ranch Architecture
- Patio
- Elmwood Elementary School Rated A
- Wood Flooring
- 4-minute walk to Gartner Park
About This Home
As of May 2025This well-maintained 4-bedroom, 2-bath home offers a beautiful blend of thoughtful updates, outdoor serenity, and a prime location in the award-winning Naperville School District 203. A newer paver driveway (just two years old) leads you to both the welcoming front entrance and a private backyard that feels like your very own park. Inside, the kitchen features tastefully painted cabinetry, stylish quartz countertops, and taller counters that provide a more comfortable and modern workspace. The home has two spacious and distinct living rooms-perfect for relaxing or entertaining. The upper level showcases hardwood flooring throughout and three bedrooms. Downstairs, the finished lower level includes a fourth bedroom, second living space, and a large laundry room with exterior access and extra storage. Step outside and enjoy the feeling of being in a tree fort on the elevated back deck, surrounded by mature trees. A paver patio with a walkway connects to both side yards and a charming shed that conceals a hidden garden oasis. Updated windows, a functional layout, and tasteful design choices make this home move-in ready. Located close to Trader Joe's, Casey's Foods, Colonial Cafe, and Naperville Plaza, plus close proximity to Downtown Naperville, schools, and Gartner Park-this home truly offers the best of convenience and lifestyle. The seller hates to leave this beloved home, and it's easy to understand why. Lawn decorations and refrigerator in garage conveys with house.
Last Agent to Sell the Property
Baird & Warner Fox Valley - Geneva License #475163235 Listed on: 04/23/2025

Home Details
Home Type
- Single Family
Est. Annual Taxes
- $7,301
Year Built
- Built in 1962
Lot Details
- 10,454 Sq Ft Lot
- Lot Dimensions are 87x117x87x119
Parking
- 2 Car Garage
- Parking Included in Price
Home Design
- Raised Ranch Architecture
- Asphalt Roof
Interior Spaces
- 2,240 Sq Ft Home
- Window Screens
- Family Room
- Combination Dining and Living Room
- Wood Flooring
- Sump Pump
Kitchen
- Range
- Dishwasher
Bedrooms and Bathrooms
- 3 Bedrooms
- 4 Potential Bedrooms
- 2 Full Bathrooms
Laundry
- Laundry Room
- Dryer
- Washer
- Sink Near Laundry
Outdoor Features
- Deck
- Patio
- Shed
Utilities
- Central Air
- Heating System Uses Natural Gas
- Lake Michigan Water
Listing and Financial Details
- Homeowner Tax Exemptions
Ownership History
Purchase Details
Home Financials for this Owner
Home Financials are based on the most recent Mortgage that was taken out on this home.Purchase Details
Home Financials for this Owner
Home Financials are based on the most recent Mortgage that was taken out on this home.Purchase Details
Home Financials for this Owner
Home Financials are based on the most recent Mortgage that was taken out on this home.Purchase Details
Home Financials for this Owner
Home Financials are based on the most recent Mortgage that was taken out on this home.Purchase Details
Home Financials for this Owner
Home Financials are based on the most recent Mortgage that was taken out on this home.Purchase Details
Home Financials for this Owner
Home Financials are based on the most recent Mortgage that was taken out on this home.Similar Homes in Naperville, IL
Home Values in the Area
Average Home Value in this Area
Purchase History
| Date | Type | Sale Price | Title Company |
|---|---|---|---|
| Warranty Deed | $500,000 | None Listed On Document | |
| Interfamily Deed Transfer | -- | Git | |
| Interfamily Deed Transfer | -- | Git | |
| Warranty Deed | $250,000 | Law Title Pick Up | |
| Warranty Deed | $174,000 | Chicago Title Insurance Co | |
| Joint Tenancy Deed | -- | Wheatland Title |
Mortgage History
| Date | Status | Loan Amount | Loan Type |
|---|---|---|---|
| Previous Owner | $200,000 | Credit Line Revolving | |
| Previous Owner | $252,000 | New Conventional | |
| Previous Owner | $218,000 | New Conventional | |
| Previous Owner | $52,000 | Unknown | |
| Previous Owner | $234,550 | New Conventional | |
| Previous Owner | $237,400 | Purchase Money Mortgage | |
| Previous Owner | $19,999 | Unknown | |
| Previous Owner | $198,200 | Unknown | |
| Previous Owner | $169,708 | FHA | |
| Previous Owner | $25,000 | Stand Alone Second | |
| Previous Owner | $171,703 | FHA | |
| Previous Owner | $83,000 | No Value Available |
Property History
| Date | Event | Price | Change | Sq Ft Price |
|---|---|---|---|---|
| 07/29/2025 07/29/25 | For Rent | $4,900 | 0.0% | -- |
| 05/15/2025 05/15/25 | Sold | $500,000 | 0.0% | $223 / Sq Ft |
| 05/02/2025 05/02/25 | For Sale | $500,000 | -- | $223 / Sq Ft |
| 05/01/2025 05/01/25 | Pending | -- | -- | -- |
Tax History Compared to Growth
Tax History
| Year | Tax Paid | Tax Assessment Tax Assessment Total Assessment is a certain percentage of the fair market value that is determined by local assessors to be the total taxable value of land and additions on the property. | Land | Improvement |
|---|---|---|---|---|
| 2023 | $7,301 | $120,520 | $51,480 | $69,040 |
| 2022 | $6,928 | $113,230 | $48,040 | $65,190 |
| 2021 | $6,680 | $109,190 | $46,330 | $62,860 |
| 2020 | $6,659 | $109,190 | $46,330 | $62,860 |
| 2019 | $6,414 | $103,850 | $44,060 | $59,790 |
| 2018 | $6,262 | $101,660 | $42,540 | $59,120 |
| 2017 | $6,128 | $98,210 | $41,100 | $57,110 |
| 2016 | $5,974 | $94,250 | $39,440 | $54,810 |
| 2015 | $5,975 | $89,490 | $37,450 | $52,040 |
| 2014 | $5,887 | $85,750 | $35,640 | $50,110 |
| 2013 | $5,848 | $86,350 | $35,890 | $50,460 |
Agents Affiliated with this Home
-
I
Seller's Agent in 2025
Ilir Mekolli
john greene Realtor
(331) 452-4345
1 in this area
29 Total Sales
-

Seller's Agent in 2025
Jane Ruda
Baird Warner
(312) 246-4019
9 in this area
112 Total Sales
Map
Source: Midwest Real Estate Data (MRED)
MLS Number: 12347663
APN: 07-25-211-002
- 557 Juniper Dr
- 1033 Emerald Dr
- 1012 Kennesaw Ct
- 829 Shiloh Cir
- 230 Elmwood Dr
- 978 Merrimac Cir
- 225 Elmwood Dr
- 911 Lilac Ln Unit 9
- 425 W Gartner Rd
- 1420 Westglen Dr
- 1297 Gregory Ct
- 838 Havenshire Rd
- 845 Tulip Ln
- 1319 Frederick Ln
- 833 Manassas Ct
- 880 S Plainfield Naperville Rd
- 901 Heathrow Ln
- 308 Tamarack Ave
- 245 Terrance Dr
- 7S448 Arbor Dr
