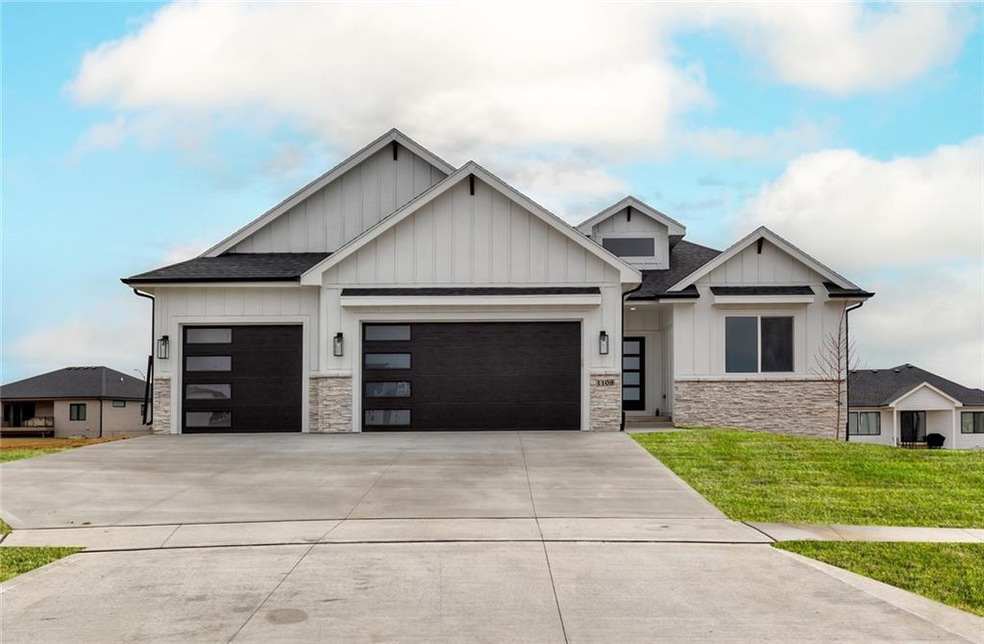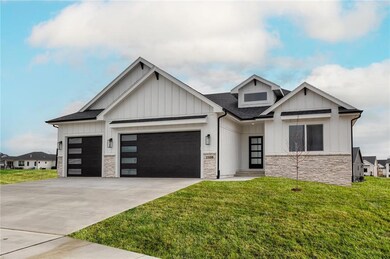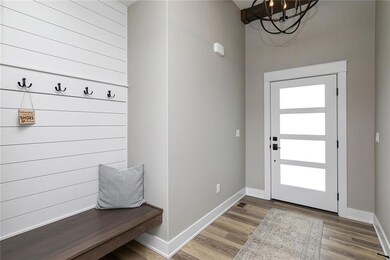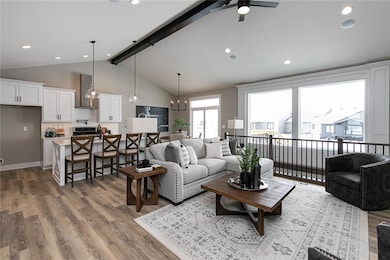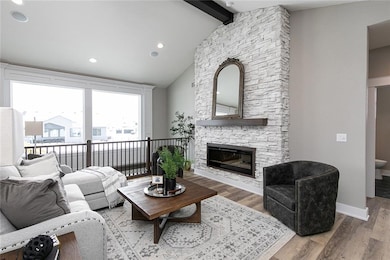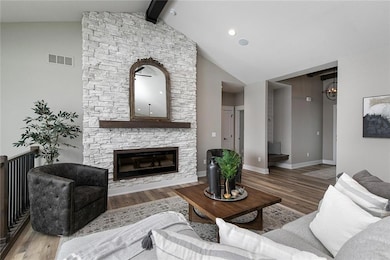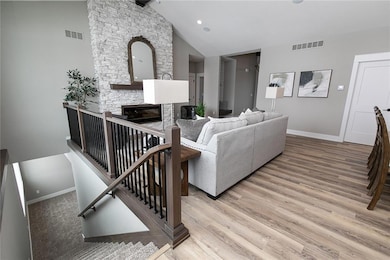
1108 NE Forest Ridge Ct Ankeny, IA 50021
Northeast Ankeny NeighborhoodHighlights
- Ranch Style House
- 2 Fireplaces
- Cul-De-Sac
- Northeast Elementary School Rated A
- Formal Dining Room
- Covered Deck
About This Home
As of June 2023This marigold plan by DS Solid Construction is wonderfully situated in the Crossings of Deer Creek, mere minutes from anywhere. With access to the interstate, you're only a stones throw from Des Moines and Ames and an even shorter commute to central Ankeny. Complete with real wooden cabinets, quartz countertops, and enough room for any family; this house is sure to make a wonderful home for any family. All information obtained from Seller and public records.
Home Details
Home Type
- Single Family
Year Built
- Built in 2022
HOA Fees
- $13 Monthly HOA Fees
Home Design
- Ranch Style House
- Asphalt Shingled Roof
- Stone Siding
Interior Spaces
- 1,692 Sq Ft Home
- 2 Fireplaces
- Electric Fireplace
- Family Room Downstairs
- Formal Dining Room
- Natural lighting in basement
- Fire and Smoke Detector
- Laundry on main level
Kitchen
- Stove
- Microwave
- Dishwasher
Flooring
- Carpet
- Tile
Bedrooms and Bathrooms
- 5 Bedrooms | 3 Main Level Bedrooms
Parking
- 3 Car Attached Garage
- Driveway
Outdoor Features
- Covered Deck
- Patio
Additional Features
- Cul-De-Sac
- Forced Air Heating and Cooling System
Community Details
- Sentry Management Association, Phone Number (515) 222-3699
- Built by DS Solid Construction LLC
Similar Homes in Ankeny, IA
Home Values in the Area
Average Home Value in this Area
Mortgage History
| Date | Status | Loan Amount | Loan Type |
|---|---|---|---|
| Closed | $544,255 | New Conventional |
Property History
| Date | Event | Price | Change | Sq Ft Price |
|---|---|---|---|---|
| 06/02/2025 06/02/25 | For Sale | $650,000 | +13.5% | $388 / Sq Ft |
| 06/09/2023 06/09/23 | Sold | $572,900 | +0.5% | $339 / Sq Ft |
| 05/01/2023 05/01/23 | Pending | -- | -- | -- |
| 04/17/2023 04/17/23 | Price Changed | $569,900 | -4.8% | $337 / Sq Ft |
| 10/07/2022 10/07/22 | For Sale | $598,375 | -- | $354 / Sq Ft |
Tax History Compared to Growth
Tax History
| Year | Tax Paid | Tax Assessment Tax Assessment Total Assessment is a certain percentage of the fair market value that is determined by local assessors to be the total taxable value of land and additions on the property. | Land | Improvement |
|---|---|---|---|---|
| 2024 | -- | $567,900 | $136,800 | $431,100 |
| 2023 | -- | $593,800 | $136,800 | $457,000 |
Agents Affiliated with this Home
-
Shonna Murrey

Seller's Agent in 2025
Shonna Murrey
Epique Realty
(515) 612-8939
5 in this area
307 Total Sales
-
Amber Harrison
A
Seller Co-Listing Agent in 2025
Amber Harrison
Epique Realty
(515) 473-8035
7 Total Sales
-
Anis Hambasic

Seller's Agent in 2023
Anis Hambasic
RE/MAX
(515) 318-0151
5 in this area
38 Total Sales
-
Lisa Jackson

Buyer's Agent in 2023
Lisa Jackson
Realty ONE Group Impact
(515) 418-4648
2 in this area
45 Total Sales
Map
Source: Des Moines Area Association of REALTORS®
MLS Number: 661627
APN: 181/15925-795-144
- 3614 NE 12th Street Place
- 4320 NE 12th Street Place
- 3515 NE 12th St
- 3602 NE 12th St
- 318 NE 8th St
- 525 NE Stoneridge Dr
- 501 NE 8th St
- 2108 NE 19th Ct
- 1609 NE Cortina Dr
- 701 NW School St
- 922 NE Barrington Ct
- 317 NE Sherman Dr
- 1314 NW Campus Dr
- 406 NW Kimberly Ln
- 1201 NW Wagner Blvd
- 501 NE Trilein Dr
- 1305 NW Wagner Blvd
- 2107 NE Bel Aire Dr
- 1705 NW Wagner Blvd
- 1501 NW Wagner Blvd
