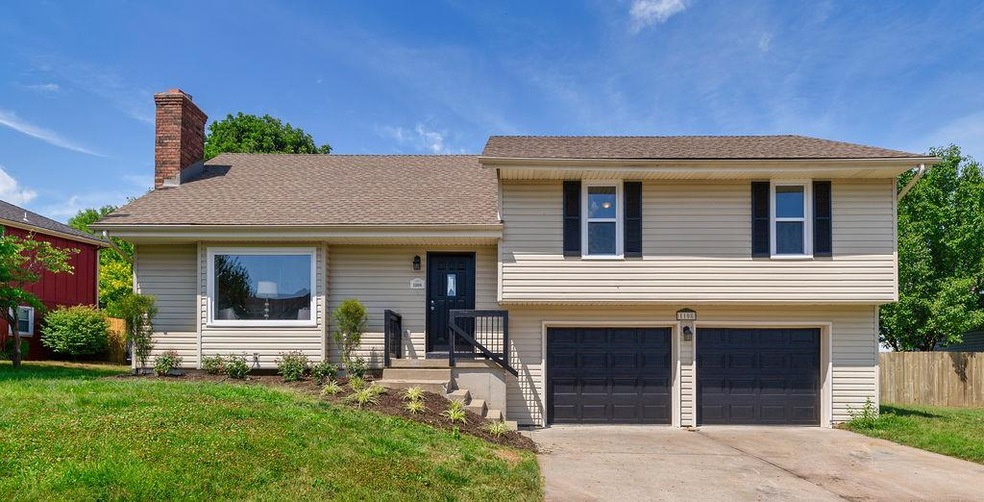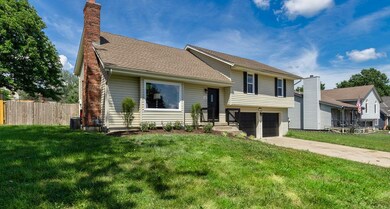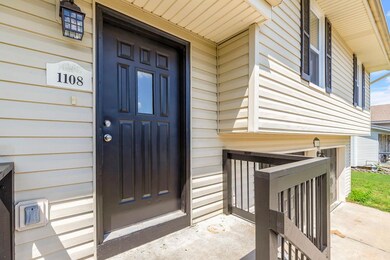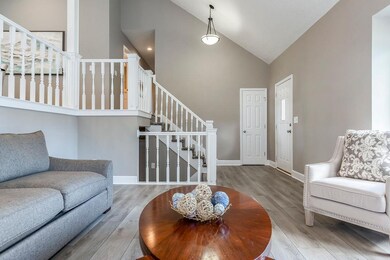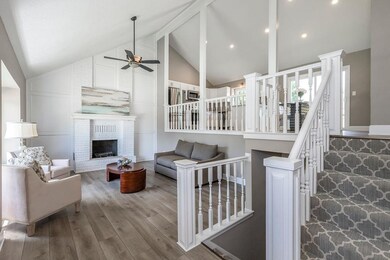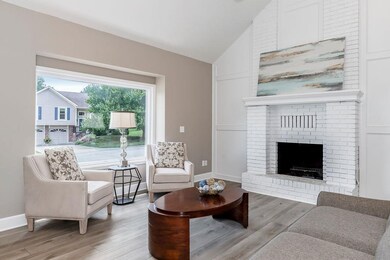
1108 W Pleasant Dr Raymore, MO 64083
Highlights
- Lake Privileges
- Clubhouse
- Vaulted Ceiling
- Custom Closet System
- Deck
- Traditional Architecture
About This Home
As of August 2020$75,000+ in renovations! ALL NEW kitchen CABINETS & APPLIANCES! NEW FLOORING throughout entire house, NEW WINDOWS w/ lifetime warranty, all Bathrooms completely remodeled w/ all new tile, vanities etc. New Back Deck off dining room. Master Bath has extra large shower with RAINFORREST HEAD Newly retextured ceilings, all new lighting with many LED lights and LED CAN lights. Newer ELECTRICAL, NEW PLUMBING Fixtures and more!! Profess Builder remodeled this house like a new model home. Master has 2 closets!! Comes with WARRANTY already through 12/13/2020!! Roof in Good condition. Enclosed 6 ft privacy fence and new 5 foot removable panel for riding mower. LG Sub Basement for storage, xtra deep garage - 25 x 27ft deep Silverlake Estates has 55 acres of lake, a beautiful shoreline &many great amenities.
Last Agent to Sell the Property
Chartwell Realty LLC License #1999131923 Listed on: 07/30/2020

Home Details
Home Type
- Single Family
Est. Annual Taxes
- $2,267
Year Built
- Built in 1987
Lot Details
- 0.3 Acre Lot
- Privacy Fence
- Wood Fence
- Many Trees
HOA Fees
- $27 Monthly HOA Fees
Parking
- 2 Car Attached Garage
- Front Facing Garage
- Garage Door Opener
Home Design
- Traditional Architecture
- Split Level Home
- Composition Roof
- Vinyl Siding
- Masonry
Interior Spaces
- Wet Bar: Ceramic Tiles, Separate Shower And Tub, Cathedral/Vaulted Ceiling, Granite Counters, Vinyl, Carpet, Ceiling Fan(s), Double Vanity, Shower Only, Skylight(s), Walk-In Closet(s), Fireplace
- Built-In Features: Ceramic Tiles, Separate Shower And Tub, Cathedral/Vaulted Ceiling, Granite Counters, Vinyl, Carpet, Ceiling Fan(s), Double Vanity, Shower Only, Skylight(s), Walk-In Closet(s), Fireplace
- Vaulted Ceiling
- Ceiling Fan: Ceramic Tiles, Separate Shower And Tub, Cathedral/Vaulted Ceiling, Granite Counters, Vinyl, Carpet, Ceiling Fan(s), Double Vanity, Shower Only, Skylight(s), Walk-In Closet(s), Fireplace
- Skylights
- Shades
- Plantation Shutters
- Drapes & Rods
- Family Room
- Living Room with Fireplace
- Combination Kitchen and Dining Room
- Attic Fan
Kitchen
- Electric Oven or Range
- Dishwasher
- Stainless Steel Appliances
- Granite Countertops
- Laminate Countertops
- Disposal
Flooring
- Wall to Wall Carpet
- Linoleum
- Laminate
- Stone
- Ceramic Tile
- Luxury Vinyl Plank Tile
- Luxury Vinyl Tile
Bedrooms and Bathrooms
- 3 Bedrooms
- Custom Closet System
- Cedar Closet: Ceramic Tiles, Separate Shower And Tub, Cathedral/Vaulted Ceiling, Granite Counters, Vinyl, Carpet, Ceiling Fan(s), Double Vanity, Shower Only, Skylight(s), Walk-In Closet(s), Fireplace
- Walk-In Closet: Ceramic Tiles, Separate Shower And Tub, Cathedral/Vaulted Ceiling, Granite Counters, Vinyl, Carpet, Ceiling Fan(s), Double Vanity, Shower Only, Skylight(s), Walk-In Closet(s), Fireplace
- Double Vanity
- <<bathWithWhirlpoolToken>>
- <<tubWithShowerToken>>
Laundry
- Laundry in Hall
- Laundry on main level
Finished Basement
- Sump Pump
- Natural lighting in basement
Home Security
- Storm Doors
- Fire and Smoke Detector
Outdoor Features
- Lake Privileges
- Deck
- Enclosed patio or porch
- Playground
Location
- City Lot
Schools
- Raymore Elementary School
- Raymore-Peculiar High School
Utilities
- Forced Air Heating and Cooling System
- Satellite Dish
Listing and Financial Details
- Assessor Parcel Number 2318160
Community Details
Overview
- Association fees include trash pick up
- Silver Lake Estates Subdivision
Amenities
- Clubhouse
Recreation
- Tennis Courts
- Community Pool
Ownership History
Purchase Details
Home Financials for this Owner
Home Financials are based on the most recent Mortgage that was taken out on this home.Purchase Details
Purchase Details
Home Financials for this Owner
Home Financials are based on the most recent Mortgage that was taken out on this home.Purchase Details
Home Financials for this Owner
Home Financials are based on the most recent Mortgage that was taken out on this home.Similar Homes in the area
Home Values in the Area
Average Home Value in this Area
Purchase History
| Date | Type | Sale Price | Title Company |
|---|---|---|---|
| Warranty Deed | -- | None Available | |
| Warranty Deed | -- | None Available | |
| Warranty Deed | -- | -- | |
| Warranty Deed | -- | -- |
Mortgage History
| Date | Status | Loan Amount | Loan Type |
|---|---|---|---|
| Open | $232,750 | New Conventional | |
| Previous Owner | $75,000 | New Conventional | |
| Previous Owner | $10,000 | Credit Line Revolving | |
| Previous Owner | $126,000 | New Conventional |
Property History
| Date | Event | Price | Change | Sq Ft Price |
|---|---|---|---|---|
| 07/14/2025 07/14/25 | Pending | -- | -- | -- |
| 07/10/2025 07/10/25 | For Sale | $325,000 | +38.3% | $178 / Sq Ft |
| 08/31/2020 08/31/20 | Sold | -- | -- | -- |
| 08/01/2020 08/01/20 | Pending | -- | -- | -- |
| 07/30/2020 07/30/20 | For Sale | $235,000 | -- | $128 / Sq Ft |
Tax History Compared to Growth
Tax History
| Year | Tax Paid | Tax Assessment Tax Assessment Total Assessment is a certain percentage of the fair market value that is determined by local assessors to be the total taxable value of land and additions on the property. | Land | Improvement |
|---|---|---|---|---|
| 2024 | $2,360 | $29,000 | $3,340 | $25,660 |
| 2023 | $2,357 | $29,000 | $3,340 | $25,660 |
| 2022 | $2,138 | $26,130 | $3,340 | $22,790 |
| 2021 | $2,138 | $26,130 | $3,340 | $22,790 |
| 2020 | $2,110 | $25,330 | $3,340 | $21,990 |
| 2019 | $2,267 | $25,330 | $3,340 | $21,990 |
| 2018 | $1,877 | $22,540 | $2,670 | $19,870 |
| 2017 | $1,629 | $22,540 | $2,670 | $19,870 |
| 2016 | $1,629 | $20,310 | $2,670 | $17,640 |
| 2015 | $1,630 | $20,310 | $2,670 | $17,640 |
| 2014 | $1,631 | $20,310 | $2,670 | $17,640 |
| 2013 | -- | $20,310 | $2,670 | $17,640 |
Agents Affiliated with this Home
-
David Barraza
D
Seller's Agent in 2025
David Barraza
Real Broker, LLC
(913) 747-5321
2 in this area
253 Total Sales
-
Maria Kenny
M
Seller Co-Listing Agent in 2025
Maria Kenny
Real Broker, LLC
(785) 329-9077
3 Total Sales
-
Sandra Kenney

Seller's Agent in 2020
Sandra Kenney
Chartwell Realty LLC
(816) 517-2722
5 in this area
148 Total Sales
Map
Source: Heartland MLS
MLS Number: 2233697
APN: 2318160
- 701 Hampstead Dr
- 1406 Upton Ct
- 807 Stratford Dr
- 1005 Johnston Dr
- 113 N Oxford Dr
- 300 S Silver Top Ln
- 108 Rainbow Cir
- 1005 Granada Dr
- 1010 Granada Dr
- 615 N Conway St
- 303 Shoreview Dr
- 320 N Park Dr
- 209 S Pelham Path
- 301 N Park Dr
- 556 Avondale Ln
- 1323 W Johns Blvd
- 215 Scott Dr
- 0 Scott Dr
- 1102 Manse Dr
- 1014 Manse Dr
