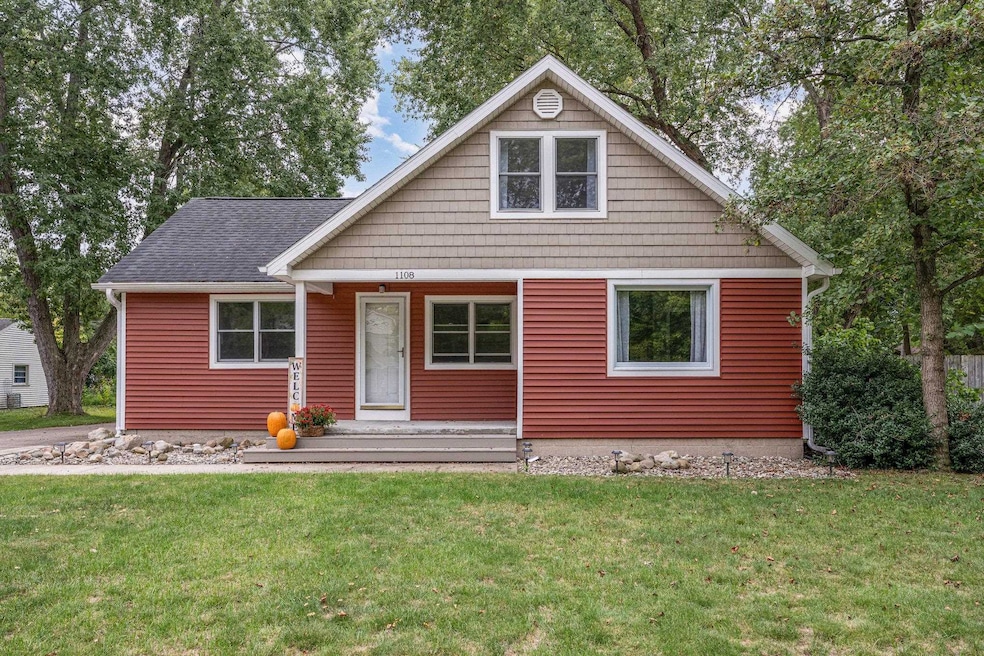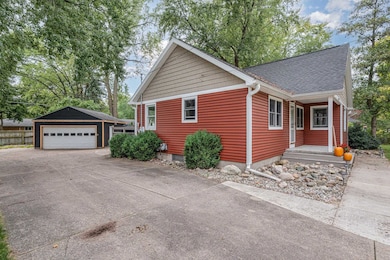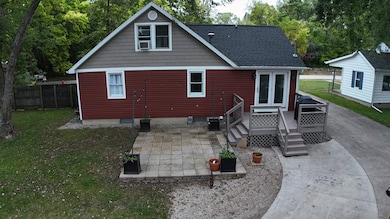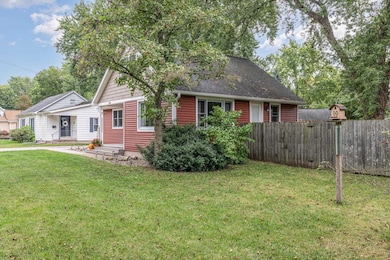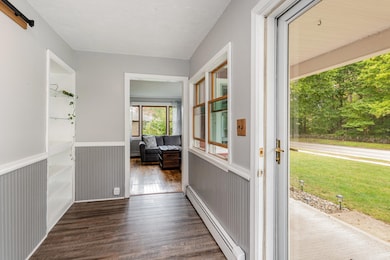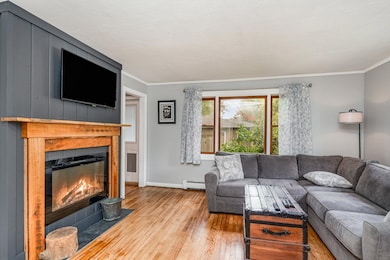1108 Wyllys St Midland, MI 48642
Estimated payment $1,441/month
Highlights
- Cape Cod Architecture
- 3.5 Car Detached Garage
- Forced Air Heating System
- Plymouth Elementary School Rated A-
About This Home
Step into this beautifully renovated 1.5-story home offering 3 bedrooms and 2 full baths. Completely redone inside, the home boasts modern finishes while maintaining its cozy charm. The exterior features low-maintenance vinyl siding and fantastic curb appeal that welcomes you in. Ready to Move-In Home SummaryThis charming home is fully prepared for immediate occupancy, offering a perfect blend of comfort and modern upgrades. Key features include:Retro Foam Insulation: Enhances energy efficiency, keeping the home cozy throughout the seasons. New Trim on Garage: Adds an appealing aesthetic and curb appeal to the exterior. New Windows: Installed to provide better insulation and natural light, contributing to a welcoming atmosphere.Updated Interior: The kitchen features brand new cabinets and countertops, providing a stylish and functional culinary space.Updated Bathrooms: Tastefully renovated, ensuring both comfort and modernity. Electric Fireplace in Living Room: Adds a cozy focal point for relaxation and warmth during cooler months.
Home Details
Home Type
- Single Family
Est. Annual Taxes
Year Built
- Built in 1941
Lot Details
- 0.3 Acre Lot
- Lot Dimensions are 105x125
Home Design
- Cape Cod Architecture
- Vinyl Siding
Interior Spaces
- 1,470 Sq Ft Home
- 1.5-Story Property
- Crawl Space
Bedrooms and Bathrooms
- 3 Bedrooms
- 2 Full Bathrooms
Parking
- 3.5 Car Detached Garage
- Side Facing Garage
- Garage Door Opener
Utilities
- Forced Air Heating System
- Heating System Uses Natural Gas
Community Details
- Airport Sub Subdivision
Listing and Financial Details
- Assessor Parcel Number 14-15-10-228
Map
Home Values in the Area
Average Home Value in this Area
Tax History
| Year | Tax Paid | Tax Assessment Tax Assessment Total Assessment is a certain percentage of the fair market value that is determined by local assessors to be the total taxable value of land and additions on the property. | Land | Improvement |
|---|---|---|---|---|
| 2025 | $2,326 | $106,600 | $0 | $0 |
| 2024 | $1,809 | $76,500 | $0 | $0 |
| 2023 | $1,724 | $64,400 | $0 | $0 |
| 2022 | $2,116 | $56,000 | $0 | $0 |
| 2021 | $2,040 | $50,200 | $0 | $0 |
| 2020 | $1,702 | $48,600 | $0 | $0 |
| 2019 | $1,662 | $45,900 | $13,800 | $32,100 |
| 2018 | $1,610 | $49,900 | $13,800 | $36,100 |
| 2017 | $0 | $42,800 | $13,800 | $29,000 |
| 2016 | $1,547 | $42,000 | $13,800 | $28,200 |
| 2012 | -- | $40,600 | $13,800 | $26,800 |
Property History
| Date | Event | Price | List to Sale | Price per Sq Ft | Prior Sale |
|---|---|---|---|---|---|
| 10/28/2025 10/28/25 | Price Changed | $236,500 | -1.3% | $161 / Sq Ft | |
| 09/24/2025 09/24/25 | For Sale | $239,500 | +10.9% | $163 / Sq Ft | |
| 08/19/2024 08/19/24 | Sold | $216,000 | +0.9% | $147 / Sq Ft | View Prior Sale |
| 07/31/2024 07/31/24 | Pending | -- | -- | -- | |
| 07/29/2024 07/29/24 | For Sale | $214,000 | +71.2% | $146 / Sq Ft | |
| 12/10/2020 12/10/20 | Sold | $125,000 | 0.0% | $85 / Sq Ft | View Prior Sale |
| 11/04/2020 11/04/20 | Pending | -- | -- | -- | |
| 10/19/2020 10/19/20 | For Sale | $125,000 | -- | $85 / Sq Ft |
Purchase History
| Date | Type | Sale Price | Title Company |
|---|---|---|---|
| Warranty Deed | $216,000 | Crossroads Title | |
| Warranty Deed | $125,000 | None Available | |
| Warranty Deed | $125,000 | None Listed On Document |
Mortgage History
| Date | Status | Loan Amount | Loan Type |
|---|---|---|---|
| Open | $196,500 | New Conventional | |
| Previous Owner | $122,735 | FHA |
Source: Midland Board of REALTORS®
MLS Number: 50189418
APN: 14-15-10-228
- 309 Edwin St
- 2414 Swede Ave
- 217 Federal St
- 2710 Jefferson Ave
- 1605 E Haley St
- 2211 Eastlawn Dr
- 2218 Jefferson Ave
- 3208 W Nelson St
- 1500 Wood Pointe Ln
- 915 Elizabeth St
- 401 E Hines St
- 1508 W Carpenter St
- 5524 Swede Ave
- 4906 Russell St
- 2514-2524 Bay City Rd
- 4900 Meyers St
- 837 Waldo Ave
- 1417 Springfield Rd
- 5111 Russell St
- 3860 Todd St
