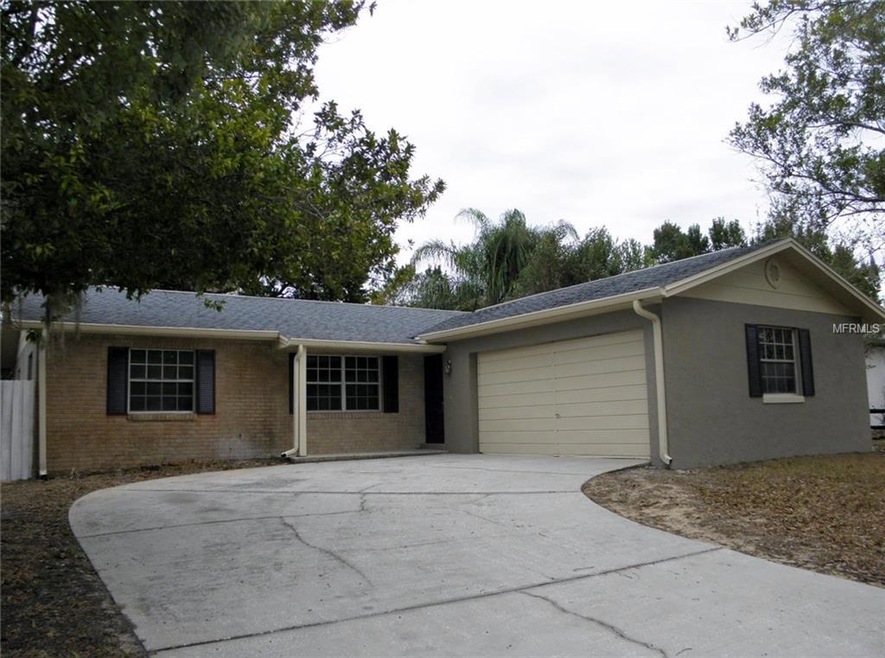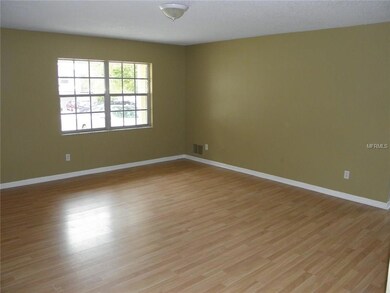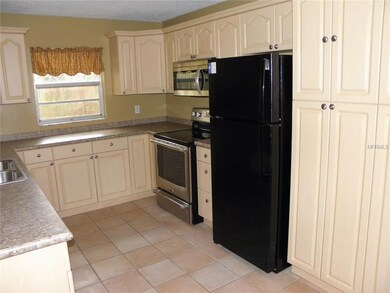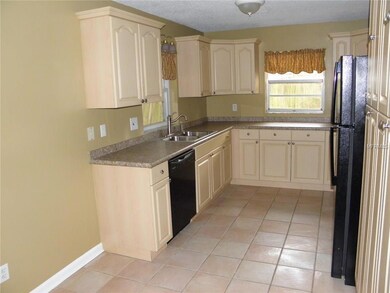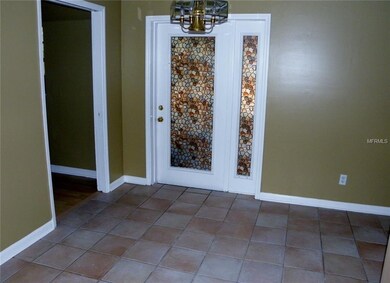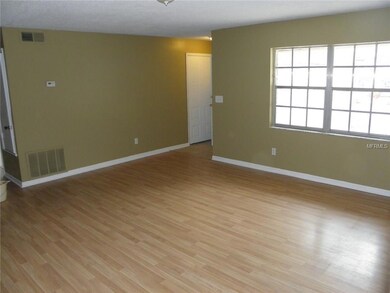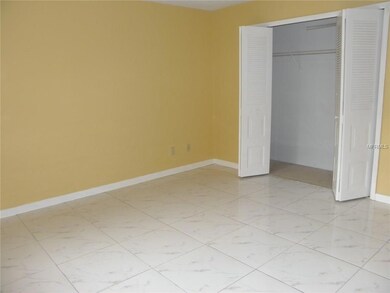
1109 Estatewood Dr Brandon, FL 33510
Highlights
- Ranch Style House
- Den
- 2 Car Attached Garage
- No HOA
- Enclosed patio or porch
- Eat-In Kitchen
About This Home
As of April 2025Perfect for the first time buyer. 3 bedroom, 2 bathrooms and 2 car garage with 1338 sq ft of living space situated on a large 73 'x 143.' lot. Split floor plan offers an open living room, has been freshly painted and is ready for new owners. Located near shopping, entertainment, schools and restaurants, with easy access to SR60 and I-75. Move in ready! Call today for a showing.
Last Agent to Sell the Property
BHHS FIRST MAGNOLIA REALTY Brokerage Phone: 813-643-9977 License #3178842 Listed on: 01/29/2017

Co-Listed By
Carol Roma
Brokerage Phone: 813-643-9977 License #3182254
Home Details
Home Type
- Single Family
Est. Annual Taxes
- $308
Year Built
- Built in 1976
Lot Details
- 10,439 Sq Ft Lot
- Lot Dimensions are 73x143
- Fenced
- Level Lot
- Landscaped with Trees
- Property is zoned RSC-6
Parking
- 2 Car Attached Garage
- Garage Door Opener
Home Design
- Ranch Style House
- Brick Exterior Construction
- Slab Foundation
- Shingle Roof
- Block Exterior
- Stucco
Interior Spaces
- 1,338 Sq Ft Home
- Den
- Fire and Smoke Detector
- Laundry in unit
Kitchen
- Eat-In Kitchen
- Range
- Microwave
- Dishwasher
- Disposal
Flooring
- Laminate
- Ceramic Tile
Bedrooms and Bathrooms
- 3 Bedrooms
- Split Bedroom Floorplan
- 2 Full Bathrooms
Outdoor Features
- Enclosed patio or porch
Schools
- Schmidt Elementary School
- Mclane Middle School
- Brandon High School
Utilities
- Central Heating and Cooling System
- Electric Water Heater
- Cable TV Available
Community Details
- No Home Owners Association
- Woodbery Estates First Add Subdivision
Listing and Financial Details
- Visit Down Payment Resource Website
- Legal Lot and Block 19 / 10
- Assessor Parcel Number U-16-29-20-2D4-000010-00019.0
Ownership History
Purchase Details
Home Financials for this Owner
Home Financials are based on the most recent Mortgage that was taken out on this home.Purchase Details
Home Financials for this Owner
Home Financials are based on the most recent Mortgage that was taken out on this home.Purchase Details
Purchase Details
Home Financials for this Owner
Home Financials are based on the most recent Mortgage that was taken out on this home.Purchase Details
Purchase Details
Similar Homes in Brandon, FL
Home Values in the Area
Average Home Value in this Area
Purchase History
| Date | Type | Sale Price | Title Company |
|---|---|---|---|
| Warranty Deed | $331,000 | First American Title Insurance | |
| Warranty Deed | $289,000 | First American Title Insurance | |
| Interfamily Deed Transfer | -- | None Available | |
| Warranty Deed | $157,000 | Stewart Title Co | |
| Warranty Deed | $102,500 | -- | |
| Warranty Deed | $81,500 | -- |
Mortgage History
| Date | Status | Loan Amount | Loan Type |
|---|---|---|---|
| Open | $321,070 | New Conventional | |
| Previous Owner | $145,600 | Unknown |
Property History
| Date | Event | Price | Change | Sq Ft Price |
|---|---|---|---|---|
| 04/02/2025 04/02/25 | Sold | $331,000 | -5.4% | $247 / Sq Ft |
| 03/02/2025 03/02/25 | Pending | -- | -- | -- |
| 02/12/2025 02/12/25 | For Sale | $349,900 | +21.1% | $262 / Sq Ft |
| 12/18/2024 12/18/24 | Sold | $289,000 | 0.0% | $216 / Sq Ft |
| 12/18/2024 12/18/24 | For Sale | $289,000 | +84.1% | $216 / Sq Ft |
| 11/26/2024 11/26/24 | Pending | -- | -- | -- |
| 06/11/2017 06/11/17 | Off Market | $157,000 | -- | -- |
| 03/10/2017 03/10/17 | Sold | $157,000 | +3.5% | $117 / Sq Ft |
| 02/14/2017 02/14/17 | Pending | -- | -- | -- |
| 01/29/2017 01/29/17 | For Sale | $151,725 | -- | $113 / Sq Ft |
Tax History Compared to Growth
Tax History
| Year | Tax Paid | Tax Assessment Tax Assessment Total Assessment is a certain percentage of the fair market value that is determined by local assessors to be the total taxable value of land and additions on the property. | Land | Improvement |
|---|---|---|---|---|
| 2024 | $1,915 | $115,253 | -- | -- |
| 2023 | $1,820 | $111,896 | $0 | $0 |
| 2022 | $1,676 | $108,637 | $0 | $0 |
| 2021 | $1,633 | $105,473 | $0 | $0 |
| 2020 | $1,553 | $104,017 | $0 | $0 |
| 2019 | $1,470 | $101,678 | $0 | $0 |
| 2018 | $1,418 | $99,782 | $0 | $0 |
| 2017 | $329 | $117,953 | $0 | $0 |
| 2016 | $308 | $75,491 | $0 | $0 |
| 2015 | $308 | $74,966 | $0 | $0 |
| 2014 | $290 | $74,371 | $0 | $0 |
| 2013 | -- | $73,272 | $0 | $0 |
Agents Affiliated with this Home
-
Ilene Schwartz

Seller's Agent in 2025
Ilene Schwartz
SIGNATURE REALTY ASSOCIATES
(813) 625-2942
11 in this area
39 Total Sales
-
Yaima Clausell Jaida

Buyer's Agent in 2025
Yaima Clausell Jaida
HOME PRIME REALTY LLC
(786) 546-5099
1 in this area
11 Total Sales
-
Stellar Non-Member Agent
S
Seller's Agent in 2024
Stellar Non-Member Agent
FL_MFRMLS
-
Frank Roma

Seller's Agent in 2017
Frank Roma
BHHS FIRST MAGNOLIA REALTY
(813) 431-5378
3 in this area
71 Total Sales
-
C
Seller Co-Listing Agent in 2017
Carol Roma
Map
Source: Stellar MLS
MLS Number: T2861476
APN: U-16-29-20-2D4-000010-00019.0
- 1204 Croydonwood Cir
- 1209 Croydonwood Cir
- 1302 Ivywood Dr
- 1810 Orange Hill Dr
- 1303 Rockwood Dr
- 900 Oak Hollow Place
- 810 Erik Lake Rd
- 2008 Berry Lake Dr
- 1710 Orange Hill Way Unit 5
- 1932 Sean Wood Cir
- 1310 Rustlewood Dr
- 723 Erik Lake Rd
- 805 Woodcarver Ln
- 1603 Cottagewood Dr
- 2248 Lake Woodberry Cir
- 2255 Lake Woodberry Cir
- 2432 Lake Woodberry Cir
- 2306 Lake Woodberry Cir
- 1206 Fisher Ln
- 2314 Lake Woodberry Cir
