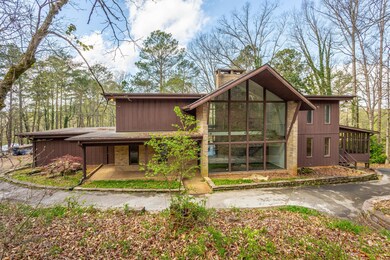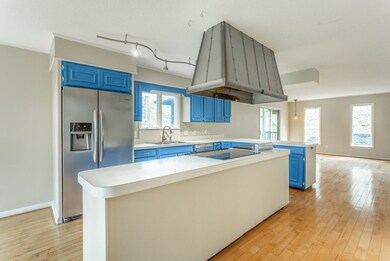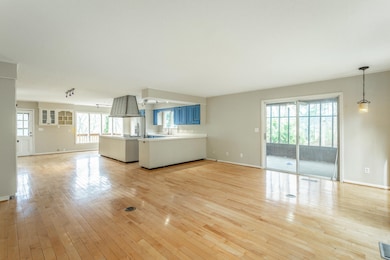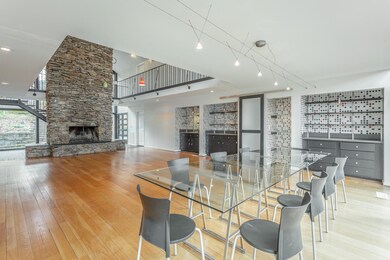**Welcome to 1109 N Concord Rd** This home is ONE OF A KIND! The home features 5 bedrooms, 3.5 baths, and over 5200 SF. With over 1.9 acres of land surrounding the home, you'll have tons of privacy and space to expand! As you walk in, you will notice the immense amount of space! With a main living area of 2100 SF, this home's open floor plan is great for entertaining and large gatherings. The main living area features the dining room, great room, and beautiful large panel windows! The stunning great room features a massive stone fireplace, hardwood floors, and full surrounding catwalk. Walking into the kitchen, one will notice the work island, custom cabinets, two ovens, and lots of storage space! **Kitchen table, fridge and chairs convey **Pool Equipment conveys With quick access to the den, and enough room for a breakfast nook, the kitchen feels both inviting and spacious enough for any size group! The main level also features a large gathering room, office/study, half bathroom, and massive den area. The 2nd level features 1675 SF! With an amazing seating area looking over the pool and private back yard, it is the perfect spot for morning coffee or late night book read! The 2nd level features 2 bedrooms and an updated full bathroom on one side and the spacious master bedroom and full master bath on the other! The master bath features a tile shower/garden tub, double vanity, large closet space, and storage areas! The downstairs full basement covers 1450 SF and features a laundry room, additional bedroom space, family room with fireplace, and 2 large storage areas! Outside one will soak in the private 1.9 acres of backyard, in-ground pool, and outside seating areas.







