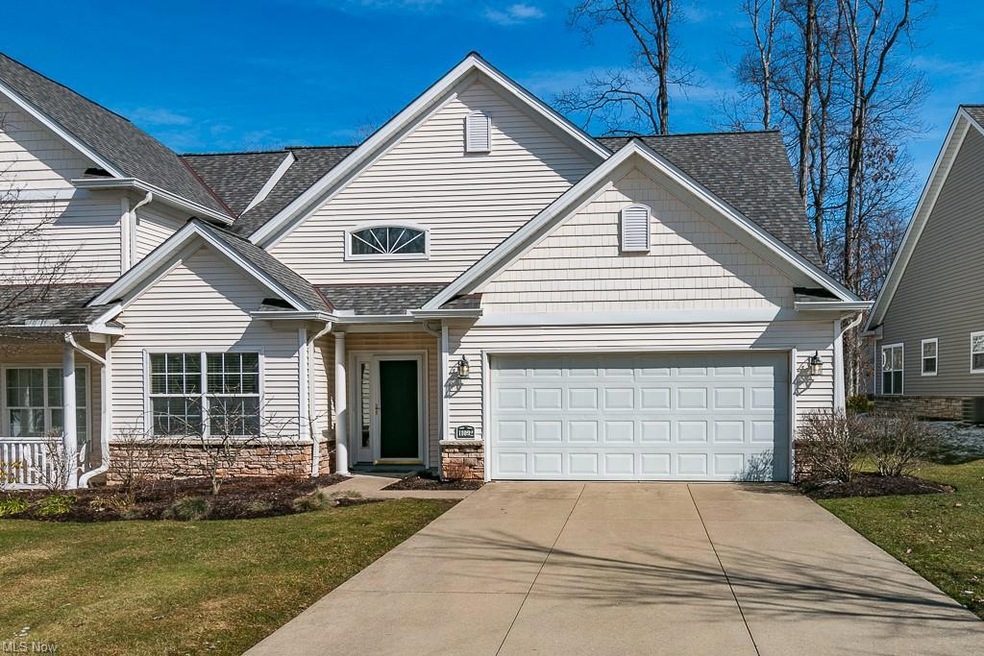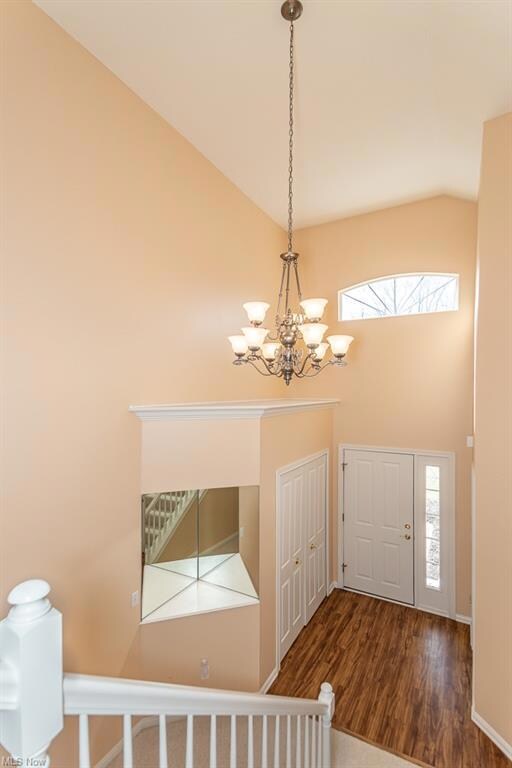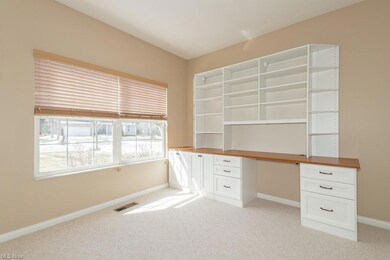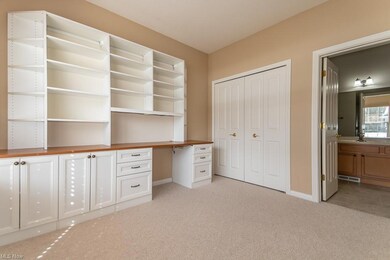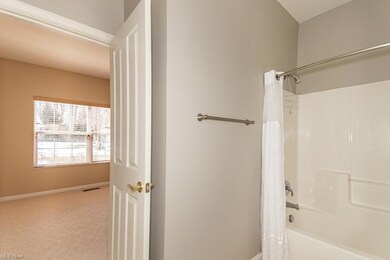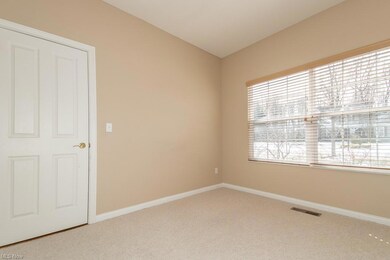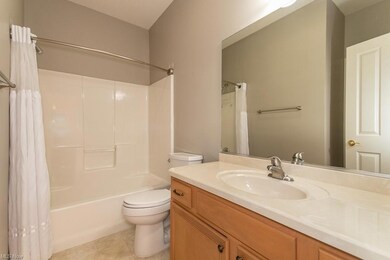
11092 Quail Hollow Dr Unit 27 Painesville, OH 44077
Quail Hollow NeighborhoodHighlights
- Health Club
- View of Trees or Woods
- Wooded Lot
- Golf Course Community
- Cape Cod Architecture
- 1 Fireplace
About This Home
As of March 2024This condominium home is a perfect size and a perfect location! Welcome to The Preserve at Quail Hollow! This 2 bedroom, Ranch Style home plus a loft is ideally suited for someone who is interested in feeling like they are on vacation all year long! Upon entering this home is a two story foyer with natural lighting and a bright atmosphere. The two story great room with fireplace offers a wall of windows, sliding back door that overlooks the patio & private wooded backyard. The eat in kitchen offers lots of cabinetry and a comfortable place to gather for entertaining. The master bedroom has vaulted ceilings and a private attached bathroom with double vanity, walk in shower, and walk-in closet designed with a custom california closet. The front bedroom features a decorative window and is designed with desk, built-ins and shelving, making this space a perfect work from home office. The open loft can be used for so many things, such as a craft & hobby room, additional guest room, library, or second office. The two car attached garage is conveniently located off the hallway to the kitchen. The laundry room offers additional cabinetry, storage and a bright window. This space is ideally suited for a snow-bird, or simply someone who desires the benefits of condo living without the hassle of lawn maintenance & snowplowing . The only decision to make is when you are going to move-in! Call me for a private showing today.
Last Agent to Sell the Property
Keller Williams Greater Cleveland Northeast License #2014000487 Listed on: 03/01/2022

Property Details
Home Type
- Condominium
Est. Annual Taxes
- $4,199
Year Built
- Built in 2002
Lot Details
- Privacy Fence
- Wooded Lot
HOA Fees
- $395 Monthly HOA Fees
Parking
- 2 Car Attached Garage
Home Design
- Cape Cod Architecture
- Asphalt Roof
- Stone Siding
- Vinyl Construction Material
Interior Spaces
- 1,594 Sq Ft Home
- 1.5-Story Property
- 1 Fireplace
- Views of Woods
Kitchen
- Range
- Microwave
- Dishwasher
- Disposal
Bedrooms and Bathrooms
- 2 Main Level Bedrooms
- 2 Full Bathrooms
Laundry
- Laundry in unit
- Dryer
- Washer
Home Security
Outdoor Features
- Patio
Utilities
- Forced Air Heating and Cooling System
- Heating System Uses Gas
Listing and Financial Details
- Assessor Parcel Number 08-A-013-R-00-006-0
Community Details
Overview
- Association fees include insurance, exterior building, landscaping, property management, reserve fund, snow removal, trash removal
- Preserve At Quail Hollow Community
Recreation
- Golf Course Community
- Health Club
Pet Policy
- Pets Allowed
Security
- Carbon Monoxide Detectors
- Fire and Smoke Detector
Ownership History
Purchase Details
Home Financials for this Owner
Home Financials are based on the most recent Mortgage that was taken out on this home.Purchase Details
Home Financials for this Owner
Home Financials are based on the most recent Mortgage that was taken out on this home.Purchase Details
Home Financials for this Owner
Home Financials are based on the most recent Mortgage that was taken out on this home.Purchase Details
Home Financials for this Owner
Home Financials are based on the most recent Mortgage that was taken out on this home.Purchase Details
Home Financials for this Owner
Home Financials are based on the most recent Mortgage that was taken out on this home.Similar Homes in Painesville, OH
Home Values in the Area
Average Home Value in this Area
Purchase History
| Date | Type | Sale Price | Title Company |
|---|---|---|---|
| Warranty Deed | $279,900 | None Listed On Document | |
| Fiduciary Deed | $280,000 | Ohio Real Estate Title | |
| Warranty Deed | $192,000 | Enterprise Title Agency Inc | |
| Warranty Deed | $205,000 | Erie Title Agency Inc | |
| Warranty Deed | $207,000 | Midland Title Security Inc |
Mortgage History
| Date | Status | Loan Amount | Loan Type |
|---|---|---|---|
| Open | $223,900 | New Conventional | |
| Previous Owner | $129,500 | Unknown | |
| Previous Owner | $37,000 | Credit Line Revolving | |
| Previous Owner | $100,000 | Purchase Money Mortgage | |
| Previous Owner | $183,000 | Stand Alone Second | |
| Previous Owner | $163,440 | Purchase Money Mortgage | |
| Closed | $20,000 | No Value Available |
Property History
| Date | Event | Price | Change | Sq Ft Price |
|---|---|---|---|---|
| 03/04/2024 03/04/24 | Sold | $279,900 | -3.4% | $176 / Sq Ft |
| 01/22/2024 01/22/24 | Pending | -- | -- | -- |
| 01/08/2024 01/08/24 | Price Changed | $289,900 | -3.4% | $182 / Sq Ft |
| 12/08/2023 12/08/23 | For Sale | $300,000 | +7.1% | $188 / Sq Ft |
| 03/25/2022 03/25/22 | Sold | $280,000 | +1.8% | $176 / Sq Ft |
| 03/02/2022 03/02/22 | Pending | -- | -- | -- |
| 03/01/2022 03/01/22 | For Sale | $275,000 | +43.2% | $173 / Sq Ft |
| 10/21/2013 10/21/13 | Sold | $192,000 | -4.0% | $122 / Sq Ft |
| 09/03/2013 09/03/13 | Pending | -- | -- | -- |
| 07/30/2013 07/30/13 | For Sale | $199,900 | -- | $127 / Sq Ft |
Tax History Compared to Growth
Tax History
| Year | Tax Paid | Tax Assessment Tax Assessment Total Assessment is a certain percentage of the fair market value that is determined by local assessors to be the total taxable value of land and additions on the property. | Land | Improvement |
|---|---|---|---|---|
| 2023 | $7,761 | $80,360 | $20,130 | $60,230 |
| 2022 | $4,208 | $80,360 | $20,130 | $60,230 |
| 2021 | $4,284 | $80,360 | $20,130 | $60,230 |
| 2020 | $4,199 | $69,870 | $17,500 | $52,370 |
| 2019 | $4,193 | $69,870 | $17,500 | $52,370 |
| 2018 | $4,207 | $66,500 | $21,000 | $45,500 |
| 2017 | $4,222 | $66,500 | $21,000 | $45,500 |
| 2016 | $3,883 | $66,500 | $21,000 | $45,500 |
| 2015 | $3,584 | $66,500 | $21,000 | $45,500 |
| 2014 | $3,257 | $60,570 | $21,000 | $39,570 |
| 2013 | $3,257 | $60,570 | $21,000 | $39,570 |
Agents Affiliated with this Home
-
Scott Stewart

Seller's Agent in 2024
Scott Stewart
Keller Williams Living
(440) 476-3427
2 in this area
66 Total Sales
-
Cindy Fellows

Buyer's Agent in 2024
Cindy Fellows
HomeSmart Real Estate Momentum LLC
(440) 537-6671
1 in this area
110 Total Sales
-

Buyer Co-Listing Agent in 2024
Alescia Prochaska
Deleted Agent
(216) 820-8714
-
Marianne Prentice

Seller's Agent in 2022
Marianne Prentice
Keller Williams Greater Cleveland Northeast
(440) 463-2970
4 in this area
265 Total Sales
-
Marcy Feather

Seller Co-Listing Agent in 2022
Marcy Feather
Keller Williams Greater Cleveland Northeast
(440) 552-8793
4 in this area
262 Total Sales
-
K
Seller's Agent in 2013
Karen Flood
Deleted Agent
Map
Source: MLS Now
MLS Number: 4346707
APN: 08-A-013-R-00-006
- 11378 S Forest Dr Unit 92
- 7711 Marewood Place
- 7834 Hunting Lake Dr
- 7830 Hunting Lake Dr
- 7342 Players Club Dr
- 7314 Caddie Ln
- 7311 Players Club Dr Unit 13
- 7798 Hunting Lake Dr
- 7866 Hunting Lake Dr
- 11391 Labrador Ln
- 11579 Olde Stone Ct
- 7892 Fox Hunter Ln
- 7895 Fox Hunter Ln
- 7314 Hillshire Dr
- 7908 Brushwood Ln
- 8075 N Orchard Rd
- 693 S Downing
- 702 S Downing
- 7977 Rogan Ln
- 7181 N Churchill Place Unit 168F
