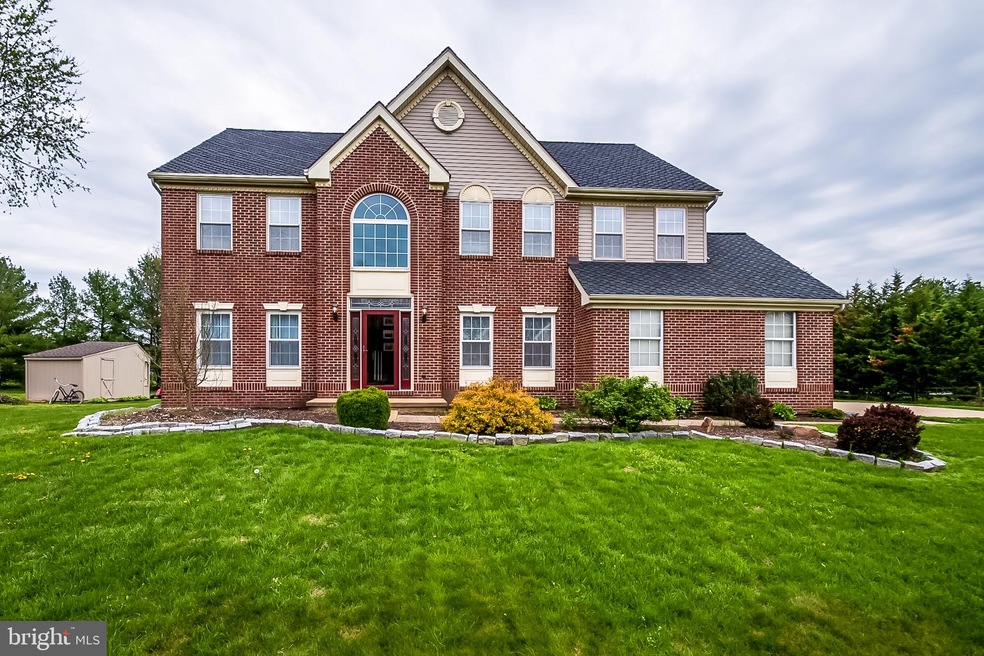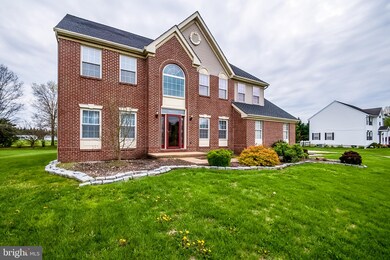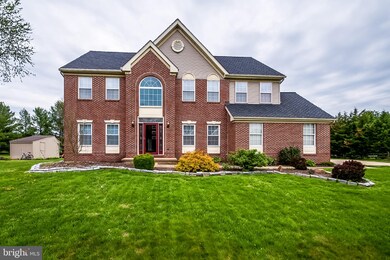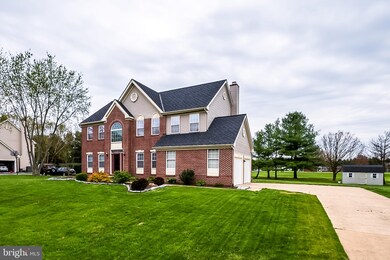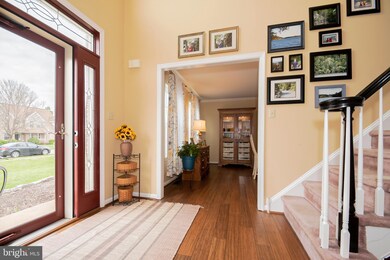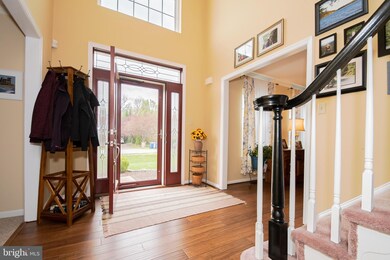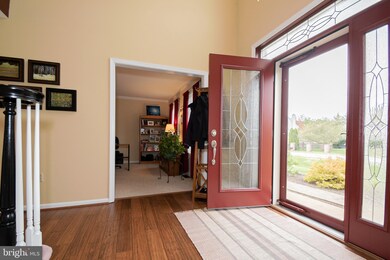
111 Bohemian Dr Middletown, DE 19709
Odessa NeighborhoodEstimated Value: $576,950 - $597,000
Highlights
- Colonial Architecture
- Deck
- Wood Flooring
- Alfred G. Waters Middle School Rated A
- Cathedral Ceiling
- Garden View
About This Home
As of June 2020Beautifully updated home on Half Acre lot in the award winning Appoquinimink School District! Dramatic 2 story foyer accented with Palladiam Windows and New Custom Door- Hardwood Floors and Stately staircase - Private Study off of foyer-Recently Remodeled Kitchen with Loads of Cabinet Space, Double Granite Penninsulas, Gas Cooking, Greenhouse Window and Dark Stainless appliances - Main floor Laundry and Turned 2-car Garage - Family Room features Gas Fireplace, Cathedral Ceilings and more Palladium Windows. Upstairs there is a Loft currently used as a Reading Nook. The Spacious Master Suite boasts a 4 piece Bathroom and Walk In Closet. 3 additional bedrooms and a hall bath finish out this level. The unfinished basement gives Tons of Storage Space. Conveniently Located just Below the Canal
Last Agent to Sell the Property
Empower Real Estate, LLC License #649514 Listed on: 04/16/2020

Home Details
Home Type
- Single Family
Est. Annual Taxes
- $3,145
Year Built
- Built in 1994
Lot Details
- 0.5 Acre Lot
- Lot Dimensions are 132.50 x 165.00
- Backs To Open Common Area
- East Facing Home
- Landscaped
- Level Lot
- Back and Front Yard
- Property is in good condition
- Property is zoned NC21
HOA Fees
- $15 Monthly HOA Fees
Parking
- 2 Car Direct Access Garage
- Side Facing Garage
- Garage Door Opener
- Driveway
- Off-Street Parking
Home Design
- Colonial Architecture
- Brick Exterior Construction
- Poured Concrete
- Pitched Roof
- Architectural Shingle Roof
- Aluminum Siding
- Vinyl Siding
- Concrete Perimeter Foundation
Interior Spaces
- 2,850 Sq Ft Home
- Property has 2 Levels
- Cathedral Ceiling
- Ceiling Fan
- Recessed Lighting
- Fireplace With Glass Doors
- Fireplace Mantel
- Gas Fireplace
- Awning
- Replacement Windows
- Palladian Windows
- Window Screens
- Sliding Doors
- Six Panel Doors
- Family Room Off Kitchen
- Living Room
- Formal Dining Room
- Den
- Garden Views
- Attic
Kitchen
- Breakfast Area or Nook
- Eat-In Kitchen
- Self-Cleaning Oven
- Built-In Microwave
- Dishwasher
- Stainless Steel Appliances
- Kitchen Island
- Upgraded Countertops
Flooring
- Wood
- Carpet
- Tile or Brick
Bedrooms and Bathrooms
- 4 Bedrooms
- En-Suite Primary Bedroom
- En-Suite Bathroom
- Walk-In Closet
- Soaking Tub
- Walk-in Shower
Laundry
- Laundry on main level
- Dryer
- Washer
Unfinished Basement
- Basement Fills Entire Space Under The House
- Interior Basement Entry
- Drainage System
- Sump Pump
Home Security
- Home Security System
- Fire and Smoke Detector
- Flood Lights
Outdoor Features
- Deck
- Shed
Location
- Suburban Location
Schools
- Cedar Lane Elementary School
- Alfred G Waters Middle School
- Middletown High School
Utilities
- Forced Air Heating and Cooling System
- Vented Exhaust Fan
- Underground Utilities
- 200+ Amp Service
- Natural Gas Water Heater
- High Speed Internet
- Cable TV Available
Community Details
- Association fees include common area maintenance, snow removal
- Country Homes At Summit Farms HOA
- Lea Eara Farms Subdivision, St Andrew Floorplan
Listing and Financial Details
- Tax Lot 009
- Assessor Parcel Number 13-002.30-009
Ownership History
Purchase Details
Home Financials for this Owner
Home Financials are based on the most recent Mortgage that was taken out on this home.Purchase Details
Similar Homes in Middletown, DE
Home Values in the Area
Average Home Value in this Area
Purchase History
| Date | Buyer | Sale Price | Title Company |
|---|---|---|---|
| Lafazia David Gregory | $399,900 | None Available | |
| Smith Robert J | $196,900 | -- |
Mortgage History
| Date | Status | Borrower | Loan Amount |
|---|---|---|---|
| Open | Lafazia David Gregory | $389,000 | |
| Closed | Lafazia David Gregory | $392,656 | |
| Previous Owner | Smith Robert J | $268,950 | |
| Previous Owner | Smith Robert J | $274,700 | |
| Previous Owner | Smith Robert J | $283,155 | |
| Previous Owner | Smith Robert J | $105,900 |
Property History
| Date | Event | Price | Change | Sq Ft Price |
|---|---|---|---|---|
| 06/05/2020 06/05/20 | Sold | $399,900 | 0.0% | $140 / Sq Ft |
| 04/29/2020 04/29/20 | Pending | -- | -- | -- |
| 04/16/2020 04/16/20 | For Sale | $399,900 | -- | $140 / Sq Ft |
Tax History Compared to Growth
Tax History
| Year | Tax Paid | Tax Assessment Tax Assessment Total Assessment is a certain percentage of the fair market value that is determined by local assessors to be the total taxable value of land and additions on the property. | Land | Improvement |
|---|---|---|---|---|
| 2024 | $4,202 | $97,100 | $10,900 | $86,200 |
| 2023 | $3,604 | $97,100 | $10,900 | $86,200 |
| 2022 | $3,614 | $97,100 | $10,900 | $86,200 |
| 2021 | $3,570 | $97,100 | $10,900 | $86,200 |
| 2020 | $3,530 | $97,100 | $10,900 | $86,200 |
| 2019 | $3,639 | $97,100 | $10,900 | $86,200 |
| 2018 | $333 | $97,100 | $10,900 | $86,200 |
| 2017 | $2,751 | $97,100 | $10,900 | $86,200 |
| 2016 | $2,751 | $96,400 | $10,900 | $85,500 |
| 2015 | $2,678 | $96,400 | $10,900 | $85,500 |
| 2014 | $2,686 | $96,400 | $10,900 | $85,500 |
Agents Affiliated with this Home
-
Maria Ruckle

Seller's Agent in 2020
Maria Ruckle
Empower Real Estate, LLC
(302) 893-1601
3 in this area
254 Total Sales
-
Dustin Parker

Buyer's Agent in 2020
Dustin Parker
The Parker Group
(302) 483-7688
863 Total Sales
Map
Source: Bright MLS
MLS Number: DENC499686
APN: 13-002.30-009
- 216 Eliason Dr
- 705 Bethel Church Rd
- 126 Green Forest Dr Unit 5 HOUSTON
- 126 Green Forest Dr Unit 2 CLAYTON
- 126 Green Forest Dr Unit 3 GRANDVIEW
- 126 Green Forest Dr Unit 4 JAMISON
- 126 Green Forest Dr Unit 6 COCHRAN
- 126 Green Forest Dr Unit 1 ARMSTRONG
- 345 Jessica Dr
- 207 Serenity Ln
- 118 E Delaware Canal Ct
- 830 Bethel Church Rd
- 355 Dillon Cir
- 251 Dillon Cir
- 630 Lewes Landing Rd
- 1201 Chesapeake View Dr
- 1211 Chesapeake View Dr
- 216 Baldy Ln
- 204 Baldy Ln Unit CAYOT
- 204 Baldy Ln Unit BELVILLE
- 111 Bohemian Dr
- 109 Bohemian Dr
- 113 Bohemian Dr
- 110 Bohemian Dr
- 112 Bohemian Dr
- 108 Bohemian Dr
- 107 Bohemian Dr
- 115 Bohemian Dr
- 114 Bohemian Dr
- 106 Bohemian Dr
- 117 Bohemian Dr
- 105 Bohemian Dr
- 104 Bohemian Dr
- 116 Bohemian Dr
- 1554 Lorewood Grove Rd
- 1536 Lorewood Grove Rd
- 1542 Lorewood Grove Rd
- 103 Bohemian Dr
- 1530 Lorewood Grove Rd
- 119 Bohemian Dr
