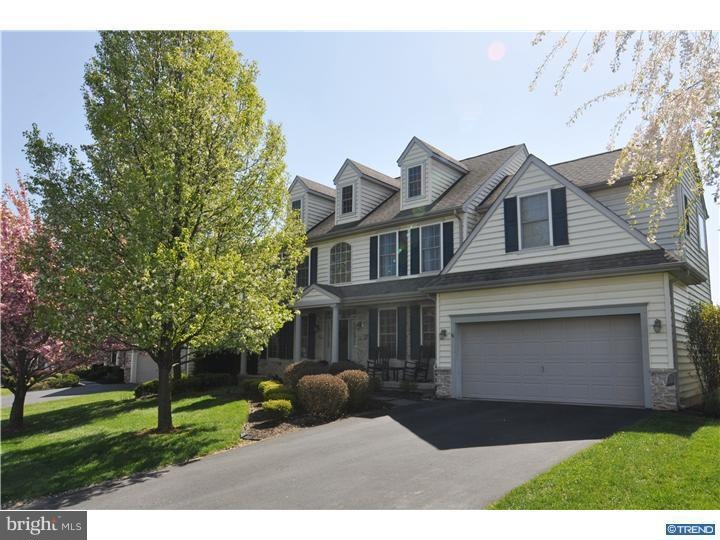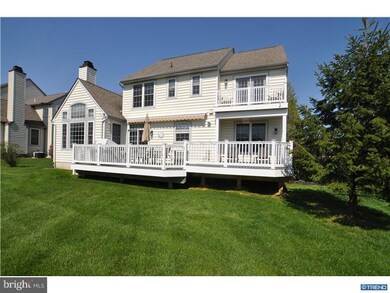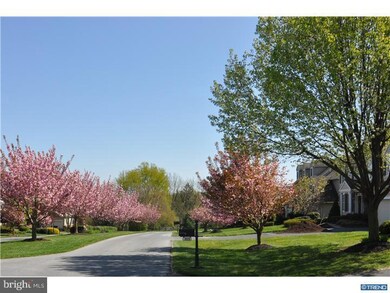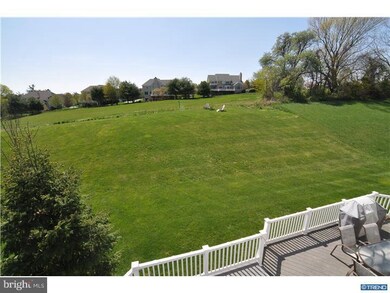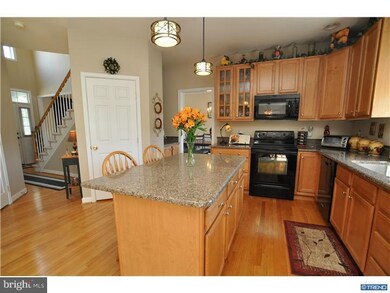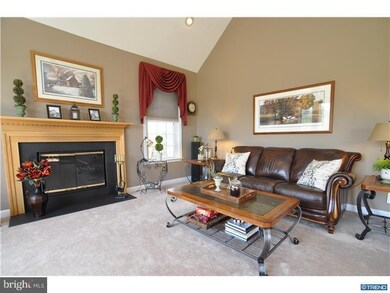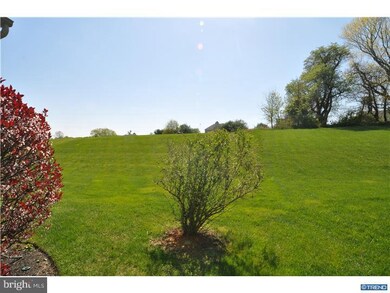111 Cypress Point Avondale, PA 19311
Highlights
- Colonial Architecture
- Clubhouse
- Cathedral Ceiling
- Kennett High School Rated A-
- Deck
- Wood Flooring
About This Home
As of May 2017Nestled in the picturesque community of Hartefeld, this inviting home has wonderful curb appeal with eye-catching stone accents and tucked-away location backing to the 17th fairway. Popular features found in this move-in condition home include open floor plan, gleaming hardwood flooring, new carpeting, upper level look-out, granite kitchen countertops and slider access to the expansive rear deck with automatic awning. The spacious eat-in kitchen featuring a large center island and built-in desk makes cooking a joy. Not to be overlooked, the spectacular two story family room features large picture windows which allow vast amounts of natural light to brighten rooms. Further inspection leads to the Master Suite offering walk-in closet and full bath with soaking tub and stall shower. Add on main level laundry and study and two car garage to complete the exceptional value of this stunning home. The community pool, tennis court, fitness center and more are at your disposal in this active recreational community.
Home Details
Home Type
- Single Family
Est. Annual Taxes
- $7,186
Year Built
- Built in 2000
Lot Details
- 10,454 Sq Ft Lot
- Cul-De-Sac
- Back, Front, and Side Yard
- Property is in good condition
- Property is zoned R1
HOA Fees
- $73 Monthly HOA Fees
Parking
- 2 Car Direct Access Garage
- 3 Open Parking Spaces
- Garage Door Opener
- Driveway
Home Design
- Colonial Architecture
- Pitched Roof
- Shingle Roof
- Stone Siding
- Vinyl Siding
- Concrete Perimeter Foundation
Interior Spaces
- Property has 2 Levels
- Cathedral Ceiling
- Ceiling Fan
- 1 Fireplace
- Family Room
- Living Room
- Dining Room
- Basement Fills Entire Space Under The House
- Laundry on main level
- Attic
Kitchen
- Eat-In Kitchen
- Butlers Pantry
- Built-In Range
- Kitchen Island
- Disposal
Flooring
- Wood
- Wall to Wall Carpet
- Tile or Brick
- Vinyl
Bedrooms and Bathrooms
- 4 Bedrooms
- En-Suite Primary Bedroom
- En-Suite Bathroom
- 2.5 Bathrooms
- Walk-in Shower
Outdoor Features
- Deck
- Porch
Utilities
- Forced Air Heating and Cooling System
- Heating System Uses Gas
- Natural Gas Water Heater
Listing and Financial Details
- Assessor Parcel Number 60-04-0062.03N0
Community Details
Overview
- Association fees include pool(s), common area maintenance, management
- $440 Other One-Time Fees
- Hartefeld Subdivision
Amenities
- Clubhouse
Recreation
- Tennis Courts
- Community Pool
Ownership History
Purchase Details
Home Financials for this Owner
Home Financials are based on the most recent Mortgage that was taken out on this home.Purchase Details
Home Financials for this Owner
Home Financials are based on the most recent Mortgage that was taken out on this home.Purchase Details
Home Financials for this Owner
Home Financials are based on the most recent Mortgage that was taken out on this home.Map
Home Values in the Area
Average Home Value in this Area
Purchase History
| Date | Type | Sale Price | Title Company |
|---|---|---|---|
| Deed | $400,000 | None Available | |
| Deed | $359,000 | None Available | |
| Deed | $313,347 | -- |
Mortgage History
| Date | Status | Loan Amount | Loan Type |
|---|---|---|---|
| Open | $320,000 | New Conventional | |
| Previous Owner | $3,045 | FHA | |
| Previous Owner | $352,497 | FHA | |
| Previous Owner | $250,677 | No Value Available | |
| Closed | $47,000 | No Value Available |
Property History
| Date | Event | Price | Change | Sq Ft Price |
|---|---|---|---|---|
| 05/11/2017 05/11/17 | Sold | $400,000 | -2.4% | $152 / Sq Ft |
| 03/14/2017 03/14/17 | Pending | -- | -- | -- |
| 03/08/2017 03/08/17 | For Sale | $409,900 | +14.2% | $155 / Sq Ft |
| 02/14/2014 02/14/14 | Sold | $359,000 | -0.3% | $136 / Sq Ft |
| 12/12/2013 12/12/13 | Pending | -- | -- | -- |
| 10/11/2013 10/11/13 | Price Changed | $359,900 | -2.7% | $136 / Sq Ft |
| 09/17/2013 09/17/13 | For Sale | $369,900 | -- | $140 / Sq Ft |
Tax History
| Year | Tax Paid | Tax Assessment Tax Assessment Total Assessment is a certain percentage of the fair market value that is determined by local assessors to be the total taxable value of land and additions on the property. | Land | Improvement |
|---|---|---|---|---|
| 2024 | $8,852 | $221,020 | $72,960 | $148,060 |
| 2023 | $8,555 | $221,020 | $72,960 | $148,060 |
| 2022 | $8,430 | $221,020 | $72,960 | $148,060 |
| 2021 | $8,345 | $221,020 | $72,960 | $148,060 |
| 2020 | $8,186 | $221,020 | $72,960 | $148,060 |
| 2019 | $8,075 | $221,020 | $72,960 | $148,060 |
| 2018 | $7,950 | $221,020 | $72,960 | $148,060 |
| 2017 | $7,786 | $221,020 | $72,960 | $148,060 |
| 2016 | $871 | $221,020 | $72,960 | $148,060 |
| 2015 | $871 | $221,020 | $72,960 | $148,060 |
| 2014 | $871 | $221,020 | $72,960 | $148,060 |
Source: Bright MLS
MLS Number: 1003592436
APN: 60-004-0062.03N0
- 115 Hartefeld Dr
- 111 Brookline Ct
- 118 Shinnecock Hill
- 104 Saint Andrews Dr
- 116 Whitney Dr
- 1 Caldwell Ln
- 100 Fernwood Dr
- 222 Honey Locust Dr
- 413 Bucktoe Rd
- 208 Honey Locust Dr
- 1 Hiview Dr
- 118 Pleasant Bank Ln
- 101 Marshall Bridge Rd
- 304 Oriole Dr
- 284 Starr Rd
- 683 Mc Govern Rd
- 108 Carisbrooke Ct
- 1 Wellington Dr W
- 41 E Belmont Dr
- 1605 Broad Run Rd
