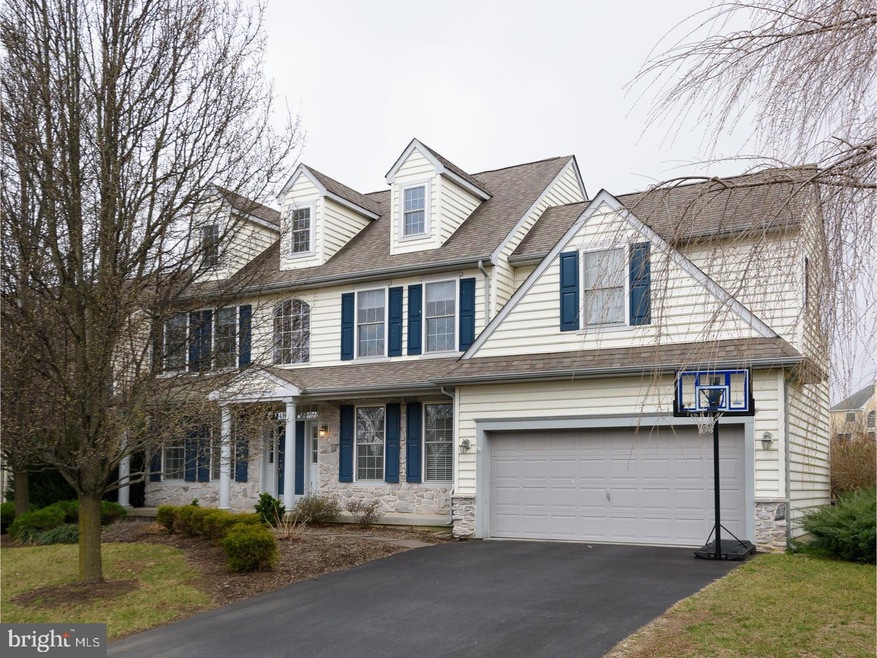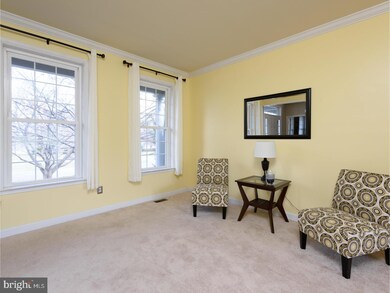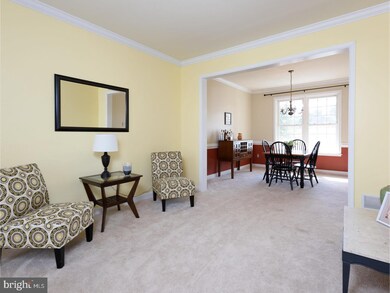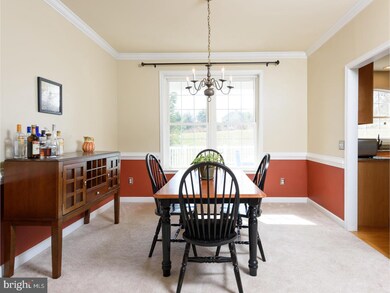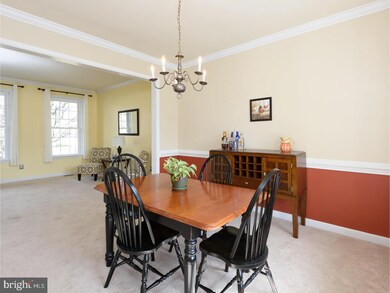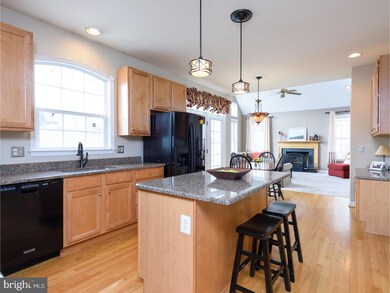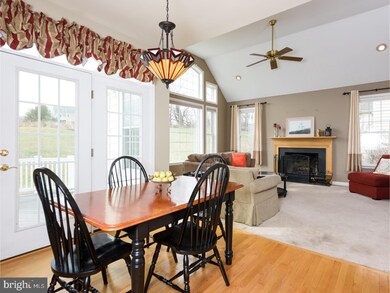
111 Cypress Point Avondale, PA 19311
Highlights
- Colonial Architecture
- Deck
- 1 Fireplace
- Kennett High School Rated A-
- Wood Flooring
- Community Pool
About This Home
As of May 2017Well-maintained 4 BR 2.5 Bath Home in desirable Hartefeld Golf Course. The kitchen boasts granite counter tops, hardwood floors and nice 42" cabinets. The two-story family has a cozy wood-burning fireplace and lots of natural light. The spacious master suite comes with a large master bath with separate shower and soaking tub. Also comes with a walk-in closet. The three other bedrooms complete the second floor along with a full bathroom. The full finished basement is great for entertaining as a game or media room. Also comes with plenty of storage. Relax on your deck and enjoy golf course views! This home is located on the 17th fairway of the Hartefeld Golf Course. Community also has pool, restaurant and fitness area.
Home Details
Home Type
- Single Family
Est. Annual Taxes
- $7,786
Year Built
- Built in 2000
Lot Details
- 10,269 Sq Ft Lot
- Level Lot
- Property is in good condition
- Property is zoned R1
HOA Fees
- $95 Monthly HOA Fees
Parking
- 2 Car Attached Garage
- 3 Open Parking Spaces
Home Design
- Colonial Architecture
- Pitched Roof
- Shingle Roof
- Vinyl Siding
- Concrete Perimeter Foundation
Interior Spaces
- 2,640 Sq Ft Home
- Property has 2 Levels
- Ceiling height of 9 feet or more
- Ceiling Fan
- 1 Fireplace
- Family Room
- Living Room
- Dining Room
- Finished Basement
- Basement Fills Entire Space Under The House
- Laundry on main level
Kitchen
- Eat-In Kitchen
- Butlers Pantry
- Self-Cleaning Oven
- Kitchen Island
Flooring
- Wood
- Wall to Wall Carpet
- Tile or Brick
Bedrooms and Bathrooms
- 4 Bedrooms
- En-Suite Primary Bedroom
- En-Suite Bathroom
- 2.5 Bathrooms
Outdoor Features
- Deck
Schools
- Kennett Middle School
- Kennett High School
Utilities
- Forced Air Heating and Cooling System
- Heating System Uses Gas
- 200+ Amp Service
- Natural Gas Water Heater
- Cable TV Available
Listing and Financial Details
- Tax Lot 0062.03N0
- Assessor Parcel Number 60-04 -0062.03N0
Community Details
Overview
- Association fees include pool(s), common area maintenance, lawn maintenance
- Hartefeld Subdivision
Recreation
- Community Pool
Ownership History
Purchase Details
Home Financials for this Owner
Home Financials are based on the most recent Mortgage that was taken out on this home.Purchase Details
Home Financials for this Owner
Home Financials are based on the most recent Mortgage that was taken out on this home.Purchase Details
Home Financials for this Owner
Home Financials are based on the most recent Mortgage that was taken out on this home.Map
Similar Homes in Avondale, PA
Home Values in the Area
Average Home Value in this Area
Purchase History
| Date | Type | Sale Price | Title Company |
|---|---|---|---|
| Deed | $400,000 | None Available | |
| Deed | $359,000 | None Available | |
| Deed | $313,347 | -- |
Mortgage History
| Date | Status | Loan Amount | Loan Type |
|---|---|---|---|
| Open | $320,000 | New Conventional | |
| Previous Owner | $3,045 | FHA | |
| Previous Owner | $352,497 | FHA | |
| Previous Owner | $250,677 | No Value Available | |
| Closed | $47,000 | No Value Available |
Property History
| Date | Event | Price | Change | Sq Ft Price |
|---|---|---|---|---|
| 05/11/2017 05/11/17 | Sold | $400,000 | -2.4% | $152 / Sq Ft |
| 03/14/2017 03/14/17 | Pending | -- | -- | -- |
| 03/08/2017 03/08/17 | For Sale | $409,900 | +14.2% | $155 / Sq Ft |
| 02/14/2014 02/14/14 | Sold | $359,000 | -0.3% | $136 / Sq Ft |
| 12/12/2013 12/12/13 | Pending | -- | -- | -- |
| 10/11/2013 10/11/13 | Price Changed | $359,900 | -2.7% | $136 / Sq Ft |
| 09/17/2013 09/17/13 | For Sale | $369,900 | -- | $140 / Sq Ft |
Tax History
| Year | Tax Paid | Tax Assessment Tax Assessment Total Assessment is a certain percentage of the fair market value that is determined by local assessors to be the total taxable value of land and additions on the property. | Land | Improvement |
|---|---|---|---|---|
| 2024 | $8,852 | $221,020 | $72,960 | $148,060 |
| 2023 | $8,555 | $221,020 | $72,960 | $148,060 |
| 2022 | $8,430 | $221,020 | $72,960 | $148,060 |
| 2021 | $8,345 | $221,020 | $72,960 | $148,060 |
| 2020 | $8,186 | $221,020 | $72,960 | $148,060 |
| 2019 | $8,075 | $221,020 | $72,960 | $148,060 |
| 2018 | $7,950 | $221,020 | $72,960 | $148,060 |
| 2017 | $7,786 | $221,020 | $72,960 | $148,060 |
| 2016 | $871 | $221,020 | $72,960 | $148,060 |
| 2015 | $871 | $221,020 | $72,960 | $148,060 |
| 2014 | $871 | $221,020 | $72,960 | $148,060 |
Source: Bright MLS
MLS Number: 1003196141
APN: 60-004-0062.03N0
- 115 Hartefeld Dr
- 111 Brookline Ct
- 118 Shinnecock Hill
- 104 Saint Andrews Dr
- 116 Whitney Dr
- 1 Caldwell Ln
- 100 Fernwood Dr
- 222 Honey Locust Dr
- 413 Bucktoe Rd
- 208 Honey Locust Dr
- 1 Hiview Dr
- 118 Pleasant Bank Ln
- 101 Marshall Bridge Rd
- 304 Oriole Dr
- 284 Starr Rd
- 683 Mc Govern Rd
- 108 Carisbrooke Ct
- 1 Wellington Dr W
- 41 E Belmont Dr
- 1605 Broad Run Rd
