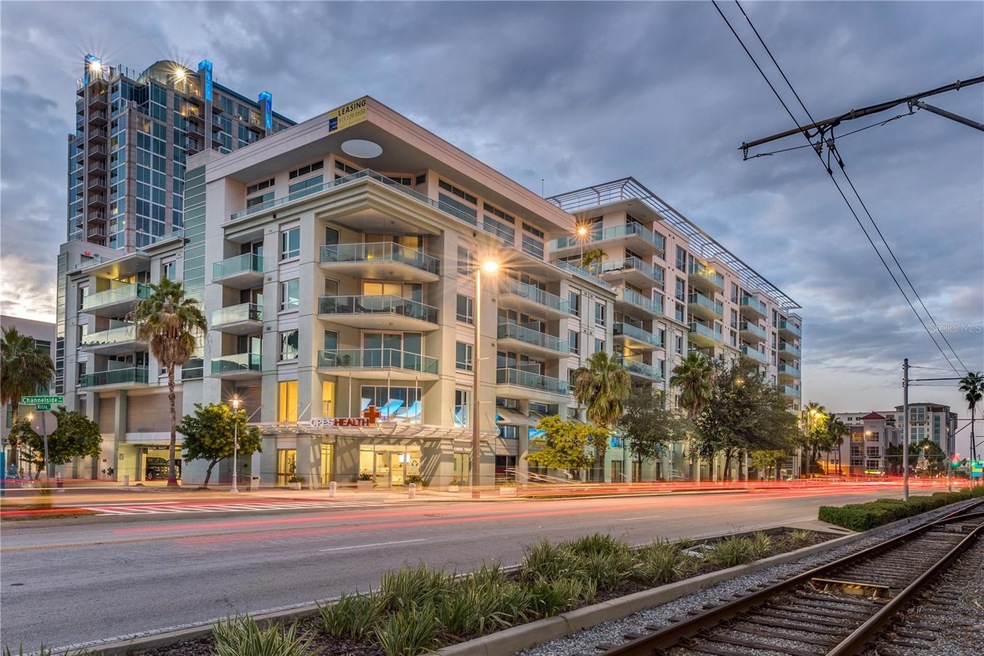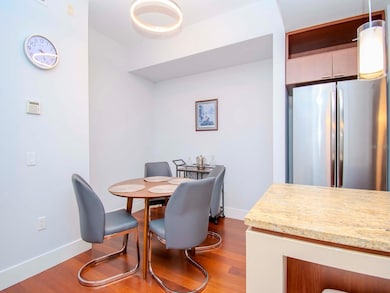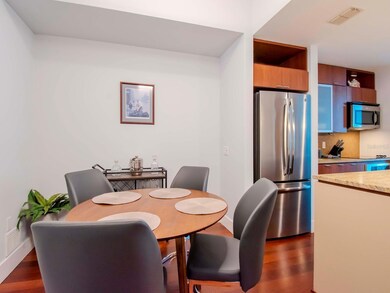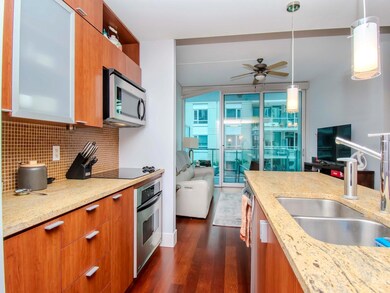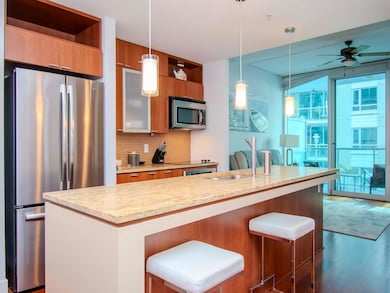
111 N 12th St Unit 1520 Tampa, FL 33602
Channel District NeighborhoodEstimated payment $3,139/month
Highlights
- Fitness Center
- Clubhouse
- Contemporary Architecture
- Open Floorplan
- Deck
- 1-minute walk to Washington Street Park
About This Home
Beautiful, open one bedroom floorplan with balcony. Enjoy your gourmet kitchen with a large center-island granite
countertops, sleek wood cabinetry, built-in shelving, and stainless steel appliances. The home has an oversized sliding
glass doors that lead to your glass walled balcony with fantastic views of the resort-like pool/amenities deck. Power controlled custom shades in the living room. The primary bedroom has a spacious walk-in closet. The en-suite bath boasts a granite vanity, separate tub, and shower. This home is truly move-in ready. Indulge in your resort-like amenities; luxurious pool/spa and surround, with lush landscaping,
lounges, umbrella tables, bar area and sauna/fitness center. In the heart of the thriving Channel District with many
shops, restaurants, and parks. Adjacent to Water Street Tampa with USF Morsani College of Medicine, Sparkman's
Wharf and Publix. HOA fee provides great value and includes: Basic Cable/Wireless Internet, Building/Flood Insurance,
Roof/Pool/Grounds Maintenance, Building Maintenance, 7 days/week Concierge/Security and On-Site Manager and
Management Office.
Listing Agent
SMITH & ASSOCIATES REAL ESTATE Brokerage Phone: 813-839-3800 License #3236550 Listed on: 07/15/2025

Co-Listing Agent
SMITH & ASSOCIATES REAL ESTATE Brokerage Phone: 813-839-3800 License #3354450
Property Details
Home Type
- Condominium
Est. Annual Taxes
- $5,362
Year Built
- Built in 2007
Lot Details
- East Facing Home
HOA Fees
- $754 Monthly HOA Fees
Parking
- 1 Car Garage
- 1 Assigned Parking Space
Home Design
- Contemporary Architecture
- Slab Foundation
- Built-Up Roof
- Block Exterior
- Stucco
Interior Spaces
- 934 Sq Ft Home
- Open Floorplan
- High Ceiling
- Double Pane Windows
- Shades
- Family Room Off Kitchen
- Living Room
- Pool Views
Kitchen
- Convection Oven
- Cooktop with Range Hood
- Recirculated Exhaust Fan
- Microwave
- Dishwasher
- Stone Countertops
- Disposal
Flooring
- Wood
- Carpet
- Tile
Bedrooms and Bathrooms
- 1 Primary Bedroom on Main
- Walk-In Closet
- 1 Full Bathroom
Laundry
- Laundry Room
- Dryer
- Washer
Home Security
Accessible Home Design
- Accessible Bedroom
- Accessibility Features
- Accessible Doors
- Accessible Approach with Ramp
- Accessible Entrance
Outdoor Features
- Balcony
- Deck
- Covered patio or porch
Schools
- Just Elementary School
- Middleton Middle Tech
- Blake High School
Utilities
- Central Heating and Cooling System
- Thermostat
- Electric Water Heater
- Cable TV Available
Listing and Financial Details
- Visit Down Payment Resource Website
- Tax Lot 1520
- Assessor Parcel Number A-19-29-19-9DW-000000-01520.0
Community Details
Overview
- Association fees include cable TV, pool, escrow reserves fund, insurance, internet, management, pest control, recreational facilities, security, sewer, trash
- Janette Boldt Association, Phone Number (813) 221-1325
- Visit Association Website
- Mid-Rise Condominium
- The Place At Channelside A Con Subdivision
- The community has rules related to deed restrictions
- 8-Story Property
Amenities
- Sauna
- Clubhouse
- Elevator
Recreation
- Fitness Center
- Community Pool
- Community Spa
Pet Policy
- Pets Allowed
- Pets up to 60 lbs
- 2 Pets Allowed
Security
- Card or Code Access
- Fire and Smoke Detector
- Fire Sprinkler System
Map
Home Values in the Area
Average Home Value in this Area
Tax History
| Year | Tax Paid | Tax Assessment Tax Assessment Total Assessment is a certain percentage of the fair market value that is determined by local assessors to be the total taxable value of land and additions on the property. | Land | Improvement |
|---|---|---|---|---|
| 2024 | $5,362 | $309,466 | -- | -- |
| 2023 | $5,219 | $300,452 | $0 | $0 |
| 2022 | $5,073 | $291,701 | $0 | $0 |
| 2021 | $5,002 | $283,205 | $100 | $283,105 |
| 2020 | $4,228 | $237,806 | $100 | $237,706 |
| 2019 | $3,856 | $210,272 | $100 | $210,172 |
| 2018 | $3,522 | $184,911 | $0 | $0 |
| 2017 | $3,246 | $169,307 | $0 | $0 |
| 2016 | $2,940 | $124,257 | $0 | $0 |
| 2015 | $2,713 | $112,961 | $0 | $0 |
| 2014 | $2,485 | $102,692 | $0 | $0 |
| 2013 | -- | $93,356 | $0 | $0 |
Property History
| Date | Event | Price | Change | Sq Ft Price |
|---|---|---|---|---|
| 07/15/2025 07/15/25 | Price Changed | $349,900 | +1.4% | $375 / Sq Ft |
| 07/15/2025 07/15/25 | For Sale | $345,000 | +13.9% | $369 / Sq Ft |
| 12/09/2020 12/09/20 | Sold | $303,000 | -2.2% | $324 / Sq Ft |
| 10/05/2020 10/05/20 | Pending | -- | -- | -- |
| 09/17/2020 09/17/20 | For Sale | $309,900 | 0.0% | $332 / Sq Ft |
| 09/08/2020 09/08/20 | Pending | -- | -- | -- |
| 09/04/2020 09/04/20 | Price Changed | $309,900 | -1.6% | $332 / Sq Ft |
| 09/01/2020 09/01/20 | Price Changed | $314,900 | -1.6% | $337 / Sq Ft |
| 08/01/2020 08/01/20 | For Sale | $319,900 | -- | $343 / Sq Ft |
Purchase History
| Date | Type | Sale Price | Title Company |
|---|---|---|---|
| Warranty Deed | $303,000 | First Title Source Llc |
Mortgage History
| Date | Status | Loan Amount | Loan Type |
|---|---|---|---|
| Open | $287,850 | New Conventional |
Similar Homes in Tampa, FL
Source: Stellar MLS
MLS Number: TB8406991
APN: A-19-29-19-9DW-000000-01520.0
- 111 N 12th St Unit 1302
- 111 N 12th St Unit 1408
- 111 N 12th St Unit 1707
- 111 N 12th St Unit 1305
- 111 N 12th St Unit 1502
- 111 N 12th St Unit 1614
- 111 N 12th St Unit 1426
- 111 N 12th St Unit 1819
- 111 N 12th St Unit 1708
- 111 N 12th St Unit 1721
- 912 Channelside Dr Unit 2501
- 912 Channelside Dr Unit 2601
- 912 Channelside Dr Unit 2412
- 912 Channelside Dr Unit 2320
- 912 Channelside Dr Unit 2607
- 101 N 12th St Unit 301
- 101 N 12th St Unit 400
- 101 N 12th St Unit 206
- 1212 E Whiting St Unit 403
- 101 S 12th St Unit 318
- 111 N 12th St Unit 1610
- 111 N 12th St Unit 1426
- 111 N 12th St Unit 1618
- 912 Channelside Dr Unit 2504
- 101 N 12th St Unit 400
- 112 N 12th St
- 1310 E Washington St
- 1212 E Whiting St Unit G
- 112 S 12th St Unit B
- 217 N 12th St Unit 114
- 101 N Meridian Ave
- 1190 E Washington St
- 1211 E Kennedy Blvd
- 1226 E Cumberland Ave
- 1220 E Cumberland Ave Unit ID1050941P
- 1208 E Kennedy Blvd
- 1208 E Kennedy Blvd Unit 912
- 1208 E Kennedy Blvd Unit 834
- 1120 E Kennedy Blvd Unit 1527
- 1120 E Kennedy Blvd Unit 411
