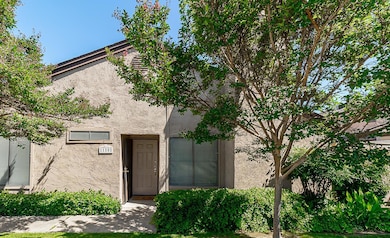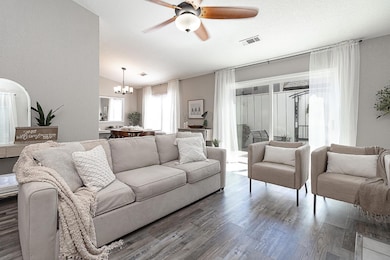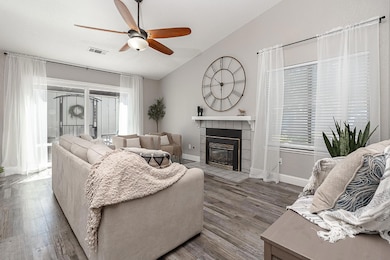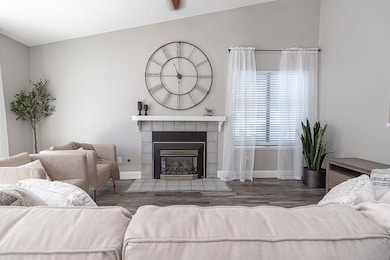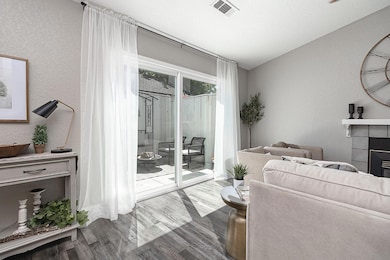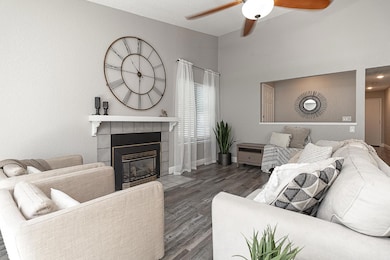
$359,800
- 2 Beds
- 2 Baths
- 1,426 Sq Ft
- 1118 Cedar Creek Dr
- Unit 81
- Modesto, CA
Discover comfort and convenience in this impeccably maintained 2-bedroom, 2-bath condo nestled in the desirable gated community of Cedar Brook in Modesto. With 1,426 sq ft of thoughtfully designed living space, this home offers an open-concept living and dining area perfect for relaxing evenings by the cozy fireplace or entertaining guests. The updated and spacious kitchen with quartz counters,
Joyce Fritz 12 Doors Real Estate

