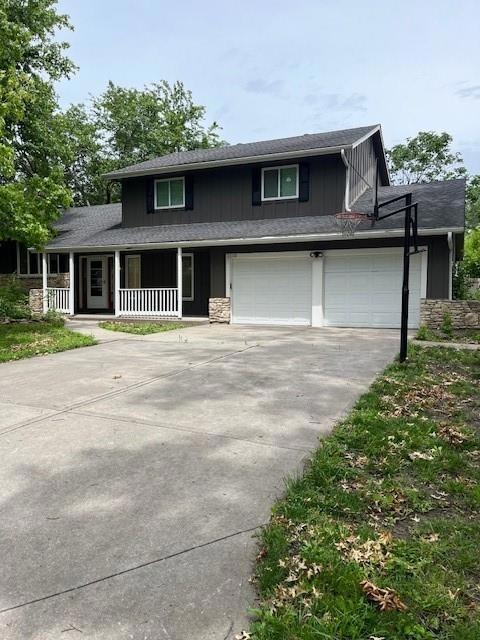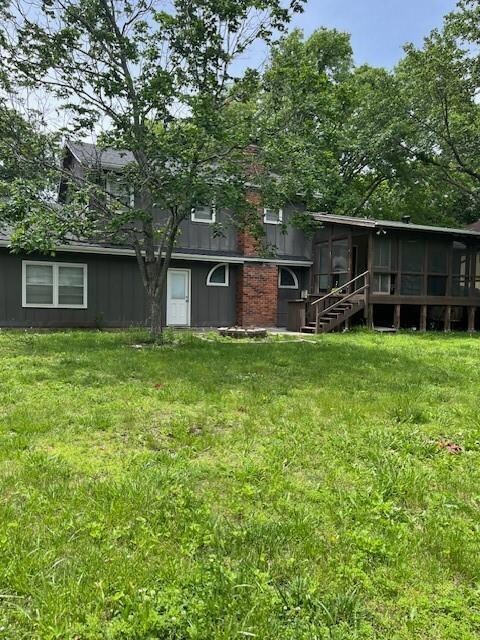
1110 S Avalon Ln Olathe, KS 66062
Highlights
- 1 Fireplace
- No HOA
- Attic Fan
- Olathe South Sr High School Rated A-
- 2 Car Attached Garage
- Forced Air Heating and Cooling System
About This Home
As of June 2024Sold before processed.
Last Agent to Sell the Property
KW KANSAS CITY METRO Brokerage Phone: 816-812-4753 License #SP00236999 Listed on: 05/29/2024

Home Details
Home Type
- Single Family
Est. Annual Taxes
- $3,357
Year Built
- Built in 1969
Parking
- 2 Car Attached Garage
- Front Facing Garage
- Garage Door Opener
Home Design
- Split Level Home
- Frame Construction
- Composition Roof
Interior Spaces
- Ceiling Fan
- 1 Fireplace
- Basement
- Sump Pump
- Attic Fan
- Fire and Smoke Detector
Kitchen
- Built-In Electric Oven
- Freezer
- Dishwasher
- Disposal
Bedrooms and Bathrooms
- 3 Bedrooms
Schools
- Havencroft Elementary School
- Olathe South High School
Additional Features
- 0.27 Acre Lot
- Forced Air Heating and Cooling System
Community Details
- No Home Owners Association
- Havencroft Subdivision
Listing and Financial Details
- Exclusions: see Seller's Disclosure
- Assessor Parcel Number DP30000011-0002
- $0 special tax assessment
Ownership History
Purchase Details
Home Financials for this Owner
Home Financials are based on the most recent Mortgage that was taken out on this home.Purchase Details
Home Financials for this Owner
Home Financials are based on the most recent Mortgage that was taken out on this home.Purchase Details
Home Financials for this Owner
Home Financials are based on the most recent Mortgage that was taken out on this home.Similar Homes in Olathe, KS
Home Values in the Area
Average Home Value in this Area
Purchase History
| Date | Type | Sale Price | Title Company |
|---|---|---|---|
| Warranty Deed | -- | Platinum Title | |
| Warranty Deed | -- | Security 1St Title | |
| Warranty Deed | -- | Columbian National Title Ins |
Mortgage History
| Date | Status | Loan Amount | Loan Type |
|---|---|---|---|
| Open | $11,375 | New Conventional | |
| Open | $319,113 | FHA | |
| Previous Owner | $243,000 | New Conventional | |
| Previous Owner | $243,000 | No Value Available | |
| Previous Owner | $189,000 | New Conventional | |
| Previous Owner | $166,056 | FHA | |
| Previous Owner | $186,558 | FHA | |
| Previous Owner | $140,000 | New Conventional | |
| Previous Owner | $36,000 | New Conventional | |
| Previous Owner | $174,250 | Adjustable Rate Mortgage/ARM | |
| Previous Owner | $153,238 | FHA |
Property History
| Date | Event | Price | Change | Sq Ft Price |
|---|---|---|---|---|
| 06/17/2024 06/17/24 | Sold | -- | -- | -- |
| 05/29/2024 05/29/24 | Pending | -- | -- | -- |
| 05/29/2024 05/29/24 | For Sale | $325,000 | +18.2% | $149 / Sq Ft |
| 11/07/2022 11/07/22 | Sold | -- | -- | -- |
| 10/01/2022 10/01/22 | Pending | -- | -- | -- |
| 09/30/2022 09/30/22 | Price Changed | $275,000 | -5.2% | $126 / Sq Ft |
| 09/20/2022 09/20/22 | Price Changed | $290,000 | -3.3% | $133 / Sq Ft |
| 09/13/2022 09/13/22 | For Sale | $300,000 | -- | $137 / Sq Ft |
Tax History Compared to Growth
Tax History
| Year | Tax Paid | Tax Assessment Tax Assessment Total Assessment is a certain percentage of the fair market value that is determined by local assessors to be the total taxable value of land and additions on the property. | Land | Improvement |
|---|---|---|---|---|
| 2024 | $3,366 | $30,383 | $7,110 | $23,273 |
| 2023 | $3,356 | $29,509 | $5,934 | $23,575 |
| 2022 | $2,753 | $23,644 | $5,385 | $18,259 |
| 2021 | $2,798 | $22,747 | $5,385 | $17,362 |
| 2020 | $2,734 | $22,034 | $4,894 | $17,140 |
| 2019 | $2,563 | $20,539 | $4,894 | $15,645 |
| 2018 | $2,129 | $19,044 | $4,261 | $14,783 |
| 2017 | $2,125 | $16,790 | $3,723 | $13,067 |
| 2016 | $1,986 | $16,112 | $3,723 | $12,389 |
| 2015 | $1,868 | $15,180 | $3,723 | $11,457 |
| 2013 | -- | $14,226 | $3,723 | $10,503 |
Agents Affiliated with this Home
-
Aubree Keck

Seller's Agent in 2024
Aubree Keck
KW KANSAS CITY METRO
(816) 812-4753
5 in this area
140 Total Sales
-
Cyndi Humphrey

Buyer's Agent in 2024
Cyndi Humphrey
KW KANSAS CITY METRO
(314) 239-4021
5 in this area
61 Total Sales
-
Medea Oakley

Seller's Agent in 2022
Medea Oakley
Platinum Realty LLC
(816) 645-6330
11 in this area
89 Total Sales
-
Brandi Palmer

Buyer's Agent in 2022
Brandi Palmer
ReeceNichols- Leawood Town Center
(913) 669-6000
11 in this area
39 Total Sales
Map
Source: Heartland MLS
MLS Number: 2491016
APN: DP30000011-0002
- 1209 S Lennox Dr
- 1204 E Sleepy Hollow Dr
- 1628 E Sunvale Dr
- 1601 E Haven Ln
- 726 S Ridgeview Rd
- 727 S Central St
- 714 S Church St
- 1471 E Orleans Dr
- 1121 E Sleepy Hollow Dr
- 1390 S Brentwood Dr
- 1106 E Sleepy Hollow Dr
- 1905 E Stratford Rd
- 1920 E Sheridan Bridge Ln
- 1228 S Lindenwood Dr
- 647 E El Monte Ct
- 1947 E Sunvale Dr
- 1950 E Sunvale Dr
- 2010 E Stratford Rd
- 2009 E Sleepy Hollow Dr
- 2004 E Wyandotte St

