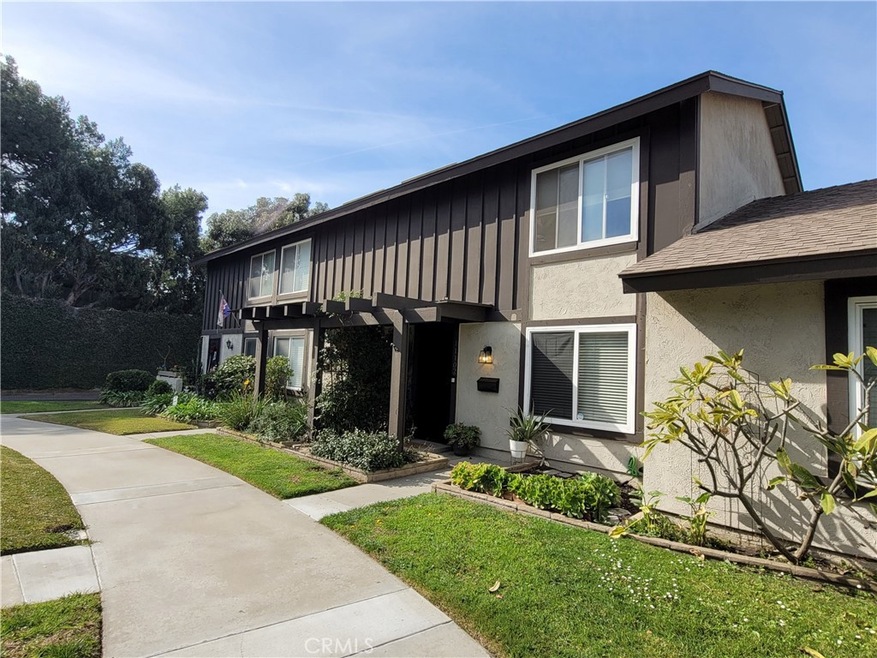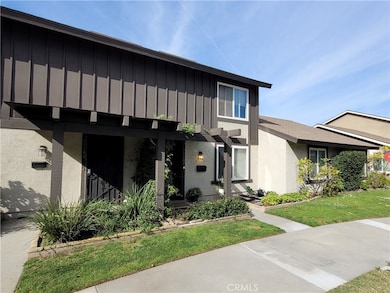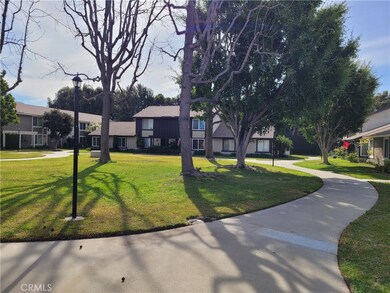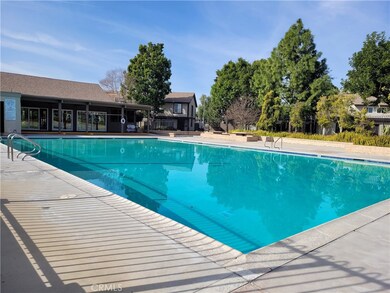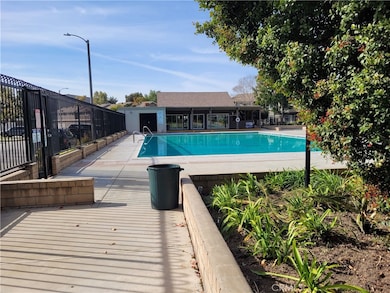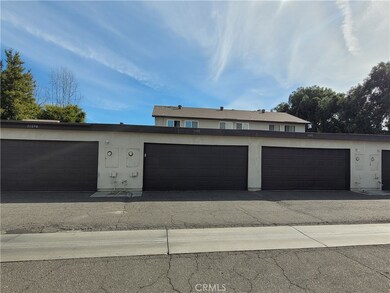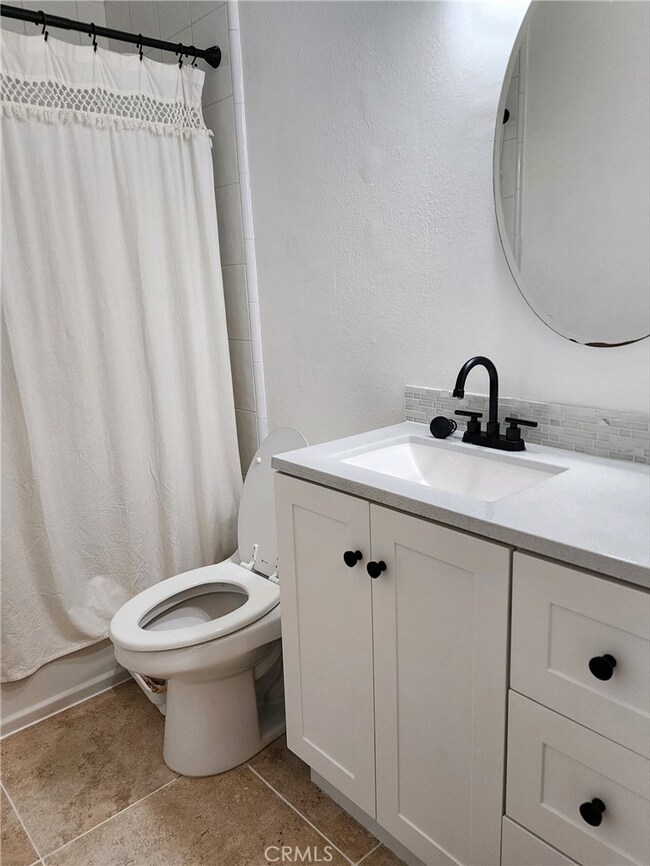
11102 Emerson Way Stanton, CA 90680
Estimated Value: $655,000 - $708,218
Highlights
- Spa
- Bonus Room
- Whole House Fan
- Hilton D. Bell Intermediate School Rated A
- Corian Countertops
- Bathtub with Shower
About This Home
As of March 2023A beautiful “Bradford Place” Townhome is waiting for its new family to call it home. If it wasn’t for a relocation, sellers would call their home perfection. This unit within the “Bradford Place” rarely comes on the market. Within Award Winning Garden Grove School District, this “Rare” unit with a “Grand-fathered” enclosed patio adds a permitted Bonus room to the 1121 sq ft of living area. Great to use as a Sun Rm, Office or Den. Home features an updated custom designed kitchen with beautiful & well maintained “real” Maple cabinets, Corian counter tops, tiled back splash, 24x24 travertine style tile flooring, complete with all Stainless Steel Appliances to stay & for new owners to enjoy. Home, is zoned Single Family Residence & is VA Approved w/ VA Friendly sellers. Design of the home, allows access through detached 2 Car Garage, onto patio area between garage & townhouse. Or a short stroll through the serene greenbelt gardens to the front door. Either greets you to the first level, boasting an open area, beautifully updated w/ newly installed Ann Arbor Oak Laminate flooring in living rm; remodeled half bath w/ modern finishes, updated kitchen and enclosed patio. Upper level, you’ll find the full bathroom remodeled w/ modern finishes & all 3 spacious bedrooms. A “Turn Key” home within a HOA Community w/ low HOA Fees yet provides plenty of amenities such as, extremely well maintained grounds of greenbelts, picnic areas, recreation room, pool & spa. Home is about 8 townhouses walk to the pool & spa area. Sellers were about complete with making home outfitted with “Smart” amenities such as smart outlets, thermostat for Central Air & Heat & Ring alarm & camera system. Little is left for new owner to complete & customize. Sellers’ love their “Whole House” water filtration, water softener & reverse osmosis filtration system & are leaving entire system for new owners to further enjoy. Washer & dryer in garage will stay as well. “Location” is a vital word in real estate & Bradford Place is only minutes from Cypress Plaza Shopping Center, restaurants, 2 miles to the Joint Forces Military Training Base, 2 miles to Costco & 3 miles to Knotts Berry Farm. Within the Award Winning School District of Garden Grove, address belongs to Bryant Elementary, Bell Intermediate & Pacifica High School. Perfection with the fact, it feels a like a Single Family home & most affordable within “High” school ratings of Orange County. A must see & an obvious opportunity not to pass up.
Last Agent to Sell the Property
MyAgent Real Estate Group License #01230561 Listed on: 02/14/2023
Townhouse Details
Home Type
- Townhome
Est. Annual Taxes
- $7,315
Year Built
- Built in 1973
Lot Details
- 1,410 Sq Ft Lot
- Two or More Common Walls
HOA Fees
- $255 Monthly HOA Fees
Parking
- 2 Car Garage
- Parking Available
- Rear-Facing Garage
Home Design
- Planned Development
Interior Spaces
- 1,121 Sq Ft Home
- 2-Story Property
- Living Room
- Dining Room
- Bonus Room
- Corian Countertops
Flooring
- Laminate
- Tile
Bedrooms and Bathrooms
- 3 Bedrooms
- All Upper Level Bedrooms
- Bathtub with Shower
Laundry
- Laundry Room
- Washer and Electric Dryer Hookup
Home Security
Pool
- Spa
Schools
- Bell Intermediate
- Pacifica High School
Utilities
- Whole House Fan
- Central Heating and Cooling System
Listing and Financial Details
- Tax Lot 54
- Tax Tract Number 7294
- Assessor Parcel Number 13161606
- $480 per year additional tax assessments
Community Details
Overview
- 424 Units
- Bradford Place Association, Phone Number (714) 544-7755
- Diversified Association Management Co HOA
- Bradford Place Subdivision
Amenities
- Picnic Area
Recreation
- Community Playground
- Community Pool
- Community Spa
Pet Policy
- Pets Allowed
- Pet Restriction
Security
- Carbon Monoxide Detectors
- Fire and Smoke Detector
Ownership History
Purchase Details
Home Financials for this Owner
Home Financials are based on the most recent Mortgage that was taken out on this home.Purchase Details
Home Financials for this Owner
Home Financials are based on the most recent Mortgage that was taken out on this home.Purchase Details
Purchase Details
Similar Homes in the area
Home Values in the Area
Average Home Value in this Area
Purchase History
| Date | Buyer | Sale Price | Title Company |
|---|---|---|---|
| Haas John | -- | Bnt Title Company Of Ca | |
| Haas John | $425,000 | Chicago Title Company | |
| Blietz Arthur Kenneth | -- | None Available | |
| Blietz Arthur Kenneth | -- | None Available | |
| Blietz Arthur Kenneth | -- | -- |
Mortgage History
| Date | Status | Borrower | Loan Amount |
|---|---|---|---|
| Closed | Haas John | $449,908 | |
| Closed | Haas John | $446,714 | |
| Closed | Haas John | $439,025 | |
| Previous Owner | Blietz Arthur K | $20,000 | |
| Previous Owner | Blietz Arthur K | $96,900 |
Property History
| Date | Event | Price | Change | Sq Ft Price |
|---|---|---|---|---|
| 03/27/2023 03/27/23 | Sold | $615,000 | 0.0% | $549 / Sq Ft |
| 02/14/2023 02/14/23 | For Sale | $615,000 | +44.7% | $549 / Sq Ft |
| 02/08/2019 02/08/19 | Sold | $425,000 | 0.0% | $334 / Sq Ft |
| 01/09/2019 01/09/19 | Pending | -- | -- | -- |
| 10/25/2018 10/25/18 | For Sale | $425,000 | -- | $334 / Sq Ft |
Tax History Compared to Growth
Tax History
| Year | Tax Paid | Tax Assessment Tax Assessment Total Assessment is a certain percentage of the fair market value that is determined by local assessors to be the total taxable value of land and additions on the property. | Land | Improvement |
|---|---|---|---|---|
| 2024 | $7,315 | $627,300 | $550,088 | $77,212 |
| 2023 | $5,449 | $455,685 | $382,955 | $72,730 |
| 2022 | $5,370 | $446,750 | $375,446 | $71,304 |
| 2021 | $5,321 | $437,991 | $368,085 | $69,906 |
| 2020 | $5,259 | $433,500 | $364,310 | $69,190 |
| 2019 | $2,261 | $170,625 | $90,025 | $80,600 |
| 2018 | $2,223 | $167,280 | $88,260 | $79,020 |
| 2017 | $2,191 | $164,000 | $86,529 | $77,471 |
| 2016 | $2,105 | $160,785 | $84,833 | $75,952 |
| 2015 | $2,078 | $158,370 | $83,558 | $74,812 |
| 2014 | $2,012 | $155,268 | $81,921 | $73,347 |
Agents Affiliated with this Home
-
Nolan Taitano
N
Seller's Agent in 2023
Nolan Taitano
MyAgent Real Estate Group
(310) 218-3466
1 in this area
10 Total Sales
-
Mary Ann Garcia Berges

Seller Co-Listing Agent in 2023
Mary Ann Garcia Berges
MyAgent Real Estate Group
(310) 218-3466
1 in this area
64 Total Sales
-
Anesa Nguyen
A
Buyer's Agent in 2023
Anesa Nguyen
999 Investments, Inc
(949) 678-0681
1 in this area
1 Total Sale
-
John Binder

Seller's Agent in 2019
John Binder
RE/MAX
(562) 882-2940
38 in this area
103 Total Sales
Map
Source: California Regional Multiple Listing Service (CRMLS)
MLS Number: SB23017713
APN: 131-616-06
- 7200 Newton Way
- 7271 Katella Ave Unit 84
- 7271 Katella Ave Unit 87
- 7271 Katella Ave Unit 10
- 7271 Katella Ave Unit 79
- 7271 Katella Ave Unit 77
- 11086 Camden Way
- 11050 Camden Way
- 11240 Dover Way
- 7131 Harmony Ln
- 10860 Jasmine Ln
- 10712 Knott Ave
- 11390 Nantucket Ct
- 7100 Cerritos Ave Unit 112
- 10760 Elm Cir
- 6897 Leilani Ln
- 7232 Cerritos Ave
- 7232 W Cerritos Ave
- 10531 Western Ave
- 11459 Shippigan Way
- 11102 Emerson Way
- 11098 Emerson Way
- 11106 Emerson Way
- 11110 Emerson Way
- 11090 Emerson Way
- 11086 Emerson Way
- 7215 Fulton Way
- 11082 Emerson Way
- 11101 Emerson Way
- 7219 Fulton Way
- 11105 Emerson Way
- 11097 Emerson Way
- 11109 Emerson Way
- 11095 Emerson Way
- 11093 Emerson Way
- 11078 Emerson Way
- 11085 Emerson Way
- 7227 Fulton Way
- 11081 Emerson Way
- 7153 Fulton Way
