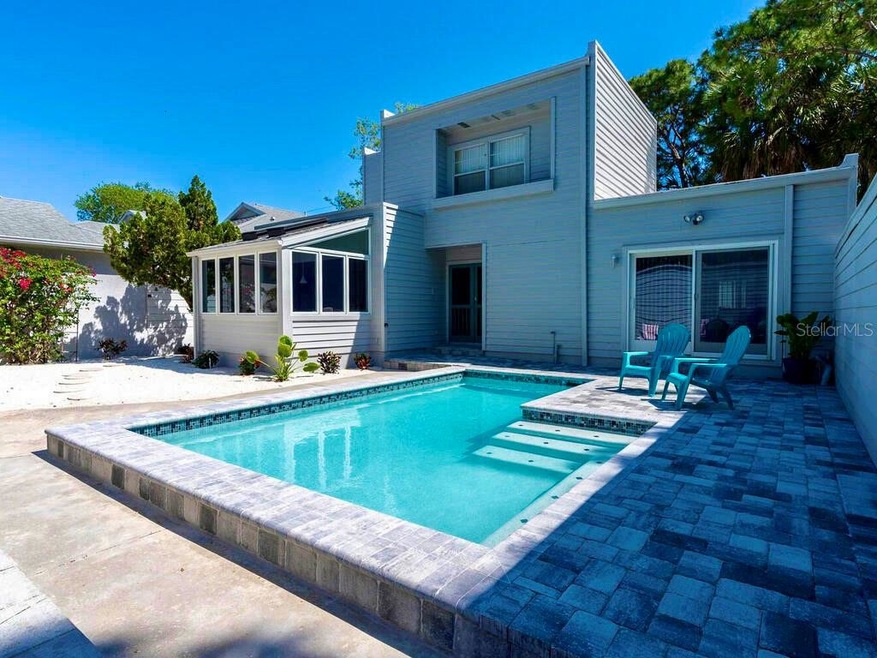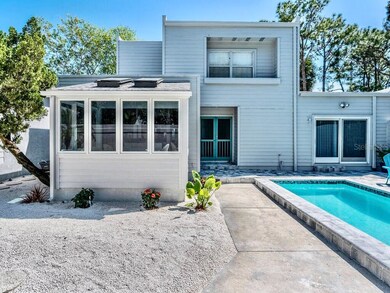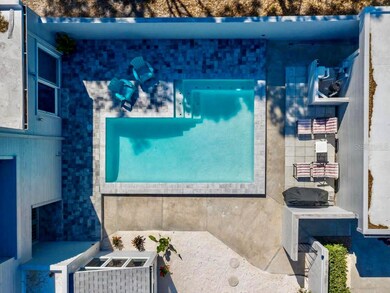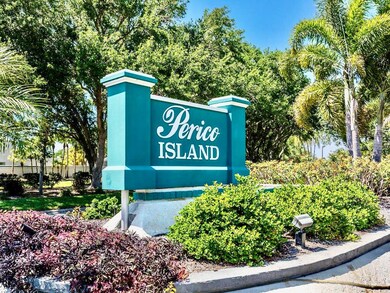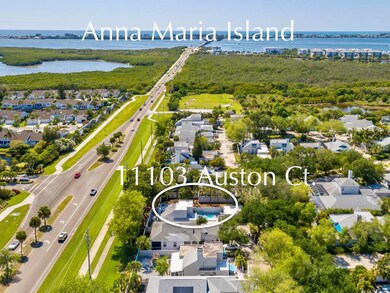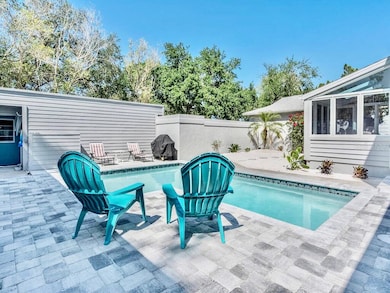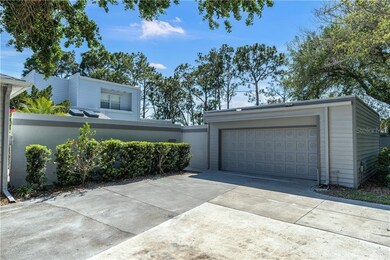
11103 Auston Ct Bradenton, FL 34209
Northwest Bradenton NeighborhoodEstimated Value: $543,000 - $595,637
Highlights
- Fitness Center
- In Ground Pool
- Clubhouse
- Ida M. Stewart Elementary School Rated A-
- Open Floorplan
- 3-minute walk to Perico Preserve
About This Home
As of May 2021Paradise is FOUND at Perico Island! Location is just 0.5 miles to ANNA MARIA ISLAND! Fabulous 3B/3B patio home with bonus office space+ 2000 sq. ft. + private newly resurfaced pool and paver deck in 2021+ 2 car detached garage. New roof in 2018. Bonus central vacuum system. When you enter this lovely home you will experience the open feeling of the high ceilings and light and brightness with many sliding glass doors that open to the private courtyard. The neutral kitchen has granite counter tops, island work space and a beautiful dining area with three sides of Pella hurricane Impact windows overlooking your tropical landscaping and private pool. The large master bedroom located on the ground level has lots of closet space and the bathroom has a jetted tub & separate shower. One the other side of the home is a guest bedroom, full bathroom and laundry. The 3rd bedroom and full bathroom are located upstairs and can also be used as an additional guest suite plus there is a BONUS room for a den or office space. Outside is your own private pool with tropical landscaped garden areas surrounding your home. Perico residents will enjoy biking around this beautiful island and enjoying the nature and wildlife. While home is completely gated for privacy and security with a concrete block wall, one step out the gate and you will meet neighbors walking often with their sociable dogs. Community amenities include; Social clubhouse, tennis and pickle ball courts, heated resort style community pool, bathrooms, exercise and steam room, security cameras throughout complex. HOA fees of $900 quarter are a great value and include community amenities, ground maintenance, cable and internet. It is a very convenient walk or bike ride to Robinson Preserve, kayaking, Marina, shopping, and restaurants. Come and make this your own private oasis!
Home Details
Home Type
- Single Family
Est. Annual Taxes
- $4,714
Year Built
- Built in 1983
Lot Details
- 6,251 Sq Ft Lot
- North Facing Home
- Masonry wall
- Property is zoned PDR/CH
HOA Fees
- $300 Monthly HOA Fees
Parking
- 2 Car Garage
- Ground Level Parking
- Side Facing Garage
- Driveway
Home Design
- Slab Foundation
- Wood Frame Construction
- Shingle Roof
Interior Spaces
- 2,014 Sq Ft Home
- 1-Story Property
- Open Floorplan
- Furnished or left unfurnished upon request
- Cathedral Ceiling
- Ceiling Fan
- Skylights
- Shades
- Blinds
- French Doors
- Great Room
- Family Room Off Kitchen
- Combination Dining and Living Room
- Breakfast Room
- Utility Room
- Pool Views
Kitchen
- Eat-In Kitchen
- Range
- Microwave
- Dishwasher
- Stone Countertops
- Disposal
Flooring
- Carpet
- Tile
Bedrooms and Bathrooms
- 3 Bedrooms
- Split Bedroom Floorplan
- 3 Full Bathrooms
Laundry
- Laundry closet
- Dryer
- Washer
Pool
- In Ground Pool
- Gunite Pool
- Pool Deck
Schools
- Ida M. Stewart Elementary School
- Martha B. King Middle School
- Manatee High School
Utilities
- Central Heating and Cooling System
- Cable TV Available
Additional Features
- Outdoor Storage
- Flood Insurance May Be Required
Listing and Financial Details
- Tax Lot 17
- Assessor Parcel Number 7361400950
Community Details
Overview
- Association fees include cable TV, community pool, escrow reserves fund, internet, ground maintenance, manager, pool maintenance, private road, recreational facilities
- Dellcor/ Hannah Rosier Association, Phone Number (941) 358-3366
- Perico Island Patio Homes Community
- Perico Island Patio Homes Subdivision
- Association Approval Required
- The community has rules related to deed restrictions
Amenities
- Clubhouse
Recreation
- Tennis Courts
- Pickleball Courts
- Recreation Facilities
- Fitness Center
- Community Pool
Ownership History
Purchase Details
Home Financials for this Owner
Home Financials are based on the most recent Mortgage that was taken out on this home.Purchase Details
Purchase Details
Home Financials for this Owner
Home Financials are based on the most recent Mortgage that was taken out on this home.Similar Homes in Bradenton, FL
Home Values in the Area
Average Home Value in this Area
Purchase History
| Date | Buyer | Sale Price | Title Company |
|---|---|---|---|
| Harris Bryan E | $440,000 | Attorney | |
| Hendricks Kinzer Larry L | -- | Attorney | |
| Kinzer Larry L | $140,000 | -- |
Mortgage History
| Date | Status | Borrower | Loan Amount |
|---|---|---|---|
| Previous Owner | Kinzer Larry L | $60,000 | |
| Previous Owner | Kinzer Larry L | $98,000 |
Property History
| Date | Event | Price | Change | Sq Ft Price |
|---|---|---|---|---|
| 05/18/2021 05/18/21 | Sold | $440,000 | +3.5% | $218 / Sq Ft |
| 04/18/2021 04/18/21 | Pending | -- | -- | -- |
| 04/14/2021 04/14/21 | For Sale | $425,000 | -- | $211 / Sq Ft |
Tax History Compared to Growth
Tax History
| Year | Tax Paid | Tax Assessment Tax Assessment Total Assessment is a certain percentage of the fair market value that is determined by local assessors to be the total taxable value of land and additions on the property. | Land | Improvement |
|---|---|---|---|---|
| 2024 | $6,942 | $489,923 | $76,500 | $413,423 |
| 2023 | $6,983 | $491,240 | $76,500 | $414,740 |
| 2022 | $6,328 | $432,223 | $75,000 | $357,223 |
| 2021 | $4,720 | $318,855 | $75,000 | $243,855 |
| 2020 | $4,714 | $303,132 | $75,000 | $228,132 |
| 2019 | $4,551 | $294,623 | $79,000 | $215,623 |
| 2018 | $4,143 | $257,735 | $48,000 | $209,735 |
| 2017 | $3,772 | $247,825 | $0 | $0 |
| 2016 | $3,498 | $221,119 | $0 | $0 |
| 2015 | $3,498 | $216,662 | $0 | $0 |
| 2014 | $3,498 | $214,499 | $0 | $0 |
| 2013 | $3,272 | $196,872 | $44,295 | $152,577 |
Agents Affiliated with this Home
-
Cindy Quinn

Seller's Agent in 2021
Cindy Quinn
SATO REAL ESTATE INC.
(941) 780-8000
18 in this area
169 Total Sales
-
Alyssa Young

Buyer's Agent in 2021
Alyssa Young
PREFERRED SHORE LLC
(845) 781-6892
3 in this area
66 Total Sales
Map
Source: Stellar MLS
MLS Number: A4495313
APN: 73614-0095-0
- 11025 Jasmine Cir Unit 15
- 11013 Jasmine Cir
- 502 Woodstork Cir
- 508 Woodstork Cir
- 11371 Perico Isle Cir
- 11124 Sanctuary Dr
- 11120 Sanctuary Dr
- 318 108th St W Unit 106
- 304 108th St W
- 312 108th St W
- 619 Estuary Dr
- 617 Estuary Dr
- 623 Estuary Dr
- 321 108th St W Unit 120
- 610 Estuary Dr
- 628 Estuary Dr
- 636 Estuary Dr Unit 636
- 801 Waterside Ln
- 803 Audubon Dr Unit 803
- 866 Audubon Dr Unit 866
- 11103 Auston Ct
- 11101 Auston Ct
- 11101 Auston Ct Unit 11101
- 11102 Belle Meade Ct Unit 124
- 11101 Belle Meade Ct
- 11102 Belle Meade Ct
- 11105 Willow Dale Ct Unit 14
- 11114 Belle Meade Ct
- 11113 Belle Meade Ct Unit 127
- 11102 Auston Ct
- 11007 Peach Point Ct Unit 11007
- 11204 Veranda Ct Unit 21
- 11105 Belle Meade Ct
- 11009 Peach Point Ct
- 11007 Peach Point Ct
- 11001 Peach Point Ct Unit 1
- 11008 Peach Point Ct Unit 8
- 11003 Peach Point Ct
- 11104 Willow Dale Ct Unit 13
- 11103 Willow Dale Ct Unit 12
