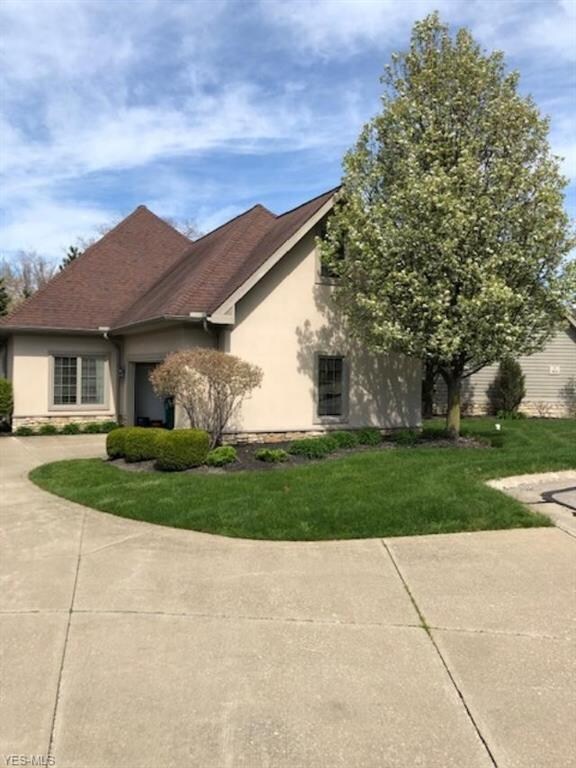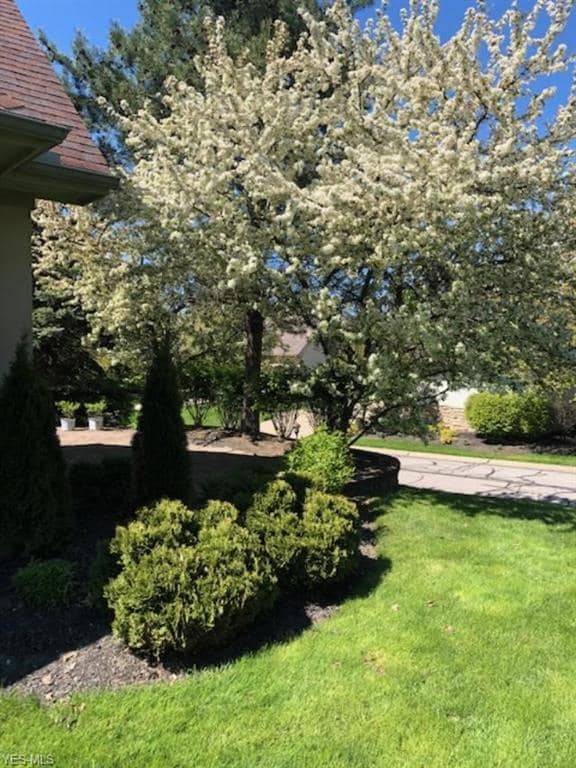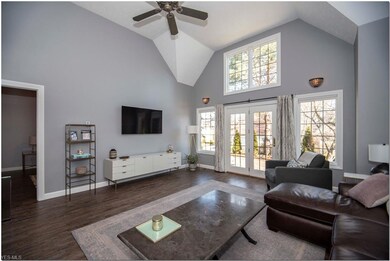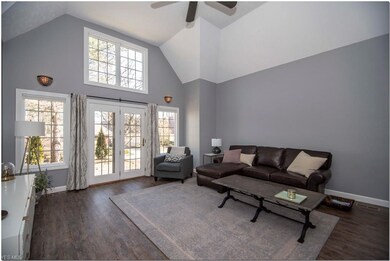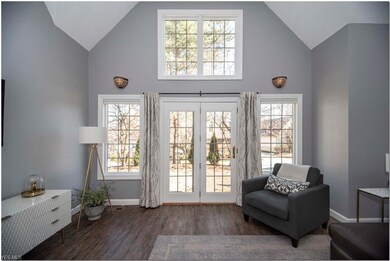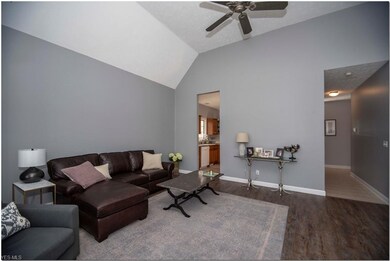
11105 Caddie Ln Unit 26 Painesville, OH 44077
Quail Hollow NeighborhoodEstimated Value: $358,010 - $397,000
Highlights
- Health Club
- Medical Services
- Community Pool
- Golf Course Community
- Cape Cod Architecture
- Tennis Courts
About This Home
As of July 2020You have another chance to make this beautiful condo yours! Back on the market due to no fault of its own as the previous buyer's financing fell through during the current crisis. Well-Cared for, charming Condo with 3 bedrooms and 2 full bathrooms is situated in the desirable Golf Course Community of Quail Hollow. Upon entry into the home is a beautiful foyer that showcases the stunning open floor plan of the home. Soaring 16 foot ceilings are the key feature of the Great Room with wall to wall windows, providing tons of natural sunlight and panoramic views of the outside. French doors lead to the home's private patio. The well appointed Kitchen is ready for you. Special events can be hosted in the formal dining room. The owner has taken great care of this home. Many improvements have been recently made in 2019 which include: new air conditioning unit, new fashion hybrid flooring in the dining room, great room, and master bedroom, new light fixtures throughout the house, new washer and dryer, freshly paint in 2019 throughout most of the home's interior and exterior, and many landscaping updates. This is truly a turn key home!
Last Agent to Sell the Property
Howard Hanna License #2005014751 Listed on: 02/29/2020

Home Details
Home Type
- Single Family
Est. Annual Taxes
- $4,952
Year Built
- Built in 2002
Lot Details
- Cul-De-Sac
- Northwest Facing Home
HOA Fees
- $240 Monthly HOA Fees
Parking
- 2 Car Attached Garage
Home Design
- Cape Cod Architecture
- Bungalow
- Cluster Home
- Asphalt Roof
- Stone Siding
- Stucco
Interior Spaces
- 1.5-Story Property
Kitchen
- Range
- Dishwasher
- Disposal
Bedrooms and Bathrooms
- 3 Bedrooms | 2 Main Level Bedrooms
- 2 Full Bathrooms
Laundry
- Dryer
- Washer
Utilities
- Forced Air Heating and Cooling System
- Heating System Uses Gas
Listing and Financial Details
- Assessor Parcel Number 08-A-013-K-00-021-0
Community Details
Overview
- Association fees include landscaping, property management, reserve fund, snow removal, trash removal
- Players Club Condo Assn Ph 17 Community
Amenities
- Medical Services
Recreation
- Golf Course Community
- Health Club
- Tennis Courts
- Community Pool
- Park
Ownership History
Purchase Details
Home Financials for this Owner
Home Financials are based on the most recent Mortgage that was taken out on this home.Purchase Details
Home Financials for this Owner
Home Financials are based on the most recent Mortgage that was taken out on this home.Purchase Details
Home Financials for this Owner
Home Financials are based on the most recent Mortgage that was taken out on this home.Purchase Details
Home Financials for this Owner
Home Financials are based on the most recent Mortgage that was taken out on this home.Similar Homes in Painesville, OH
Home Values in the Area
Average Home Value in this Area
Purchase History
| Date | Buyer | Sale Price | Title Company |
|---|---|---|---|
| Flenner Robert | $256,500 | Ohio Real Title | |
| Pschirer Lindsay C | $230,000 | Enterprise Title Agency Inc | |
| Adomaitis Thomas | $252,500 | Quality Title Agency Inc | |
| Koos George | $226,100 | Commonwealth Land Title |
Mortgage History
| Date | Status | Borrower | Loan Amount |
|---|---|---|---|
| Open | Flenner Robert | $205,200 | |
| Previous Owner | Pschirer Lindsay C | $222,700 | |
| Previous Owner | Pschirer Lindsay C | $218,500 | |
| Previous Owner | Adomaitis Thomas | $202,000 | |
| Previous Owner | Koos George | $45,220 | |
| Closed | Koos George | $180,880 | |
| Closed | Adomaitis Thomas | $37,875 |
Property History
| Date | Event | Price | Change | Sq Ft Price |
|---|---|---|---|---|
| 07/30/2020 07/30/20 | Sold | $256,500 | -1.3% | $158 / Sq Ft |
| 06/19/2020 06/19/20 | Pending | -- | -- | -- |
| 06/02/2020 06/02/20 | Price Changed | $259,900 | -1.9% | $160 / Sq Ft |
| 03/20/2020 03/20/20 | For Sale | $264,900 | 0.0% | $164 / Sq Ft |
| 03/06/2020 03/06/20 | Pending | -- | -- | -- |
| 02/29/2020 02/29/20 | For Sale | $264,900 | +15.2% | $164 / Sq Ft |
| 11/30/2018 11/30/18 | Sold | $230,000 | +2.2% | $142 / Sq Ft |
| 10/09/2018 10/09/18 | Pending | -- | -- | -- |
| 10/05/2018 10/05/18 | For Sale | $225,000 | 0.0% | $139 / Sq Ft |
| 09/22/2016 09/22/16 | Rented | $1,800 | -18.2% | -- |
| 08/28/2016 08/28/16 | Under Contract | -- | -- | -- |
| 07/21/2016 07/21/16 | For Rent | $2,200 | -- | -- |
Tax History Compared to Growth
Tax History
| Year | Tax Paid | Tax Assessment Tax Assessment Total Assessment is a certain percentage of the fair market value that is determined by local assessors to be the total taxable value of land and additions on the property. | Land | Improvement |
|---|---|---|---|---|
| 2023 | $9,369 | $97,010 | $17,850 | $79,160 |
| 2022 | $5,180 | $97,010 | $17,850 | $79,160 |
| 2021 | $5,375 | $97,010 | $17,850 | $79,160 |
| 2020 | $4,958 | $80,850 | $14,880 | $65,970 |
| 2019 | $4,952 | $80,850 | $14,880 | $65,970 |
| 2018 | $5,201 | $78,760 | $9,280 | $69,480 |
| 2017 | $5,335 | $78,760 | $9,280 | $69,480 |
| 2016 | $4,696 | $78,760 | $9,280 | $69,480 |
| 2015 | $4,245 | $78,760 | $9,280 | $69,480 |
| 2014 | $3,751 | $69,740 | $9,280 | $60,460 |
| 2013 | $3,751 | $69,740 | $9,280 | $60,460 |
Agents Affiliated with this Home
-
Mary Keramati
M
Seller's Agent in 2020
Mary Keramati
Howard Hanna
1 in this area
9 Total Sales
-
Greg Marlowe

Buyer's Agent in 2020
Greg Marlowe
Keller Williams Greater Cleveland Northeast
(440) 488-8854
2 in this area
118 Total Sales
-
Greg Pernus

Seller's Agent in 2018
Greg Pernus
HomeSmart Real Estate Momentum LLC
(440) 823-6491
6 in this area
148 Total Sales
-
Marianne Drenik

Seller Co-Listing Agent in 2018
Marianne Drenik
HomeSmart Real Estate Momentum LLC
4 in this area
103 Total Sales
-
K
Seller's Agent in 2016
Karen Flood
Deleted Agent
-
Marcy Imperi

Buyer's Agent in 2016
Marcy Imperi
Plum Tree Realty, LLC
(440) 449-9100
85 Total Sales
Map
Source: MLS Now
MLS Number: 4171843
APN: 08-A-013-K-00-021
- 7314 Caddie Ln
- 7311 Players Club Dr Unit 13
- 7342 Players Club Dr
- 7314 Hillshire Dr
- 11391 Labrador Ln
- 7181 N Churchill Place Unit 168F
- 693 S Downing
- 702 S Downing
- 7037 Rushmore Way Unit 43
- 7163 N Excaliber Dr
- 7077 Bristlewood Dr Unit 5C
- 7834 Hunting Lake Dr
- 7830 Hunting Lake Dr
- 7085 Bristlewood Dr Unit 5F
- 7071 Bristlewood Dr Unit 5D
- 7073 Bristlewood Dr Unit 5A
- 7031 Woodthrush Dr
- 11378 S Forest Dr Unit 92
- 7004 Bristlewood Dr Unit 1B
- 10850 Prouty Rd
- 11105 Caddie Ln Unit 26
- 11103 Caddie Ln
- 11115 Caddie Ln
- 11117 Caddie Ln Unit 29
- 11187 Caddie Ln Unit 44
- 11183 Caddie Ln Unit 43
- 11167 Caddie Ln Unit 40
- 11121 Caddie Ln Unit 30
- 11191 Caddie Ln Unit 45
- 11175 Caddie Ln Unit 41
- 11163 Caddie Ln Unit 39
- 11179 Caddie Ln Unit 42
- 11159 Caddie Ln Unit 38
- 11195 Caddie Ln
- 11195 Caddie Ln Unit 46
- 11125 Caddie Ln Unit 31
- 11137 Caddie Ln Unit 34
- 11155 Caddie Ln Unit 37
- 11135 Caddie Ln Unit 33
- 11145 Caddie Ln Unit 35

