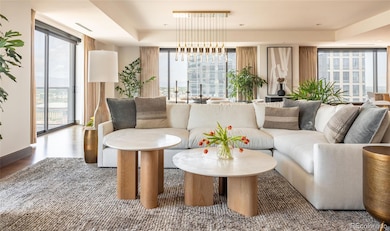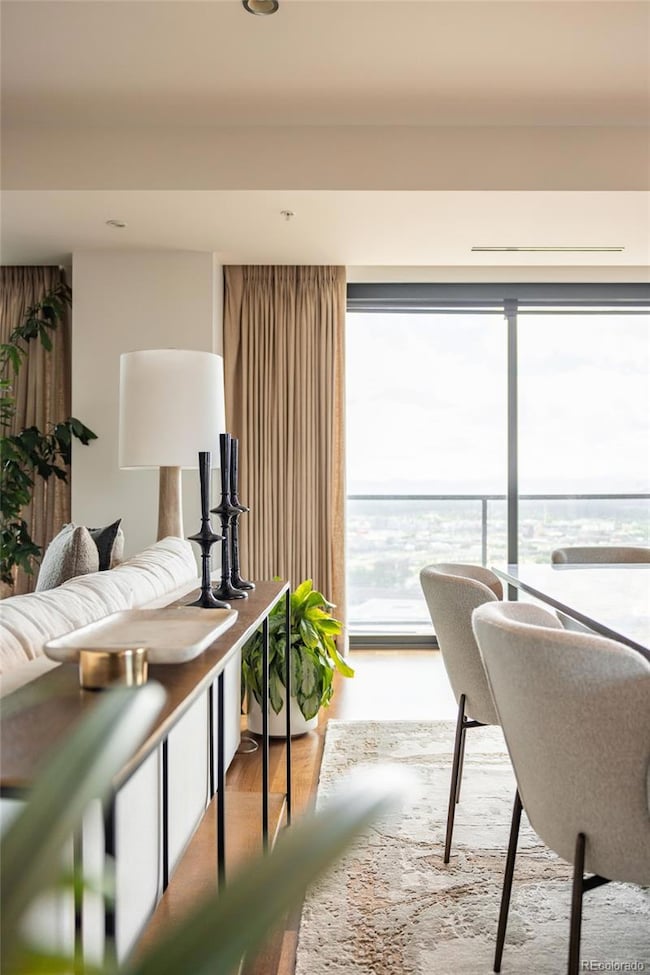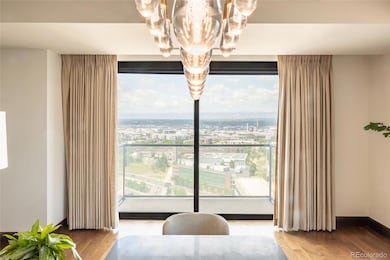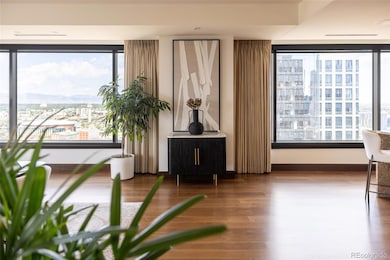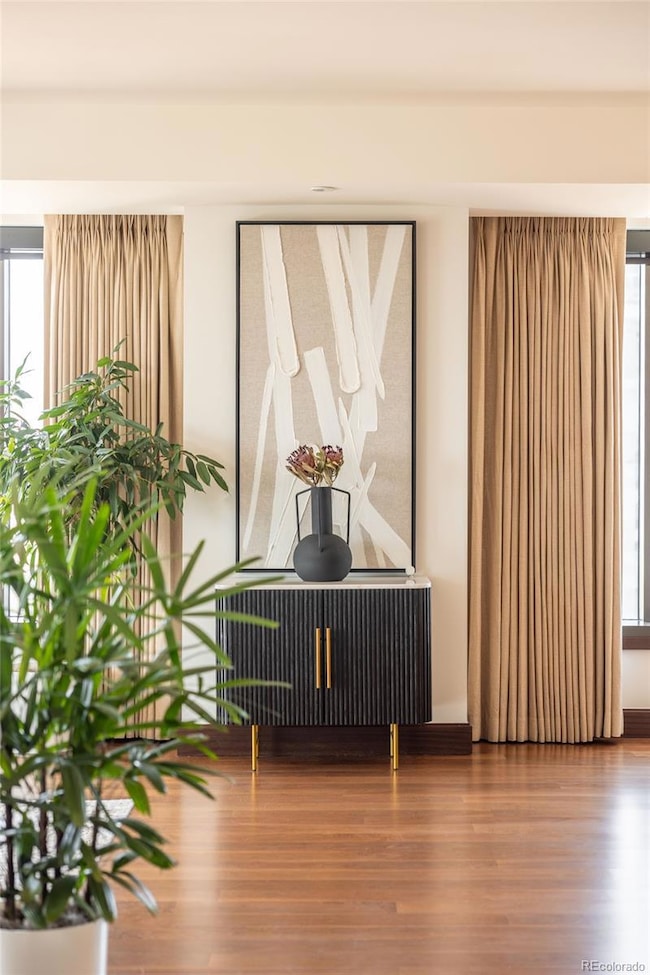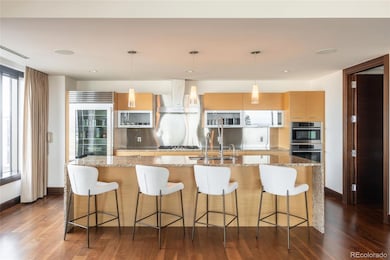Denver Private Residences 1133 14th St Unit 2000 Denver, CO 80202
Central Business District NeighborhoodEstimated payment $20,303/month
Highlights
- Concierge
- Home Theater
- City View
- Fitness Center
- Primary Bedroom Suite
- 5-minute walk to Sculpture Park
About This Home
Every home in the Four Seasons Private Residences is special in its own way - and Residence #2000 is no exception. You'll find it infused with a warmth and calmness that is difficult to find in an urban setting. Perched 20 floors above the city, this lovingly maintained home features two large bedrooms, two and one half baths, and a media room/theater, for those times you'd prefer to stay in. Of course, with some of the most incredible mountain views to be had in Denver, it's nearly impossible to duplicate. Make no mistake, this is an elegant and gracious home - large enough for full time living and yet manageable for less frequent visits. Naturally, when you live at the Four Seasons, you’ll have access to such luxuries as two fitness centers, the Four Seasons’ spa facilities, an outdoor salt-water pool and whirlpool, private house car that will deliver or retrieve you from your favorite restaurant or stores. While we’re at it, having 24-hour concierge, valet, security and engineering services at your fingertips doesn’t hurt either. And if you’re of the mind, room service, housekeeping and a list of other available a la carte services are at your disposal with the touch of a couple of buttons. This is everything you’d expect from living on top of a 5-star hotel – and then some!
Listing Agent
Fantastic Frank Colorado Brokerage Email: stan@fantasticfrank.co,303-324-5681 License #040012276 Listed on: 05/27/2025
Property Details
Home Type
- Condominium
Est. Annual Taxes
- $14,462
Year Built
- Built in 2010
Lot Details
- End Unit
- West Facing Home
HOA Fees
- $4,047 Monthly HOA Fees
Parking
- Subterranean Parking
- Heated Garage
Property Views
- Mountain
Home Design
- Contemporary Architecture
- Entry on the 20th floor
- Tar and Gravel Roof
- Concrete Block And Stucco Construction
Interior Spaces
- 3,011 Sq Ft Home
- 1-Story Property
- Open Floorplan
- Sound System
- Wired For Data
- Triple Pane Windows
- Living Room with Fireplace
- Dining Room
- Home Theater
- Washer
Kitchen
- Oven
- Range
- Microwave
- Freezer
- Dishwasher
- Kitchen Island
- Disposal
Flooring
- Wood
- Carpet
- Tile
Bedrooms and Bathrooms
- 2 Main Level Bedrooms
- Primary Bedroom Suite
- Walk-In Closet
Home Security
Accessible Home Design
- Garage doors are at least 85 inches wide
Outdoor Features
- Covered Patio or Porch
Schools
- Greenlee Elementary School
- Grant Middle School
- West High School
Utilities
- Forced Air Heating and Cooling System
- Heating System Uses Natural Gas
- Phone Connected
- Cable TV Available
Listing and Financial Details
- Assessor Parcel Number 0234537031031
Community Details
Overview
- Association fees include gas, heat, insurance, ground maintenance, security, sewer, snow removal, trash, valet parking, water
- Four Seasons Association, Phone Number (303) 389-3040
- High-Rise Condominium
- Built by Swinerton
- Four Seasons Private Residences Community
- Downtown Subdivision
- Community Parking
Amenities
- Concierge
- Valet Parking
- Clubhouse
- Business Center
- Elevator
Recreation
- Community Pool
- Community Spa
Pet Policy
- Dogs and Cats Allowed
Security
- Security Service
- Front Desk in Lobby
- Resident Manager or Management On Site
- Fire and Smoke Detector
Map
About Denver Private Residences
Home Values in the Area
Average Home Value in this Area
Tax History
| Year | Tax Paid | Tax Assessment Tax Assessment Total Assessment is a certain percentage of the fair market value that is determined by local assessors to be the total taxable value of land and additions on the property. | Land | Improvement |
|---|---|---|---|---|
| 2024 | $14,462 | $182,600 | $680 | $181,920 |
| 2023 | $14,149 | $182,600 | $680 | $181,920 |
| 2022 | $17,492 | $219,950 | $4,530 | $215,420 |
| 2021 | $16,884 | $226,270 | $4,660 | $221,610 |
| 2020 | $10,695 | $144,150 | $4,330 | $139,820 |
| 2019 | $10,396 | $144,150 | $4,330 | $139,820 |
| 2018 | $9,948 | $128,580 | $4,030 | $124,550 |
| 2017 | $9,918 | $128,580 | $4,030 | $124,550 |
| 2016 | $9,503 | $116,540 | $3,709 | $112,831 |
| 2015 | $9,105 | $122,590 | $3,709 | $118,881 |
| 2014 | $8,838 | $106,410 | $4,227 | $102,183 |
Property History
| Date | Event | Price | Change | Sq Ft Price |
|---|---|---|---|---|
| 05/27/2025 05/27/25 | For Sale | $2,850,000 | 0.0% | $947 / Sq Ft |
| 09/05/2024 09/05/24 | Rented | $11,000 | -8.3% | -- |
| 07/17/2024 07/17/24 | For Rent | $12,000 | +2.1% | -- |
| 07/12/2023 07/12/23 | Rented | $11,750 | -21.7% | -- |
| 03/23/2023 03/23/23 | For Rent | $15,000 | -- | -- |
Purchase History
| Date | Type | Sale Price | Title Company |
|---|---|---|---|
| Special Warranty Deed | $1,300,000 | None Available | |
| Special Warranty Deed | -- | None Available |
Mortgage History
| Date | Status | Loan Amount | Loan Type |
|---|---|---|---|
| Open | $498,798 | FHA | |
| Previous Owner | $75,000,000 | Unknown |
Source: REcolorado®
MLS Number: 7139665
APN: 2345-37-031
- 1133 14th St Unit 2330
- 1133 14th St Unit 2820
- 1133 14th St Unit 3700
- 1133 14th St Unit 2110
- 1133 14th St Unit 4150
- 1133 14th St Unit 3420
- 1133 14th St Unit 1820
- 1133 14th St Unit 3320
- 1133 14th St Unit 2300
- 1020 15th St Unit 30K
- 1020 15th St Unit 27B
- 1020 15th St Unit 22A
- 1020 15th St Unit 214
- 1020 15th St Unit 17C
- 1020 15th St Unit 36I
- 1020 15th St
- 1020 15th St Unit 34H
- 1020 15th St Unit 42A
- 1020 15th St Unit 29F
- 1020 15th St Unit 16F
- 1133 14th St Unit 2620
- 1133 14th St Unit 1850
- 1133 14th St Unit 2110
- 1133 14th St Unit 2720
- 1133 14th St Unit 2040
- 1051 14th St
- 1020 15th St Unit 15e
- 1020 15th St Unit 12
- 1020 15th St Unit 35FL
- 1020 15th St Unit 3A
- 1020 15th St Unit 21I
- 1020 15th St Unit 27D
- 1020 15th St Unit 25J
- 1020 15th St Unit 38C
- 1020 15th St Unit 12B
- 1020 15th St Unit 3F
- 1020 15th St Unit 12C
- 1020 15th St Unit 27B
- 1020 15th St Unit 19C
- 1020 15th St Unit 42C

