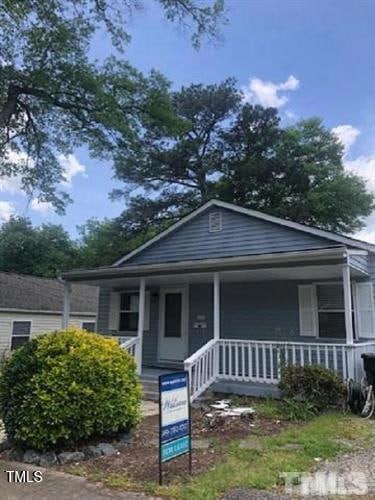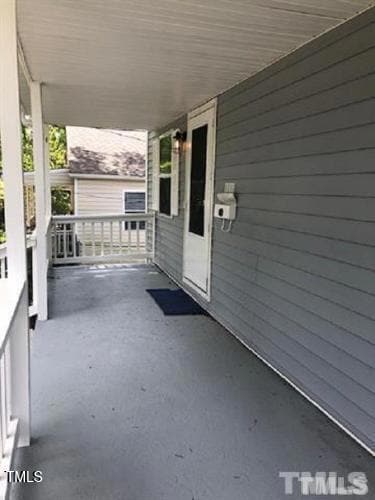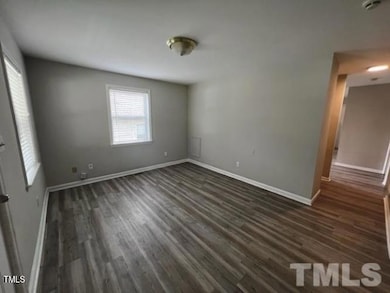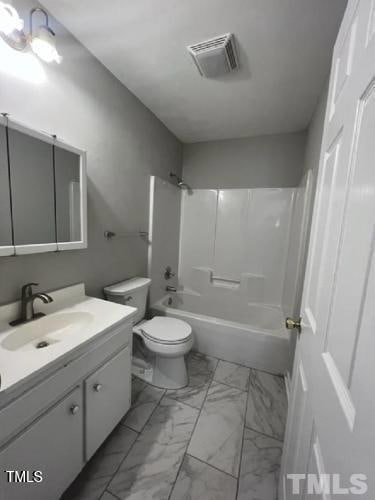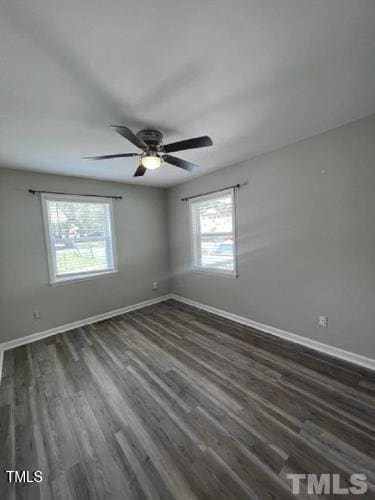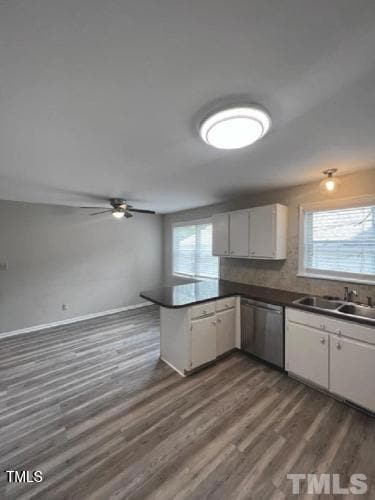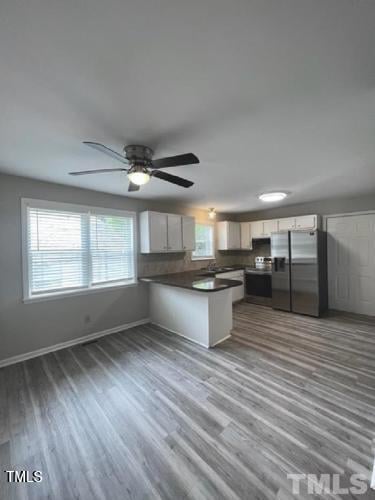1111 Lancaster St Durham, NC 27701
Walltown NeighborhoodHighlights
- Deck
- Eat-In Kitchen
- Grass Field
- Porch
- Bathtub with Shower
- 3-minute walk to Walltown Park
About This Home
Charming 3-bedroom, 2-bathroom home This well-maintained property features spacious living areas, a bright and airy kitchen withmodern appliances, and a cozy dining area perfect for family gatherings. The master suite offers a private bathroom and ample closetspace. Enjoy outdoor living in the fenced backyard, ideal for entertaining or relaxing. Conveniently located just minutes from downtownDurham, major highways (I-40, NC-147), shopping, dining, and entertainment. Plus, it's only a short drive to Duke University, making it agreat location for students, faculty, or anyone who enjoys being close to campus. A perfect blend of comfort, style, and location
Home Details
Home Type
- Single Family
Est. Annual Taxes
- $3,245
Year Built
- Built in 1940
Lot Details
- 6,970 Sq Ft Lot
- Back Yard Fenced
- Open Lot
Interior Spaces
- 1-Story Property
- Smooth Ceilings
- Vinyl Flooring
- Basement
- Crawl Space
Kitchen
- Eat-In Kitchen
- Electric Range
- Range Hood
- Dishwasher
Bedrooms and Bathrooms
- 3 Bedrooms
- 2 Full Bathrooms
- Bathtub with Shower
Laundry
- Laundry closet
- Washer and Electric Dryer Hookup
Parking
- 1 Parking Space
- Private Driveway
- 1 Open Parking Space
Outdoor Features
- Deck
- Rain Gutters
- Porch
Schools
- E K Powe Elementary School
- Brogden Middle School
- Riverside High School
Horse Facilities and Amenities
- Grass Field
Utilities
- Central Air
- Heat Pump System
- Electric Water Heater
Community Details
- Dogs and Cats Allowed
Listing and Financial Details
- Security Deposit $2,050
- Property Available on 7/8/25
- Tenant pays for electricity, sewer, water
- 12 Month Lease Term
- $120 Application Fee
Map
Source: Doorify MLS
MLS Number: 10108064
APN: 100332
- 1017 N Buchanan Blvd Unit A
- 1017 N Buchanan Blvd Unit C
- 1405 Watts St
- 1001 Lancaster St
- 1309 Watts St
- 1015 Watts St
- 1409 Sedgefield St
- 1311 Norton St
- 821 Onslow St
- 417 W Club Blvd
- 1013 Green St
- 1009 Iredell St Unit D
- 803 W Club Blvd
- 1007 W Markham Ave
- 1304 N Duke St
- 1309 Hudson Ave Unit D14
- 1309 Hudson Ave Unit D6
- 1309 Hudson Ave Unit D12
- 711 W Club Blvd
- 1314 Hudson Ave
- 1605 W Club Blvd
- 1017 Clarendon St
- 1006 Clarendon St
- 1015 Clarendon St Unit . A
- 821 N Buchanan Blvd Unit C
- 1802 Guess Rd
- 1521 N Duke St
- 1001 Iredell St
- 1012 9th St
- 911 Iredell St
- 1906 Guess Rd
- 1309 Hudson Ave Unit A12
- 810 9th St
- 1001 Ruby St
- 1112 N Duke St
- 803-811 Demerius St
- 901 W Markham Ave
- 921 Virgie St
- 905 Virgie St
- 1001 Carolina Ave
