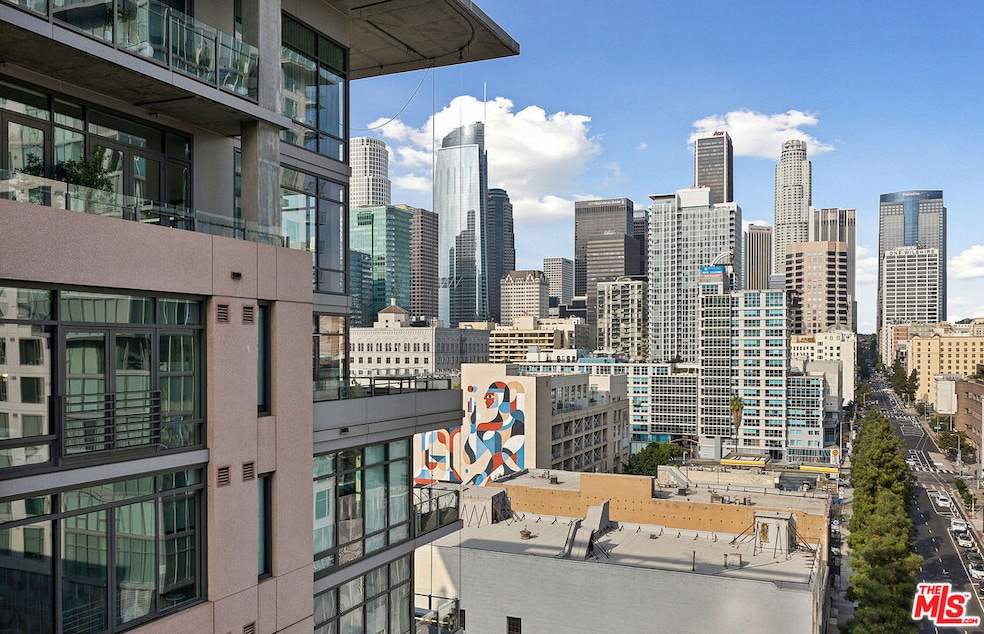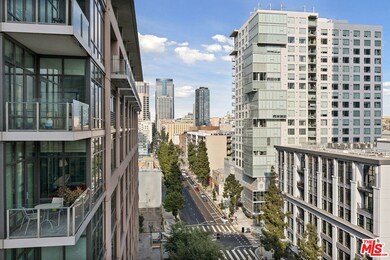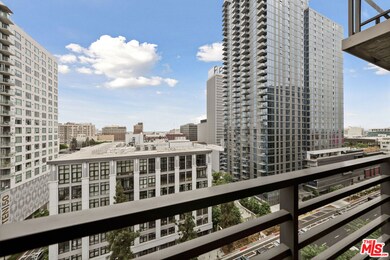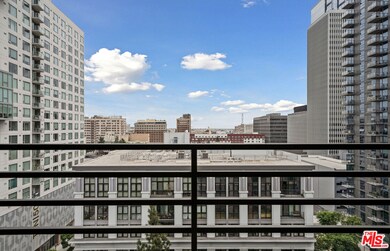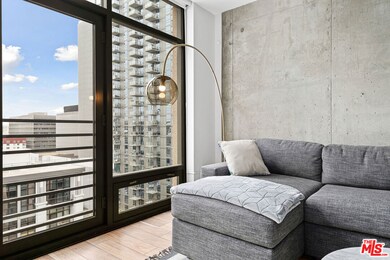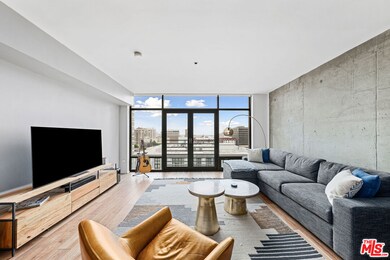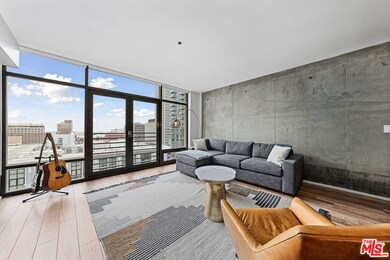Elleven South 1111 S Grand Ave Unit 1111 Floor 11 Los Angeles, CA 90015
Downtown LA NeighborhoodEstimated payment $4,387/month
Highlights
- 24-Hour Security
- City Lights View
- Contemporary Architecture
- In Ground Pool
- 0.89 Acre Lot
- 1-minute walk to South Park Commons
About This Home
Premier urban loft located in Elleven - a cosmopolitan downtown LEED Gold certified green building in the exclusive South Park neighborhood. This spacious 950 sq. ft. loft on the 11th floor with city views is an open floor plan which includes a deeded storage and parking space. It has been upgraded with laminate wood floors, a custom California Closet, remote controlled privacy shades, outlets with USB ports/dimmer switches, Ecobee smart thermostat, custom kitchen island and ceiling fan. Well located near LA Live, Crypto.com Arena and countless restaurants such as Pine and Crane to satisfy any foody. It is within walking distance to Whole Foods, Ralphs, Target and The Bloc, to name a few. Nearby schools include ASU-FIDM with its Grand Hope Park and USC. Building amenities include an open terrace on the fourth floor with four grilling stations, a gated pool/spa and a fireplace to entertain friends and family. Elleven also offers owners the choice of installing EV chargers at their parking space. Come and explore this premier loft in downtown Los Angeles.
Property Details
Home Type
- Condominium
Est. Annual Taxes
- $8,364
Year Built
- Built in 2005
Lot Details
- East Facing Home
HOA Fees
- $923 Monthly HOA Fees
Home Design
- Contemporary Architecture
- Entry on the 11th floor
Interior Spaces
- 950 Sq Ft Home
- Ceiling Fan
- Living Room
- Dining Area
- Utility Room
Kitchen
- Oven or Range
- Microwave
- Freezer
- Dishwasher
- Disposal
Flooring
- Laminate
- Tile
Bedrooms and Bathrooms
- 1 Bedroom
- 1 Full Bathroom
Laundry
- Laundry in unit
- Dryer
- Washer
Home Security
Parking
- 1 Parking Space
- Controlled Entrance
Pool
- In Ground Pool
- Spa
- Fence Around Pool
- Spa Fenced
Utilities
- Central Heating and Cooling System
- Vented Exhaust Fan
Listing and Financial Details
- Assessor Parcel Number 5139-021-175
Community Details
Overview
- 180 Units
- High-Rise Condominium
- Maintained Community
- 13-Story Property
Amenities
- Outdoor Cooking Area
- Sundeck
- Community Barbecue Grill
- Elevator
Recreation
- Community Spa
Pet Policy
- Pets Allowed
Security
- 24-Hour Security
- Resident Manager or Management On Site
- Card or Code Access
- Carbon Monoxide Detectors
- Fire and Smoke Detector
- Fire Sprinkler System
Map
About Elleven South
Home Values in the Area
Average Home Value in this Area
Tax History
| Year | Tax Paid | Tax Assessment Tax Assessment Total Assessment is a certain percentage of the fair market value that is determined by local assessors to be the total taxable value of land and additions on the property. | Land | Improvement |
|---|---|---|---|---|
| 2025 | $8,364 | $667,900 | $398,238 | $269,662 |
| 2024 | $8,364 | $654,805 | $390,430 | $264,375 |
| 2023 | $8,189 | $641,967 | $382,775 | $259,192 |
| 2022 | $7,804 | $629,380 | $375,270 | $254,110 |
| 2021 | $7,625 | $617,040 | $367,912 | $249,128 |
| 2020 | $7,689 | $610,714 | $364,140 | $246,574 |
| 2019 | $7,382 | $598,740 | $357,000 | $241,740 |
| 2018 | $7,363 | $580,000 | $215,000 | $365,000 |
| 2016 | $6,867 | $543,000 | $202,000 | $341,000 |
| 2015 | $6,867 | $543,000 | $202,000 | $341,000 |
| 2014 | $6,350 | $489,000 | $182,000 | $307,000 |
Property History
| Date | Event | Price | List to Sale | Price per Sq Ft |
|---|---|---|---|---|
| 11/19/2025 11/19/25 | For Sale | $525,000 | 0.0% | $553 / Sq Ft |
| 07/17/2024 07/17/24 | Rented | $3,000 | 0.0% | -- |
| 06/14/2024 06/14/24 | Price Changed | $3,000 | -3.2% | $3 / Sq Ft |
| 05/20/2024 05/20/24 | For Rent | $3,100 | -- | -- |
Purchase History
| Date | Type | Sale Price | Title Company |
|---|---|---|---|
| Interfamily Deed Transfer | -- | None Available | |
| Grant Deed | $587,000 | Orange Coast Title Company | |
| Trustee Deed | $507,000 | None Available | |
| Grant Deed | $540,000 | Equity Title Company | |
| Grant Deed | -- | Ticor Title Co Glendale |
Mortgage History
| Date | Status | Loan Amount | Loan Type |
|---|---|---|---|
| Open | $469,600 | New Conventional | |
| Previous Owner | $400,000 | New Conventional | |
| Previous Owner | $375,896 | New Conventional |
Source: The MLS
MLS Number: 25620625
APN: 5139-021-175
- 1155 S Grand Ave Unit 2202
- 1155 S Grand Ave Unit 2105
- 1155 S Grand Ave Unit 915
- 1155 S Grand Ave Unit 1103
- 1155 S Grand Ave Unit 1403
- 1155 S Grand Ave Unit 1017
- 1155 S Grand Ave Unit 2204
- 1155 S Grand Ave Unit 311
- 1155 S Grand Ave Unit 1204
- 1155 S Grand Ave Unit 1106
- 1111 S Grand Ave Unit 716
- 1111 S Grand Ave Unit 605
- 1111 S Grand Ave Unit 702
- 1111 S Grand Ave Unit 714
- 1111 S Grand Ave Unit 711
- 1100 S Hope St Unit 911
- 1100 S Hope St Unit 1506
- 1100 S Hope St Unit PH105
- 1100 S Hope St Unit 1507
- 1100 S Hope St Unit 1408
- 1111 S Grand Ave Unit 716
- 1111 S Grand Ave Unit 813
- 1111 S Grand Ave Unit 701
- 1111 S Grand Ave Unit 1008
- 1111 S Grand Ave Unit 1019
- 1111 S Grand Ave Unit 1014
- 1111 S Grand Ave
- 1100 S Hope St Unit 815
- 1100 S Hope St Unit 1009
- 1100 S Hope St Unit 1213
- 1100 S Hope St Unit 205
- 1120 S Grand Ave
- 1050 S Grand Ave Unit 1801
- 1050 S Grand Ave Unit 1001
- 1050 S Grand Ave Unit 1705
- 1050 S Grand Ave Unit 705
- 1155 S Grand Ave Unit 1307
- 1155 S Grand Ave Unit 2106
- 1155 S Grand Ave Unit 1011
- 1155 S Grand Ave Unit 2204
