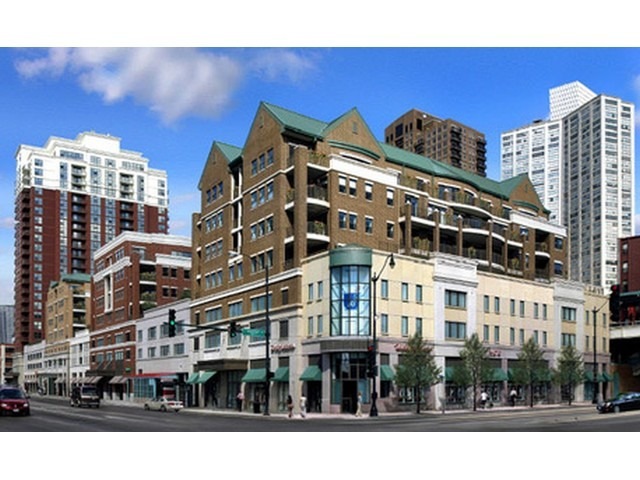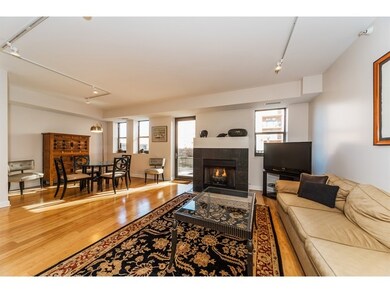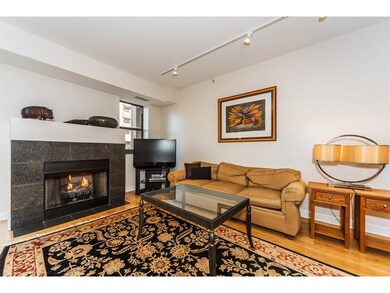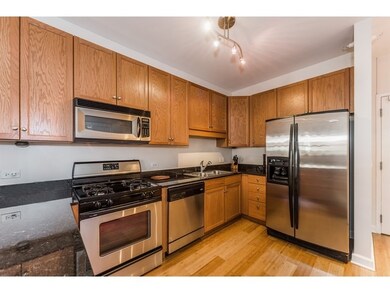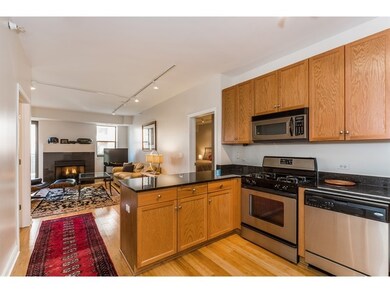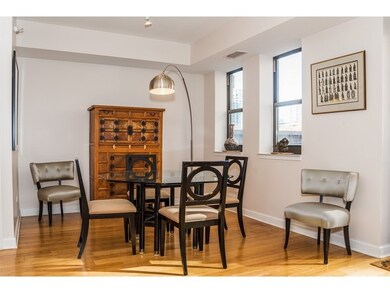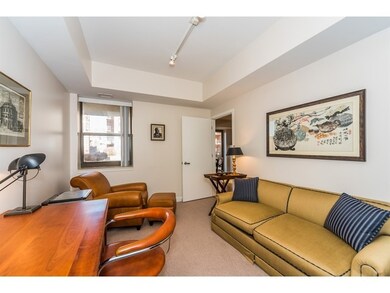
1111 S State St Unit A400 Chicago, IL 60605
South Loop NeighborhoodEstimated Value: $395,000 - $597,000
Highlights
- In Ground Pool
- 3-minute walk to Roosevelt Station (Green, Orange Lines)
- Whirlpool Bathtub
- Deck
- Wood Flooring
- 4-minute walk to Dearborn Park
About This Home
As of June 2016Did you ever think you could get a ready-to-move-in 2 bed/2 bath with a 38' x 10' private deck, private dog run, 40 premium cable channels and wifi (value about $150) included in the HOA in a building with a beautiful pool in the south loop for this price? New carpet, recently painted, granite counter and SS appliances. Lots of closet space with TWO W-I-C's in the master bedroom. Split bedroom floorplan with open Living Room/Dining Room, kitchen. You'll love relaxing and entertaining with the outdoor deck entry directly from your living room - plenty of space for table, chairs and grill. Perfect for dog owners, too - short walk to the private dog run. It's a lightly used 2nd home. Convenient to all modes of transportation, two groceries stores within a block, and just a two block walk to Grant Park and the lakefront and the Roosevelt Collections shopping and theater complex. Large deeded tandem parking spot, $35,000.
Last Agent to Sell the Property
Berkshire Hathaway HomeServices Chicago License #475126687 Listed on: 02/16/2016

Property Details
Home Type
- Condominium
Est. Annual Taxes
- $6,747
Year Built
- 2004
Lot Details
- End Unit
- Dog Run
HOA Fees
- $879 per month
Parking
- Attached Garage
- Garage Transmitter
- Tandem Garage
- Parking Included in Price
Home Design
- Brick Exterior Construction
Interior Spaces
- Gas Log Fireplace
- Storage
- Wood Flooring
Kitchen
- Breakfast Bar
- Oven or Range
- Microwave
- Dishwasher
- Stainless Steel Appliances
- Disposal
Bedrooms and Bathrooms
- Primary Bathroom is a Full Bathroom
- Dual Sinks
- Whirlpool Bathtub
- Separate Shower
Laundry
- Dryer
- Washer
Home Security
Outdoor Features
- In Ground Pool
- Deck
- Patio
Utilities
- Forced Air Heating and Cooling System
- Heating System Uses Gas
- Lake Michigan Water
Additional Features
- North or South Exposure
- City Lot
Listing and Financial Details
- Senior Tax Exemptions
- Homeowner Tax Exemptions
- $400 Seller Concession
Community Details
Pet Policy
- Pets Allowed
Security
- Storm Screens
Ownership History
Purchase Details
Purchase Details
Home Financials for this Owner
Home Financials are based on the most recent Mortgage that was taken out on this home.Purchase Details
Home Financials for this Owner
Home Financials are based on the most recent Mortgage that was taken out on this home.Purchase Details
Home Financials for this Owner
Home Financials are based on the most recent Mortgage that was taken out on this home.Purchase Details
Purchase Details
Purchase Details
Home Financials for this Owner
Home Financials are based on the most recent Mortgage that was taken out on this home.Similar Homes in Chicago, IL
Home Values in the Area
Average Home Value in this Area
Purchase History
| Date | Buyer | Sale Price | Title Company |
|---|---|---|---|
| Ellen-Marie Richard A | -- | None Listed On Document | |
| Muhlbacher Richard A | $430,000 | Chicago Title | |
| Fahn Jay | $385,500 | First American Title | |
| Grippando Richard P | $470,000 | Cti | |
| State Street Associates Llc | -- | None Available | |
| The Jacklin Lazar Living Trust | -- | None Available | |
| Lee Gerold L | $276,500 | Near North National Title |
Mortgage History
| Date | Status | Borrower | Loan Amount |
|---|---|---|---|
| Previous Owner | Muhlbacher Richard A | $230,000 | |
| Previous Owner | Fahn Jay | $296,000 | |
| Previous Owner | Fahn Jay | $308,000 | |
| Previous Owner | Grippando Richard P | $300,000 | |
| Previous Owner | Lee Gerold L | $247,320 |
Property History
| Date | Event | Price | Change | Sq Ft Price |
|---|---|---|---|---|
| 06/30/2016 06/30/16 | Sold | $430,000 | +3.7% | $311 / Sq Ft |
| 05/05/2016 05/05/16 | Pending | -- | -- | -- |
| 04/25/2016 04/25/16 | Price Changed | $414,500 | -0.1% | $299 / Sq Ft |
| 04/01/2016 04/01/16 | Price Changed | $415,000 | -2.4% | $300 / Sq Ft |
| 02/29/2016 02/29/16 | Price Changed | $425,000 | -2.3% | $307 / Sq Ft |
| 02/16/2016 02/16/16 | For Sale | $435,000 | -- | $314 / Sq Ft |
Tax History Compared to Growth
Tax History
| Year | Tax Paid | Tax Assessment Tax Assessment Total Assessment is a certain percentage of the fair market value that is determined by local assessors to be the total taxable value of land and additions on the property. | Land | Improvement |
|---|---|---|---|---|
| 2024 | $6,747 | $37,279 | $7,221 | $30,058 |
| 2023 | $6,747 | $36,224 | $5,821 | $30,403 |
| 2022 | $6,747 | $36,224 | $5,821 | $30,403 |
| 2021 | $6,614 | $36,222 | $5,820 | $30,402 |
| 2020 | $6,875 | $33,966 | $5,274 | $28,692 |
| 2019 | $6,743 | $36,993 | $5,274 | $31,719 |
| 2018 | $6,629 | $36,993 | $5,274 | $31,719 |
| 2017 | $6,612 | $30,717 | $4,365 | $26,352 |
| 2016 | $6,152 | $30,717 | $4,365 | $26,352 |
| 2015 | $4,805 | $30,717 | $4,365 | $26,352 |
| 2014 | $4,277 | $25,620 | $4,019 | $21,601 |
| 2013 | $4,181 | $25,620 | $4,019 | $21,601 |
Agents Affiliated with this Home
-
Stephanie Derderian

Seller's Agent in 2016
Stephanie Derderian
Berkshire Hathaway HomeServices Chicago
(312) 636-6044
12 in this area
39 Total Sales
-
Beth Uhen
B
Buyer's Agent in 2016
Beth Uhen
Dream Town Real Estate
11 Total Sales
Map
Source: Midwest Real Estate Data (MRED)
MLS Number: MRD09140683
APN: 17-15-308-039-1206
- 1111 S State St Unit A602
- 1111 S State St Unit A500
- 1020 S Wabash Ave Unit 3A
- 1133 S State St Unit 605B
- 1155 S State St Unit C400
- 1101 S State St Unit P19
- 1101 S State St Unit H1402
- 1101 S State St Unit H2100
- 1115 S Plymouth Ct Unit 124
- 1115 S Plymouth Ct Unit 102
- 1115 S Plymouth Ct Unit 303
- 1111 S Wabash Ave Unit 1604
- 1111 S Wabash Ave Unit 706
- 1111 S Wabash Ave Unit 2007
- 1111 S Wabash Ave Unit 808
- 1169 S Plymouth Ct Unit 103
- 901 S Plymouth Ct Unit 104
- 899 S Plymouth Ct Unit 310
- 899 S Plymouth Ct Unit 1710
- 899 S Plymouth Ct Unit 1408
- 1111 S State St Unit 407
- 1111 S State St Unit 506
- 1111 S State St Unit 603
- 1111 S State St Unit 400A
- 1111 S State St Unit P159
- 1111 S State St Unit 401A
- 1111 S State St Unit 908
- 1111 S State St Unit 1302
- 1111 S State St Unit 3908
- 1111 S State St Unit 2408
- 1111 S State St Unit 501
- 1111 S State St Unit 1
- 1111 S State St
- 1111 S State St Unit 503
- 1111 S State St Unit 604
- 1111 S State St Unit 507
- 1111 S State St Unit 404
- 1111 S State St Unit A400
- 1111 S State St
- 1111 S State St Unit A601
