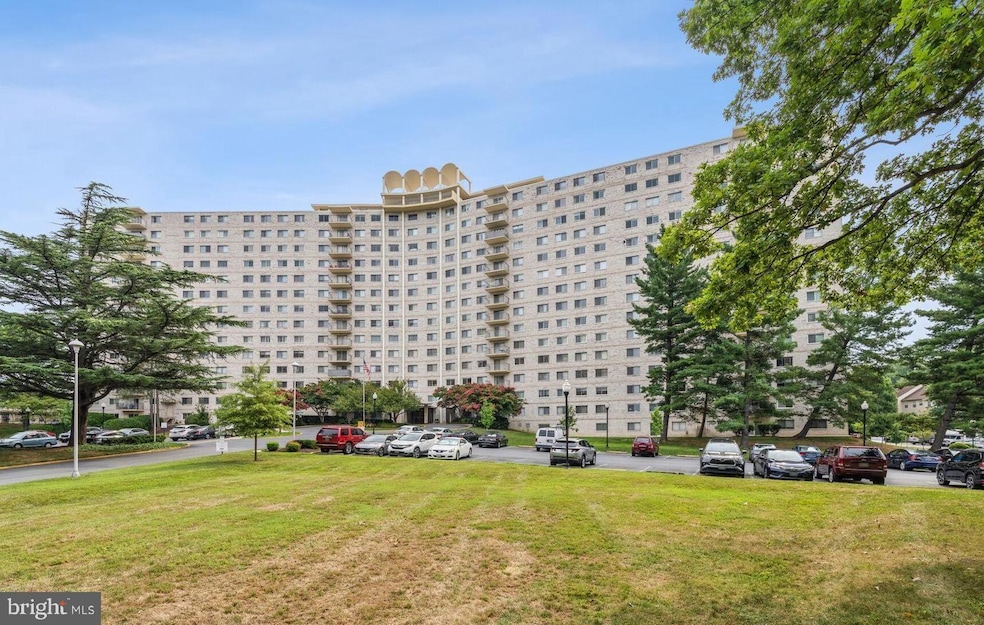1111 University Blvd W Unit 909 Silver Spring, MD 20902
Highlights
- Concierge
- Panoramic View
- Traditional Architecture
- Fitness Center
- Traditional Floor Plan
- Ceiling height of 9 feet or more
About This Home
Chic Comfort and Convenience in University Towers | All-inclusive living meets unbeatable value in this light-filled 1-bedroom, 1-bath condo featuring a private balcony and abundant storage. Perfectly situated in the sought-after University Towers of Silver Spring, this stylish residence combines space, comfort, and ease—all utilities included. Amenities abound with a concierge desk, sparkling swimming pool, tennis courts, community laundry facilities, and ample unassigned parking. Ideally located near Wheaton Mall, Kemp Mill Shopping Center, and public transit, with parks and trails just moments away, this home is the ideal suburban-urban retreat. Vouchers Welcome.
Condo Details
Home Type
- Condominium
Est. Annual Taxes
- $1,544
Year Built
- Built in 1967
Home Design
- Traditional Architecture
- Flat Roof Shape
- Brick Exterior Construction
Interior Spaces
- 742 Sq Ft Home
- Property has 1 Level
- Traditional Floor Plan
- Ceiling height of 9 feet or more
- Window Treatments
- Combination Dining and Living Room
- Panoramic Views
- Monitored
Kitchen
- Galley Kitchen
- Gas Oven or Range
- Dishwasher
- Disposal
Flooring
- Carpet
- Ceramic Tile
Bedrooms and Bathrooms
- 1 Main Level Bedroom
- Walk-In Closet
- 1 Full Bathroom
- Bathtub with Shower
Parking
- 1 Off-Street Space
- Unassigned Parking
Utilities
- Forced Air Heating and Cooling System
- Vented Exhaust Fan
- Natural Gas Water Heater
Additional Features
- Balcony
- Property is in excellent condition
Listing and Financial Details
- Residential Lease
- Security Deposit $1,800
- $300 Move-In Fee
- Tenant pays for utilities - some
- Rent includes electricity, parking, sewer, snow removal, trash removal, water
- No Smoking Allowed
- 12-Month Min and 36-Month Max Lease Term
- Available 8/1/25
- $55 Application Fee
- Assessor Parcel Number 161302247787
Community Details
Overview
- Property has a Home Owners Association
- Association fees include air conditioning, electricity, common area maintenance, gas, heat, sewer, snow removal, trash, water
- High-Rise Condominium
- University Towers Condominium Condos
- University Towers Codm Community
- University Towers Codm Subdivision
Amenities
- Concierge
- Meeting Room
- Party Room
- Laundry Facilities
- Elevator
Recreation
- Tennis Courts
- Fitness Center
- Community Pool
Pet Policy
- No Pets Allowed
Security
- Front Desk in Lobby
- Carbon Monoxide Detectors
- Fire and Smoke Detector
Map
Source: Bright MLS
MLS Number: MDMC2187830
APN: 13-02247787
- 1111 University Blvd W Unit 815
- 1111 University Blvd W Unit 805
- 1121 University Blvd W
- 11249 Watermill Ln
- 11218 Monticello Ave
- 909 Snure Rd
- 827 University Blvd W
- 906 N Belgrade Rd
- 907 N Belgrade Rd
- 904 Hyde Rd
- 1501 Wheaton Ln
- 1104 Caddington Ave
- 905 Playford Ln
- 11201 Lombardy Rd
- 11403 Clara St
- 11609 Yeatman Terrace
- 10702 Eastwood Ave
- 10509 Huntley Place
- 507 Kerwin Ct
- 10602 Edgewood Ave
- 1111 University Blvd W
- 1111 University Blvd W
- 1131 University Blvd W
- 811 Whittington Terrace
- 10732 Lester St
- 1113 Chiswell Ln
- 10807 Huntley Place
- 11403 Clara St
- 10603 Edgewood Ave
- 1105 Carson St
- 11602 Le Baron Terrace
- 2209 Bucknell Terrace
- 10898 Bucknell Dr
- 10811 Georgia Ave
- 2344 Cobble Hill Terrace
- 11004 Oakwood St
- 2305 Cobble Hill Terrace
- 11607 Elkin St Unit 102
- 11503 Amherst Ave Unit 101
- 11101 Georgia Ave

