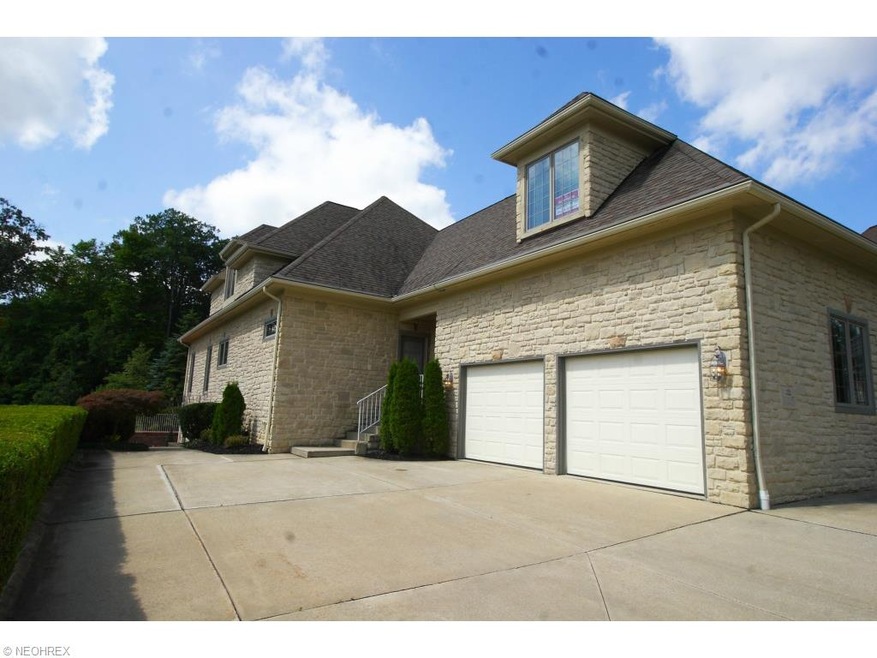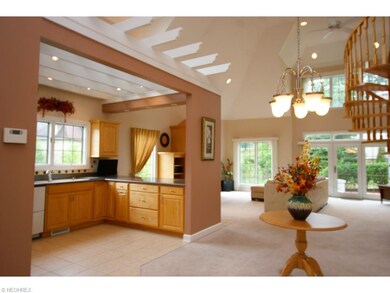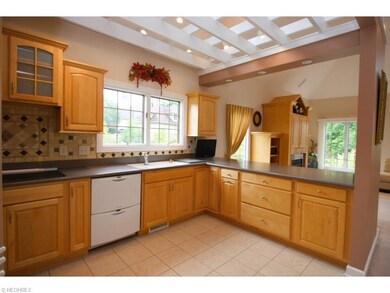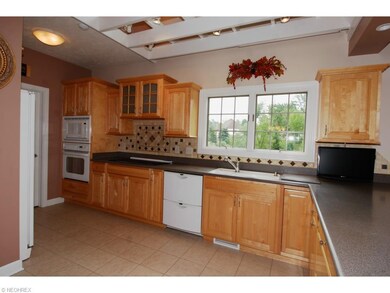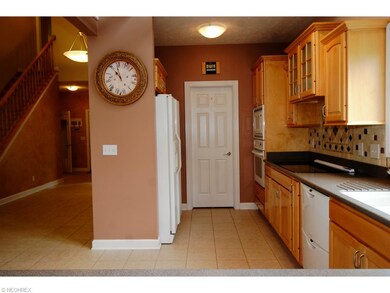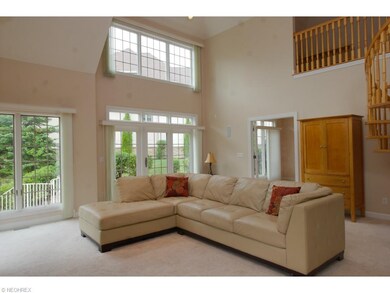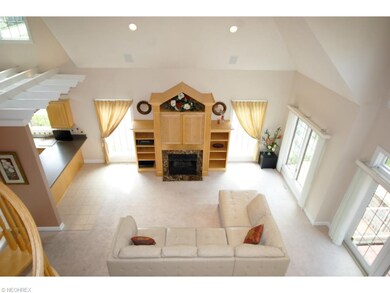
11115 Caddie Ln Painesville, OH 44077
Quail Hollow NeighborhoodEstimated Value: $493,000 - $540,000
Highlights
- Health Club
- Waterfront
- Pond
- Golf Course Community
- Cape Cod Architecture
- 1 Fireplace
About This Home
As of October 2015This fantastic one owner unit is in the prestigious Players Club at Quail Hollow. Ideally suited for entertaining, the upgrades in this home must be seen to be appreciated. From the 2 story foyer to the fantastic walk-out basement, this unit shows pride-of-ownership, attention to the detail and luxury amenities throughout. The 2 story foyer flows smoothly into the main area of the house. Well=appointed, the kitchen will make any Chef happy. A Fisher & Paykel dishwasher, Frigidaire refrigerator, and GE built-in stove & microwave make preparing and cleanup any meal a breeze. The first floor features a built-in music system. Off of the expansive great room is the first of two patios. Also off of the great room, another room offers many possibilities for a secluded dining room, office, den, or sun room. The choice is yours. Rounding out the first floor is an owner's suite complete with glamour bath and two closets. Another bedroom suite on the second floor offers seclusion and privacy. Rounding out the second floor is a loft providing the opportunity for a home office, a reading nook, hobby room or any other use. The lower level provides a large family room with built-in surround sound. A second full kitchen offers entertaining convenience, while the fireplace will make any NE Ohio winter chills go away, The lower level also opens out to the second patio with a gorgeous view of the pond. This home needs to be seen to be believed.
Last Agent to Sell the Property
Keller Williams Greater Cleveland Northeast License #2012002528 Listed on: 08/17/2015

Home Details
Home Type
- Single Family
Est. Annual Taxes
- $6,871
Year Built
- Built in 2002
Lot Details
- Waterfront
- Cul-De-Sac
- Street terminates at a dead end
- East Facing Home
HOA Fees
- $220 Monthly HOA Fees
Property Views
- Water
- Golf Course
- Woods
Home Design
- Cape Cod Architecture
- Colonial Architecture
- Asphalt Roof
- Stone Siding
Interior Spaces
- 4,088 Sq Ft Home
- 3-Story Property
- 1 Fireplace
Kitchen
- Cooktop
- Microwave
- Dishwasher
- Disposal
Bedrooms and Bathrooms
- 3 Bedrooms
Finished Basement
- Walk-Out Basement
- Basement Fills Entire Space Under The House
Home Security
- Home Security System
- Fire and Smoke Detector
Parking
- 2 Car Direct Access Garage
- Garage Drain
- Garage Door Opener
Outdoor Features
- Pond
- Patio
- Porch
Utilities
- Forced Air Heating and Cooling System
- Heating System Uses Gas
- Water Softener
Listing and Financial Details
- Assessor Parcel Number 08A013K000220
Community Details
Overview
- Association fees include insurance, landscaping, property management, reserve fund, snow removal, trash removal
- Players Club Community
Recreation
- Golf Course Community
- Health Club
- Community Playground
- Community Pool
- Park
Ownership History
Purchase Details
Purchase Details
Home Financials for this Owner
Home Financials are based on the most recent Mortgage that was taken out on this home.Purchase Details
Purchase Details
Home Financials for this Owner
Home Financials are based on the most recent Mortgage that was taken out on this home.Similar Homes in Painesville, OH
Home Values in the Area
Average Home Value in this Area
Purchase History
| Date | Buyer | Sale Price | Title Company |
|---|---|---|---|
| Robert Dale Laganke And Deborah Ann Laganke J | $525,000 | Emerald Glen Title | |
| Chrystal Lawrence F | $330,000 | Enterprise Title Agency Inc | |
| Fioritto Michael S | -- | Attorney | |
| Fioritto Michael S | -- | Commonwealth Land Title |
Mortgage History
| Date | Status | Borrower | Loan Amount |
|---|---|---|---|
| Previous Owner | Chrystal Lawrence F | $315,000 | |
| Previous Owner | Chrystal Lawrence F | $313,500 | |
| Previous Owner | Fioritto Michael S | $220,000 | |
| Previous Owner | Fioritto Michael S | $375,700 | |
| Previous Owner | Fioritto Michael S | $44,200 | |
| Previous Owner | Fioritto Michael J | $44,400 | |
| Previous Owner | Fioritto Michael S | $342,400 | |
| Closed | Fioritto Michael S | $42,750 |
Property History
| Date | Event | Price | Change | Sq Ft Price |
|---|---|---|---|---|
| 10/06/2015 10/06/15 | Sold | $330,000 | -9.6% | $81 / Sq Ft |
| 10/01/2015 10/01/15 | Pending | -- | -- | -- |
| 08/17/2015 08/17/15 | For Sale | $365,000 | -- | $89 / Sq Ft |
Tax History Compared to Growth
Tax History
| Year | Tax Paid | Tax Assessment Tax Assessment Total Assessment is a certain percentage of the fair market value that is determined by local assessors to be the total taxable value of land and additions on the property. | Land | Improvement |
|---|---|---|---|---|
| 2023 | $7,288 | $139,910 | $17,850 | $122,060 |
| 2022 | $7,295 | $139,910 | $17,850 | $122,060 |
| 2021 | $7,499 | $139,910 | $17,850 | $122,060 |
| 2020 | $7,055 | $116,600 | $14,880 | $101,720 |
| 2019 | $7,045 | $116,600 | $14,880 | $101,720 |
| 2018 | $8,002 | $140,680 | $9,280 | $131,400 |
| 2017 | $8,935 | $140,680 | $9,280 | $131,400 |
| 2016 | $8,217 | $140,680 | $9,280 | $131,400 |
| 2015 | $7,583 | $140,680 | $9,280 | $131,400 |
| 2014 | $6,654 | $123,710 | $9,280 | $114,430 |
| 2013 | $6,654 | $123,710 | $9,280 | $114,430 |
Agents Affiliated with this Home
-
Paul Koerwitz

Seller's Agent in 2015
Paul Koerwitz
Keller Williams Greater Cleveland Northeast
(440) 742-4663
142 Total Sales
-
Judie Crockett

Buyer's Agent in 2015
Judie Crockett
Howard Hanna
(440) 897-7879
29 in this area
1,524 Total Sales
-
Todd Crockett

Buyer Co-Listing Agent in 2015
Todd Crockett
Howard Hanna
(440) 336-0665
4 in this area
167 Total Sales
Map
Source: MLS Now
MLS Number: 3740764
APN: 08-A-013-K-00-022
- 7314 Caddie Ln
- 7311 Players Club Dr Unit 13
- 7342 Players Club Dr
- 11391 Labrador Ln
- 7314 Hillshire Dr
- 7181 N Churchill Place Unit 168F
- 693 S Downing
- 702 S Downing
- 7834 Hunting Lake Dr
- 7830 Hunting Lake Dr
- 7037 Rushmore Way Unit 43
- 7077 Bristlewood Dr Unit 5C
- 7163 N Excaliber Dr
- 7085 Bristlewood Dr Unit 5F
- 7071 Bristlewood Dr Unit 5D
- 7073 Bristlewood Dr Unit 5A
- 7031 Woodthrush Dr
- 11378 S Forest Dr Unit 92
- 7004 Bristlewood Dr Unit 1B
- 7711 Marewood Place
- 11115 Caddie Ln
- 11117 Caddie Ln Unit 29
- 11105 Caddie Ln Unit 26
- 11121 Caddie Ln Unit 30
- 11103 Caddie Ln
- 11191 Caddie Ln Unit 45
- 11195 Caddie Ln
- 11195 Caddie Ln Unit 46
- 11187 Caddie Ln Unit 44
- 11190 Caddie Ln
- 11125 Caddie Ln Unit 31
- 11183 Caddie Ln Unit 43
- 11198 Caddie Ln Unit 20
- 11209 Caddie Ln Unit 24
- 11200 Caddie Ln
- 11179 Caddie Ln Unit 42
- 11211 Caddie Ln Unit 23
- 11135 Caddie Ln Unit 33
- 11175 Caddie Ln Unit 41
- 11167 Caddie Ln Unit 40
