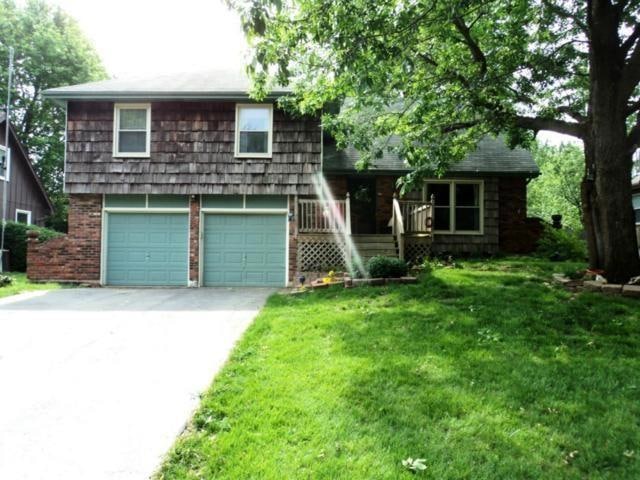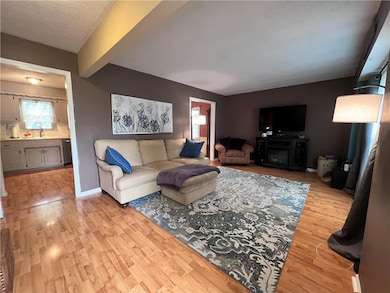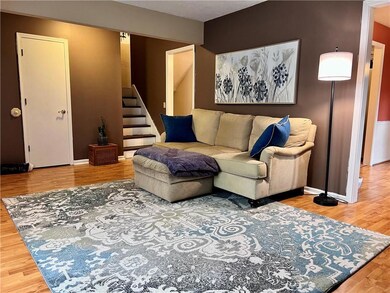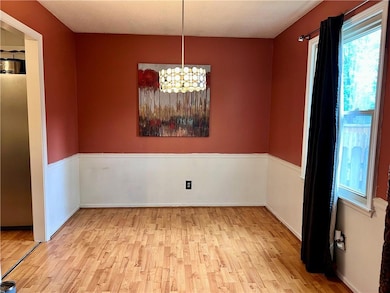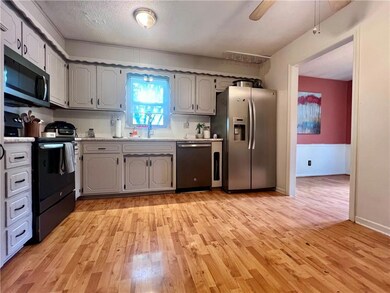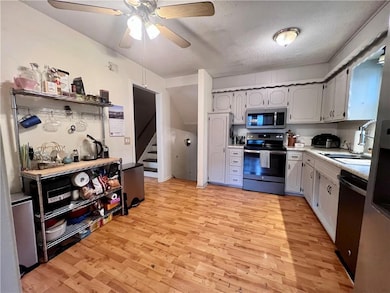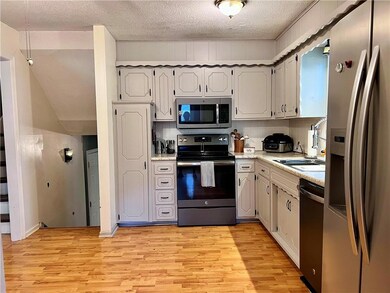
1112 N Walker Ln Olathe, KS 66061
Highlights
- Traditional Architecture
- Sun or Florida Room
- Breakfast Area or Nook
- Olathe North Sr High School Rated A
- No HOA
- Formal Dining Room
About This Home
As of May 2025Spacious 4 bedroom 2 1/2 bath side to side split home on large treed lot is ready for you to make it your own. Home needs some exterior and interior TLC, all windows are vinyl windows. The main level features a large living room, kitchen with stainless appliances, pantry and freshly painted cabinets, formal dining room, lower level family room has a fireplace flanked with built-ins, and 1/2 bath. This level leads out to an enclosed porch with vinyl windows and a large treed fenced yard with a shed. All bedrooms are spacious and are found on the 2nd and 3rd level. The primary bedroom does have an on suite full bath. There is a center hall bath with a tub/shower. All secondary bedrooms are a great size and have ceiling fans, window coverings and have had the carpeting removed from them. (seller is not replacing it) The 4th bedroom is on the 3rd level and does have carpeting. The unfinished basement is an inside entry basement. The laundry is located there and has built-ins and a sink. All mechanicals are also located in the unfinished basement.
Last Agent to Sell the Property
Keller Williams Realty Partners Inc. Brokerage Phone: 816-507-5062 License #SP00218206 Listed on: 04/28/2025

Home Details
Home Type
- Single Family
Est. Annual Taxes
- $3,005
Year Built
- Built in 1972
Lot Details
- 0.3 Acre Lot
- Wood Fence
- Aluminum or Metal Fence
- Level Lot
Parking
- 2 Car Attached Garage
- Front Facing Garage
Home Design
- Traditional Architecture
- Split Level Home
- Fixer Upper
- Frame Construction
- Composition Roof
Interior Spaces
- Ceiling Fan
- Family Room with Fireplace
- Living Room
- Formal Dining Room
- Sun or Florida Room
- Basement
Kitchen
- Breakfast Area or Nook
- Free-Standing Electric Oven
- Dishwasher
- Stainless Steel Appliances
- Disposal
Flooring
- Laminate
- Concrete
- Ceramic Tile
- Vinyl
Bedrooms and Bathrooms
- 4 Bedrooms
- Shower Only
Laundry
- Laundry Room
- Laundry on lower level
Schools
- Northview Elementary School
- Olathe North High School
Additional Features
- Enclosed patio or porch
- Forced Air Heating and Cooling System
Community Details
- No Home Owners Association
- Bryn Vista Park Subdivision
Listing and Financial Details
- Assessor Parcel Number DP08200002 0004
- $0 special tax assessment
Ownership History
Purchase Details
Home Financials for this Owner
Home Financials are based on the most recent Mortgage that was taken out on this home.Purchase Details
Home Financials for this Owner
Home Financials are based on the most recent Mortgage that was taken out on this home.Purchase Details
Purchase Details
Similar Homes in Olathe, KS
Home Values in the Area
Average Home Value in this Area
Purchase History
| Date | Type | Sale Price | Title Company |
|---|---|---|---|
| Warranty Deed | -- | None Listed On Document | |
| Deed | -- | Homestead Title | |
| Executors Deed | -- | Homestead Title | |
| Interfamily Deed Transfer | -- | None Available | |
| Interfamily Deed Transfer | -- | -- | |
| Interfamily Deed Transfer | -- | -- |
Mortgage History
| Date | Status | Loan Amount | Loan Type |
|---|---|---|---|
| Previous Owner | $132,063 | FHA |
Property History
| Date | Event | Price | Change | Sq Ft Price |
|---|---|---|---|---|
| 05/30/2025 05/30/25 | Sold | -- | -- | -- |
| 05/02/2025 05/02/25 | Pending | -- | -- | -- |
| 05/01/2025 05/01/25 | For Sale | $300,000 | +114.4% | $167 / Sq Ft |
| 07/16/2012 07/16/12 | Sold | -- | -- | -- |
| 04/30/2012 04/30/12 | Pending | -- | -- | -- |
| 04/27/2012 04/27/12 | For Sale | $139,900 | -- | $92 / Sq Ft |
Tax History Compared to Growth
Tax History
| Year | Tax Paid | Tax Assessment Tax Assessment Total Assessment is a certain percentage of the fair market value that is determined by local assessors to be the total taxable value of land and additions on the property. | Land | Improvement |
|---|---|---|---|---|
| 2024 | $3,005 | $27,290 | $6,256 | $21,034 |
| 2023 | $3,079 | $27,140 | $5,688 | $21,452 |
| 2022 | $2,509 | $21,620 | $4,943 | $16,677 |
| 2021 | $2,225 | $18,170 | $4,499 | $13,671 |
| 2020 | $2,364 | $19,102 | $4,499 | $14,603 |
| 2019 | $2,201 | $17,687 | $3,905 | $13,782 |
| 2018 | $2,330 | $18,572 | $3,905 | $14,667 |
| 2017 | $2,298 | $18,125 | $3,255 | $14,870 |
| 2016 | $2,045 | $16,572 | $3,255 | $13,317 |
| 2015 | $1,990 | $16,147 | $3,255 | $12,892 |
| 2013 | -- | $14,985 | $3,255 | $11,730 |
Agents Affiliated with this Home
-
Donna Sulek

Seller's Agent in 2025
Donna Sulek
Keller Williams Realty Partners Inc.
(816) 507-5062
24 in this area
106 Total Sales
-
Red Door Group
R
Seller Co-Listing Agent in 2025
Red Door Group
Keller Williams Realty Partners Inc.
(913) 323-7227
17 in this area
86 Total Sales
-
Tim Golba
T
Buyer's Agent in 2025
Tim Golba
Montgomery And Company RE
(913) 579-8647
9 in this area
34 Total Sales
-
Wendy Manning
W
Seller's Agent in 2012
Wendy Manning
ReeceNichols -Johnson County West
(913) 940-0953
7 in this area
63 Total Sales
-
Kyle Hutchings

Seller Co-Listing Agent in 2012
Kyle Hutchings
ReeceNichols -Johnson County West
(913) 709-5081
3 in this area
69 Total Sales
Map
Source: Heartland MLS
MLS Number: 2546282
APN: DP08200002-0004
- 1139 N Walker Ln
- 930 E 126th Terrace
- 838 E 125th Terrace
- 20444 W 125th Terrace
- 1150 E Yesteryear Dr
- 1153 E Yesteryear Dr
- 618 N Chestnut St
- 397 W Johnston St
- 537 N Stevenson St
- 1305 N Hunter Dr
- 1675 N Keeler St
- 19797 W 121st St
- 983 E 121st Place
- 12090 S Nelson Rd
- 928 E Oakview St
- 804 N Iowa St
- 12655 S Clinton St
- 12282 S Pine St
- 1051 E 121st St
- 544 E Spruce St
