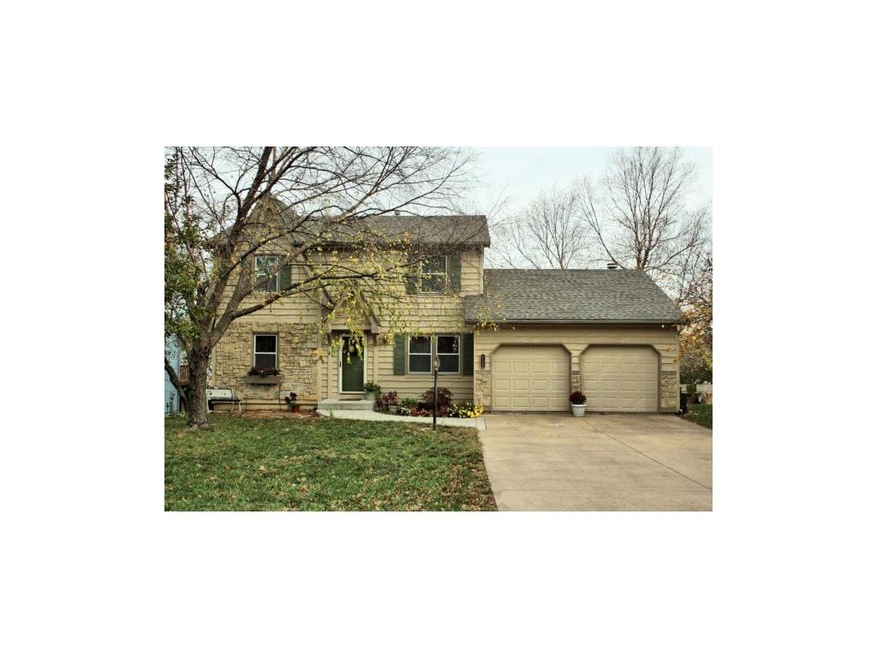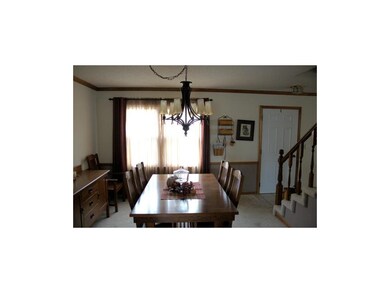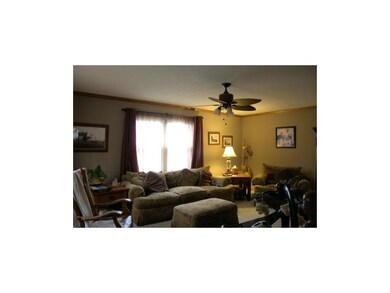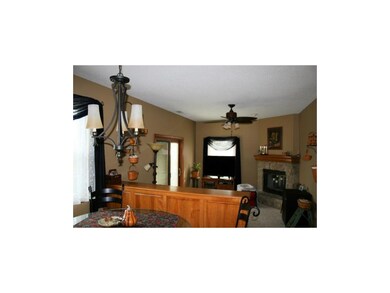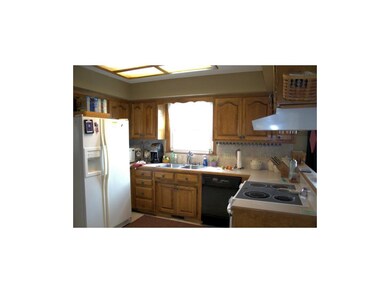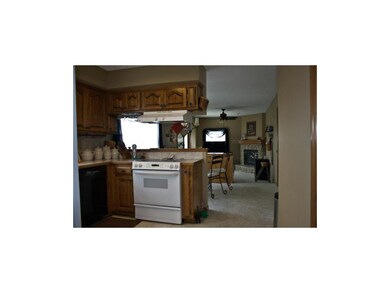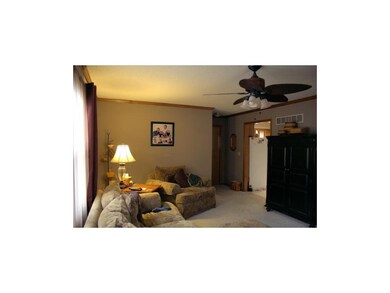
1112 Somerset Ct Lawrence, KS 66049
Quail Run NeighborhoodHighlights
- A-Frame Home
- Deck
- Granite Countertops
- Quail Run Elementary School Rated A-
- Vaulted Ceiling
- Formal Dining Room
About This Home
As of July 2021Move In Ready! On a quiet Cul-de-sac close to Dad Perry Park. This two story has a large master bedroom, spacious eat-in kitchen, family room, living room, dining room, and large finished basement. BONUS! Energy efficient tilt-in windows and the roof is only 4 years old. The backyard is surrounded by a privacy fence. Home Warranty Offered! Dog alert - please leave the dog in it's kennel.
Last Agent to Sell the Property
Tim Devine
KW Integrity License #SP00232200 Listed on: 10/26/2012

Last Buyer's Agent
Tim Devine
KW Integrity License #SP00232200 Listed on: 10/26/2012

Home Details
Home Type
- Single Family
Est. Annual Taxes
- $2,756
Year Built
- Built in 1988
Lot Details
- 8,712 Sq Ft Lot
- Cul-De-Sac
- Privacy Fence
- Wood Fence
Parking
- 2 Car Attached Garage
- Front Facing Garage
- Garage Door Opener
Home Design
- A-Frame Home
- Composition Roof
- Wood Siding
Interior Spaces
- 2,285 Sq Ft Home
- Wet Bar: All Carpet, Linoleum
- Built-In Features: All Carpet, Linoleum
- Vaulted Ceiling
- Ceiling Fan: All Carpet, Linoleum
- Skylights
- Thermal Windows
- Shades
- Plantation Shutters
- Drapes & Rods
- Family Room with Fireplace
- Formal Dining Room
- Attic Fan
- Laundry in Bathroom
Kitchen
- Eat-In Kitchen
- Electric Oven or Range
- Dishwasher
- Granite Countertops
- Laminate Countertops
- Disposal
Flooring
- Wall to Wall Carpet
- Linoleum
- Laminate
- Stone
- Ceramic Tile
- Luxury Vinyl Plank Tile
- Luxury Vinyl Tile
Bedrooms and Bathrooms
- 4 Bedrooms
- Cedar Closet: All Carpet, Linoleum
- Walk-In Closet: All Carpet, Linoleum
- Double Vanity
- All Carpet
Finished Basement
- Walk-Out Basement
- Basement Fills Entire Space Under The House
- Bedroom in Basement
Outdoor Features
- Deck
- Enclosed patio or porch
Schools
- Quail Run Elementary School
- Free State High School
Utilities
- Forced Air Heating and Cooling System
Listing and Financial Details
- Assessor Parcel Number 023-068-34-0-30-11-002.00-0
Ownership History
Purchase Details
Home Financials for this Owner
Home Financials are based on the most recent Mortgage that was taken out on this home.Purchase Details
Home Financials for this Owner
Home Financials are based on the most recent Mortgage that was taken out on this home.Similar Homes in Lawrence, KS
Home Values in the Area
Average Home Value in this Area
Purchase History
| Date | Type | Sale Price | Title Company |
|---|---|---|---|
| Warranty Deed | -- | Kansas City Title | |
| Warranty Deed | -- | Continental Title Company |
Mortgage History
| Date | Status | Loan Amount | Loan Type |
|---|---|---|---|
| Open | $220,000 | New Conventional | |
| Closed | $220,000 | New Conventional | |
| Previous Owner | $166,400 | New Conventional | |
| Previous Owner | $15,000 | Credit Line Revolving | |
| Previous Owner | $10,000 | New Conventional |
Property History
| Date | Event | Price | Change | Sq Ft Price |
|---|---|---|---|---|
| 07/16/2021 07/16/21 | Sold | -- | -- | -- |
| 06/18/2021 06/18/21 | Pending | -- | -- | -- |
| 05/25/2021 05/25/21 | For Sale | $262,500 | +25.0% | $115 / Sq Ft |
| 04/17/2013 04/17/13 | Sold | -- | -- | -- |
| 03/20/2013 03/20/13 | Pending | -- | -- | -- |
| 10/29/2012 10/29/12 | For Sale | $210,000 | -- | $92 / Sq Ft |
Tax History Compared to Growth
Tax History
| Year | Tax Paid | Tax Assessment Tax Assessment Total Assessment is a certain percentage of the fair market value that is determined by local assessors to be the total taxable value of land and additions on the property. | Land | Improvement |
|---|---|---|---|---|
| 2025 | $4,403 | $37,180 | $7,475 | $29,705 |
| 2024 | $4,403 | $35,662 | $7,475 | $28,187 |
| 2023 | $4,299 | $33,523 | $6,900 | $26,623 |
| 2022 | $3,931 | $30,475 | $6,900 | $23,575 |
| 2021 | $3,933 | $29,463 | $5,980 | $23,483 |
| 2020 | $3,660 | $27,577 | $5,980 | $21,597 |
| 2019 | $3,575 | $26,979 | $5,060 | $21,919 |
| 2018 | $3,377 | $25,312 | $4,600 | $20,712 |
| 2017 | $3,150 | $23,368 | $4,600 | $18,768 |
| 2016 | $2,887 | $22,391 | $4,600 | $17,791 |
| 2015 | $2,849 | $22,103 | $4,600 | $17,503 |
| 2014 | $3,057 | $23,920 | $4,600 | $19,320 |
Agents Affiliated with this Home
-
Heather Thurston
H
Seller's Agent in 2021
Heather Thurston
ReeceNichols - Lees Summit
(816) 914-5737
1 in this area
70 Total Sales
-
B
Seller Co-Listing Agent in 2021
Bob Gresham
ReeceNichols - Lees Summit
-
Non MLS
N
Buyer's Agent in 2021
Non MLS
Non-MLS Office
(913) 661-1600
32 in this area
7,726 Total Sales
-
T
Seller's Agent in 2013
Tim Devine
KW Integrity
Map
Source: Heartland MLS
MLS Number: 1803749
APN: 023-068-34-0-30-11-002.00-0
- 1001 Alma Dr
- 922 Alma Ct
- 916 Alma Ct
- 4112 Goldfield St
- 4403 Goldfield St
- 3404 Richard Ct
- 1580 Eldorado Dr
- 1501 Crossgate Dr
- 4004 Vintage Ct
- 609 Chouteau Ct
- 1120 Oak Tree Dr
- 1024 Holiday Dr
- 4504 Oak Tree Ct
- 4505 Woodland Dr
- 1521 Alvamar Dr
- 1412 Monterey Hill Dr
- 4517 Harvard Rd
- 533 Eldridge St
- 1008 Lawrence Ave
- 440 Doolittle Way
