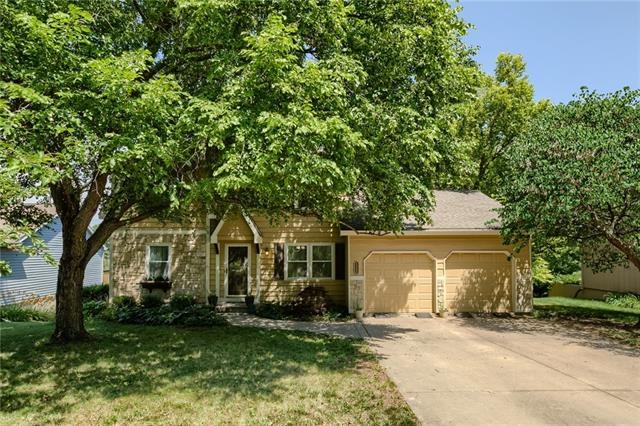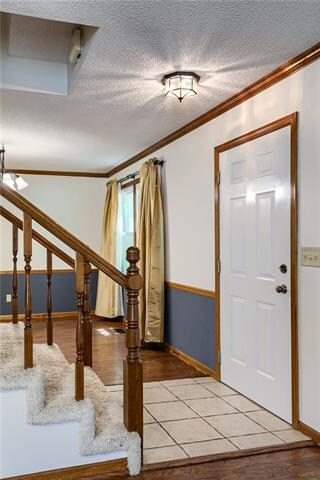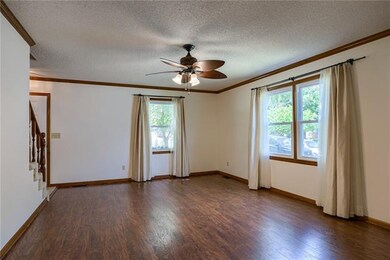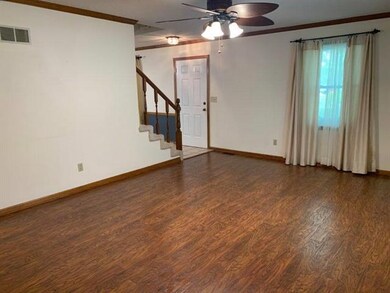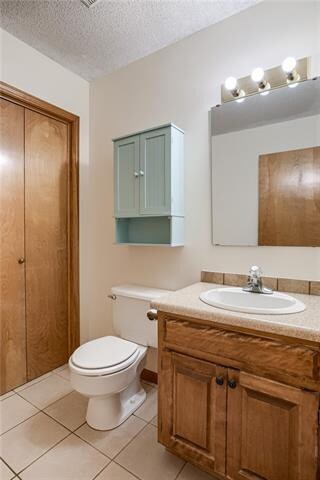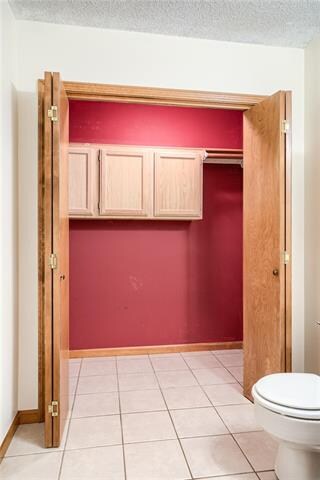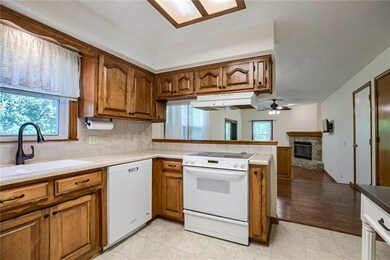
1112 Somerset Ct Lawrence, KS 66049
Quail Run NeighborhoodHighlights
- Deck
- Hearth Room
- Vaulted Ceiling
- Quail Run Elementary School Rated A-
- Recreation Room
- Traditional Architecture
About This Home
As of July 2021This is a lovely MOVE-IN READY Home that is situated on a cul-de-sac, in the coveted Quail Run school district!!! The main level of this spacious home features a large living area, formal dining area, a cozy kitchen with ALL APPLIANCES STAYING, an eat-in breakfast area and a hearth room with a beautiful fireplace for friends and family to gather around! There are 3 nice sized bedrooms on the second level including the master which includes separate closets as an added bonus!!! In the walk-out basement you will find even more space with the 4th bedroom and 3rd full bath and a great space that could be utilized for SO many different purposes! This home was loved and cared for by the sellers and you will see the pride in ownership as you walk through! It has just been professionally cleaned and is just waiting for YOU to come in and add your very own personal touches and updates, to give it YOUR OWN style and flare! Recent updates include newer flooring on the whole main level, new refrigerator 2019 and new fencing on two sides 2020. Seller is providing a Home Warranty for the Buyer/s at the time of Sale. Inspections are welcome for Buyers Knowledge - Home is being Sold "In Its Present Condition" (As Is) *See Supplements
Buyers/Buyers Agent to confirm all details including taxes & HOA. Room Measurements are approximate
Last Agent to Sell the Property
ReeceNichols - Lees Summit License #1782780 Listed on: 05/25/2021

Co-Listed By
Bob Gresham
ReeceNichols - Lees Summit
Home Details
Home Type
- Single Family
Est. Annual Taxes
- $3,660
Year Built
- Built in 1988
Lot Details
- Cul-De-Sac
- Privacy Fence
- Wood Fence
Parking
- 2 Car Attached Garage
- Garage Door Opener
Home Design
- Traditional Architecture
- Composition Roof
- Wood Siding
- Stone Veneer
Interior Spaces
- Wet Bar: All Window Coverings, Carpet, Ceiling Fan(s), Built-in Features, Fireplace
- Built-In Features: All Window Coverings, Carpet, Ceiling Fan(s), Built-in Features, Fireplace
- Vaulted Ceiling
- Ceiling Fan: All Window Coverings, Carpet, Ceiling Fan(s), Built-in Features, Fireplace
- Skylights
- 1 Fireplace
- Thermal Windows
- Shades
- Plantation Shutters
- Drapes & Rods
- Formal Dining Room
- Recreation Room
Kitchen
- Hearth Room
- Breakfast Area or Nook
- Electric Oven or Range
- Dishwasher
- Granite Countertops
- Laminate Countertops
Flooring
- Wall to Wall Carpet
- Linoleum
- Laminate
- Stone
- Ceramic Tile
- Luxury Vinyl Plank Tile
- Luxury Vinyl Tile
Bedrooms and Bathrooms
- 4 Bedrooms
- Cedar Closet: All Window Coverings, Carpet, Ceiling Fan(s), Built-in Features, Fireplace
- Walk-In Closet: All Window Coverings, Carpet, Ceiling Fan(s), Built-in Features, Fireplace
- Double Vanity
- All Window Coverings
Laundry
- Laundry on main level
- Laundry in Bathroom
Finished Basement
- Walk-Out Basement
- Bedroom in Basement
- Basement Window Egress
Outdoor Features
- Deck
- Enclosed patio or porch
Schools
- Quail Run Elementary School
- Free State High School
Utilities
- Forced Air Heating and Cooling System
Community Details
- No Home Owners Association
Listing and Financial Details
- Assessor Parcel Number 023-068-34-0-30-11-002.00-0
Ownership History
Purchase Details
Home Financials for this Owner
Home Financials are based on the most recent Mortgage that was taken out on this home.Purchase Details
Home Financials for this Owner
Home Financials are based on the most recent Mortgage that was taken out on this home.Similar Homes in Lawrence, KS
Home Values in the Area
Average Home Value in this Area
Purchase History
| Date | Type | Sale Price | Title Company |
|---|---|---|---|
| Warranty Deed | -- | Kansas City Title | |
| Warranty Deed | -- | Continental Title Company |
Mortgage History
| Date | Status | Loan Amount | Loan Type |
|---|---|---|---|
| Open | $220,000 | New Conventional | |
| Closed | $220,000 | New Conventional | |
| Previous Owner | $166,400 | New Conventional | |
| Previous Owner | $15,000 | Credit Line Revolving | |
| Previous Owner | $10,000 | New Conventional |
Property History
| Date | Event | Price | Change | Sq Ft Price |
|---|---|---|---|---|
| 07/16/2021 07/16/21 | Sold | -- | -- | -- |
| 06/18/2021 06/18/21 | Pending | -- | -- | -- |
| 05/25/2021 05/25/21 | For Sale | $262,500 | +25.0% | $115 / Sq Ft |
| 04/17/2013 04/17/13 | Sold | -- | -- | -- |
| 03/20/2013 03/20/13 | Pending | -- | -- | -- |
| 10/29/2012 10/29/12 | For Sale | $210,000 | -- | $92 / Sq Ft |
Tax History Compared to Growth
Tax History
| Year | Tax Paid | Tax Assessment Tax Assessment Total Assessment is a certain percentage of the fair market value that is determined by local assessors to be the total taxable value of land and additions on the property. | Land | Improvement |
|---|---|---|---|---|
| 2025 | $4,403 | $37,180 | $7,475 | $29,705 |
| 2024 | $4,403 | $35,662 | $7,475 | $28,187 |
| 2023 | $4,299 | $33,523 | $6,900 | $26,623 |
| 2022 | $3,931 | $30,475 | $6,900 | $23,575 |
| 2021 | $3,933 | $29,463 | $5,980 | $23,483 |
| 2020 | $3,660 | $27,577 | $5,980 | $21,597 |
| 2019 | $3,575 | $26,979 | $5,060 | $21,919 |
| 2018 | $3,377 | $25,312 | $4,600 | $20,712 |
| 2017 | $3,150 | $23,368 | $4,600 | $18,768 |
| 2016 | $2,887 | $22,391 | $4,600 | $17,791 |
| 2015 | $2,849 | $22,103 | $4,600 | $17,503 |
| 2014 | $3,057 | $23,920 | $4,600 | $19,320 |
Agents Affiliated with this Home
-
Heather Thurston
H
Seller's Agent in 2021
Heather Thurston
ReeceNichols - Lees Summit
(816) 914-5737
1 in this area
70 Total Sales
-
B
Seller Co-Listing Agent in 2021
Bob Gresham
ReeceNichols - Lees Summit
-
Non MLS
N
Buyer's Agent in 2021
Non MLS
Non-MLS Office
(913) 661-1600
32 in this area
7,727 Total Sales
-
T
Seller's Agent in 2013
Tim Devine
KW Integrity
Map
Source: Heartland MLS
MLS Number: 2323688
APN: 023-068-34-0-30-11-002.00-0
- 1001 Alma Dr
- 922 Alma Ct
- 916 Alma Ct
- 4112 Goldfield St
- 4403 Goldfield St
- 3404 Richard Ct
- 1580 Eldorado Dr
- 1501 Crossgate Dr
- 4004 Vintage Ct
- 609 Chouteau Ct
- 1120 Oak Tree Dr
- 1024 Holiday Dr
- 4504 Oak Tree Ct
- 4505 Woodland Dr
- 1521 Alvamar Dr
- 1412 Monterey Hill Dr
- 4517 Harvard Rd
- 533 Eldridge St
- 1008 Lawrence Ave
- 440 Doolittle Way
