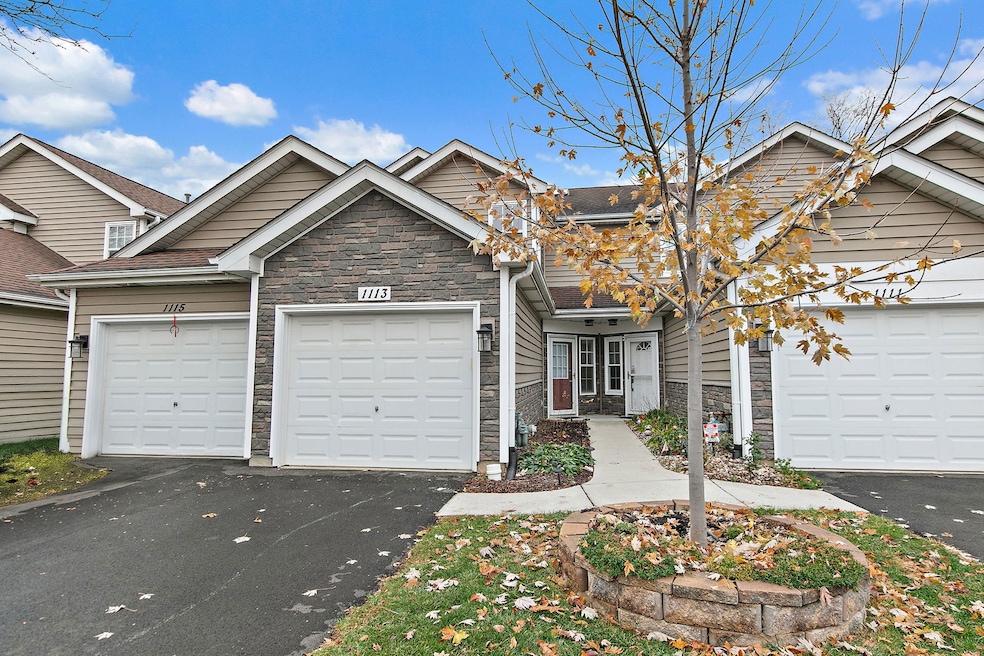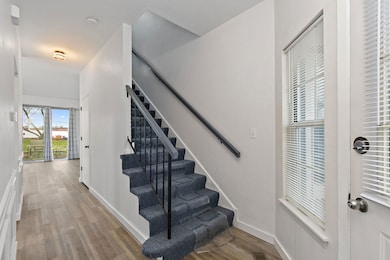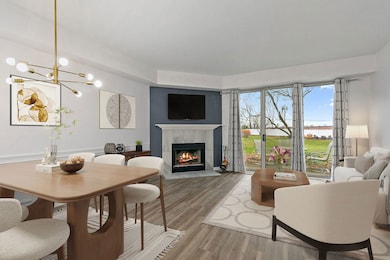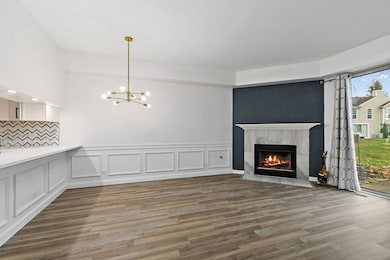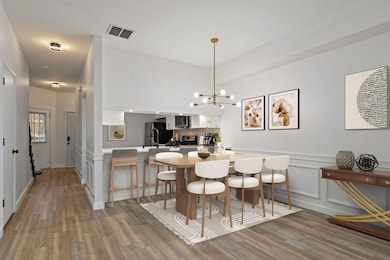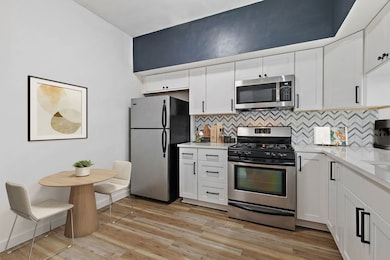1113 Regency Ct Schaumburg, IL 60193
South Schaumburg NeighborhoodEstimated payment $2,339/month
Highlights
- Walk-In Closet
- Patio
- Central Air
- Nathan Hale Elementary School Rated A-
- Laundry Room
- Combination Dining and Living Room
About This Home
Beautifully updated 2-bedroom townhome in desirable Wellington Court in Schaumburg featuring new luxury vinyl plank flooring throughout the main level and an open-concept floor plan. The bright and spacious living room offers wainscoting and a wood-burning fireplace with a new tile surround, opening to the dining area. The kitchen boasts new white shaker cabinets, quartz counters, a tile backsplash, stainless steel appliances, and a breakfast bar. A convenient main-level powder room and storage under the stairs add functionality. Upstairs, the primary bedroom includes a walk-in closet and an updated en-suite bath with a new vanity, toilet, showerhead, and flooring. The second bedroom also features its own updated en-suite bath, and the second-floor laundry includes new vinyl flooring. Outside, enjoy the patio overlooking picturesque green space. Additional highlights include a one-car attached garage and extra parking in front, all in a prime location close to shopping, restaurants, parks, Metra, and major interstate access-truly a move-in-ready home in an unbeatable location.
Listing Agent
Legacy Properties, A Sarah Leonard Company, LLC License #475122634 Listed on: 11/20/2025
Townhouse Details
Home Type
- Townhome
Est. Annual Taxes
- $5,860
Year Built
- Built in 1990
HOA Fees
- $188 Monthly HOA Fees
Parking
- 1 Car Garage
- Driveway
Home Design
- Entry on the 1st floor
- Asphalt Roof
- Concrete Perimeter Foundation
Interior Spaces
- 1,023 Sq Ft Home
- 2-Story Property
- Ceiling Fan
- Family Room
- Combination Dining and Living Room
Kitchen
- Range
- Microwave
- Dishwasher
Bedrooms and Bathrooms
- 2 Bedrooms
- 2 Potential Bedrooms
- Walk-In Closet
Laundry
- Laundry Room
- Dryer
- Washer
Home Security
Outdoor Features
- Patio
Schools
- Nathan Hale Elementary School
- Jane Addams Junior High School
- Schaumburg High School
Utilities
- Central Air
- Heating System Uses Natural Gas
Community Details
Overview
- Association fees include exterior maintenance, lawn care, snow removal
- 4 Units
- Manager Association, Phone Number (847) 490-3833
- Wellington Court Subdivision
- Property managed by Associa
Pet Policy
- Limit on the number of pets
- Dogs and Cats Allowed
Security
- Carbon Monoxide Detectors
Map
Home Values in the Area
Average Home Value in this Area
Tax History
| Year | Tax Paid | Tax Assessment Tax Assessment Total Assessment is a certain percentage of the fair market value that is determined by local assessors to be the total taxable value of land and additions on the property. | Land | Improvement |
|---|---|---|---|---|
| 2024 | $5,860 | $20,920 | $3,501 | $17,419 |
| 2023 | $5,682 | $20,920 | $3,501 | $17,419 |
| 2022 | $5,682 | $20,920 | $3,501 | $17,419 |
| 2021 | $5,124 | $16,904 | $2,009 | $14,895 |
| 2020 | $5,035 | $16,904 | $2,009 | $14,895 |
| 2019 | $5,035 | $18,783 | $2,009 | $16,774 |
| 2018 | $4,383 | $14,603 | $1,696 | $12,907 |
| 2017 | $4,313 | $14,603 | $1,696 | $12,907 |
| 2016 | $4,034 | $14,603 | $1,696 | $12,907 |
| 2015 | $5,158 | $17,241 | $1,428 | $15,813 |
| 2014 | $5,101 | $17,241 | $1,428 | $15,813 |
| 2013 | $4,971 | $17,241 | $1,428 | $15,813 |
Property History
| Date | Event | Price | List to Sale | Price per Sq Ft |
|---|---|---|---|---|
| 11/20/2025 11/20/25 | For Sale | $315,000 | -- | $308 / Sq Ft |
Purchase History
| Date | Type | Sale Price | Title Company |
|---|---|---|---|
| Warranty Deed | $211,000 | Git | |
| Warranty Deed | $164,000 | Chicago Title Insurance Co | |
| Warranty Deed | $117,500 | -- |
Mortgage History
| Date | Status | Loan Amount | Loan Type |
|---|---|---|---|
| Open | $168,800 | Unknown | |
| Previous Owner | $155,800 | No Value Available | |
| Previous Owner | $103,000 | No Value Available |
Source: Midwest Real Estate Data (MRED)
MLS Number: 12521533
APN: 07-33-104-133-0000
- 1171 Regency Dr
- 1303 Cranbrook Ct
- 738 Crest Ave
- 1229 Cranbrook Dr
- 1126 Tiverton Ct
- 1087 Mohegan Ln
- 1069 Mohegan Ln
- 951 Chelsea Ln
- 823 S Salem Dr
- 829 Pinehurst Ln
- 831 Pinehurst Ln
- 1102 Westover Ln Unit 1C
- 1027 Duxbury Ln
- 1662 Commodore Ct Unit 70294
- 1403 Hampton Ln
- 1467 Fairlane Dr Unit 1B
- 1460 Fairlane Dr Unit 513
- 1460 Fairlane Dr Unit 228
- 1471 Fairlane Dr Unit 2A
- 1000 Webster Ln
- 1171 Regency Dr
- 1151 Regency Ct
- 1523 Bates Ln Unit ID1237885P
- 829 Pinehurst Ln
- 1460 Fairlane Dr Unit 513
- 1665 Commodore Ct Unit 8
- 1463 Mercury Dr Unit 202
- 1463 Mercury Dr Unit 216
- 1735 Chesapeake Ln Unit 7
- 7463 Grant Cir
- 1421 Carolina Ct
- 689 Wilson St
- 1840 Grove Ave Unit 18B184
- 311 Sheffield Ct Unit 1
- 517 Hingham Ln
- 800 S Cedarcrest Dr
- 305 Cambia Dr
- 1220 Kingston Ln
- 7031 Glenwood Ln
- 1934 Heron Ave Unit D
