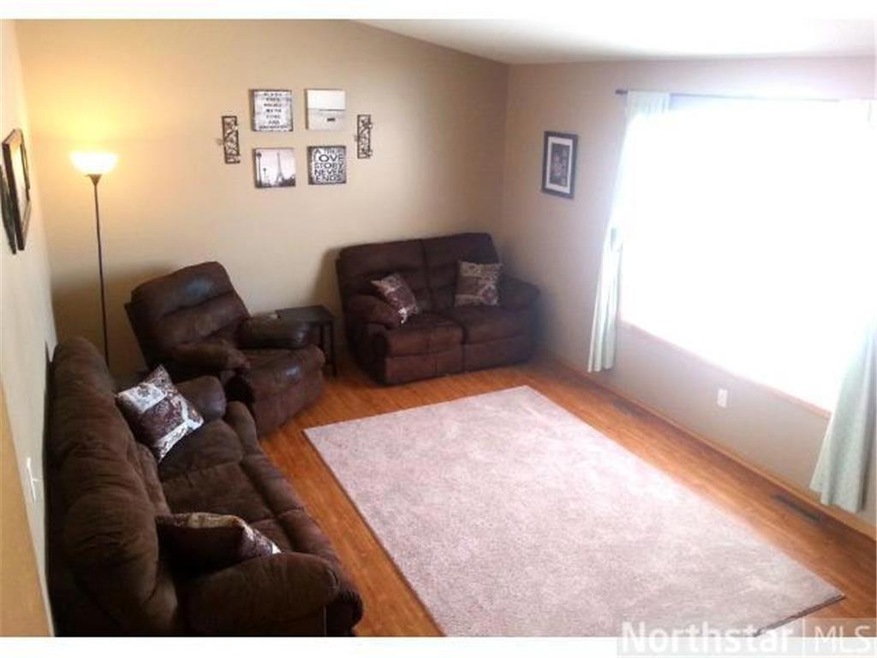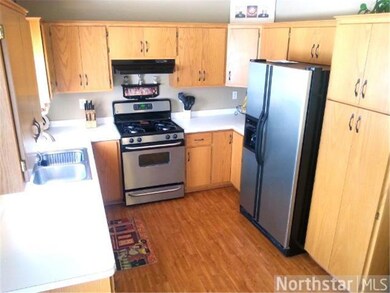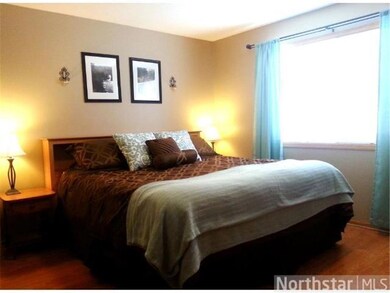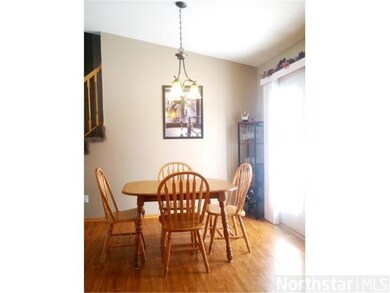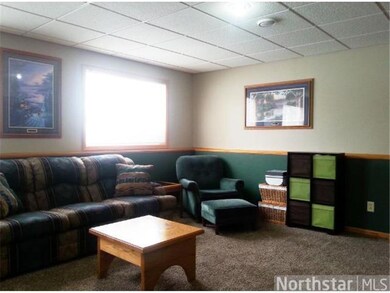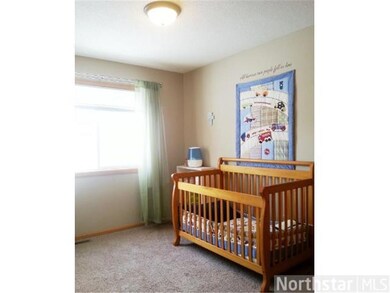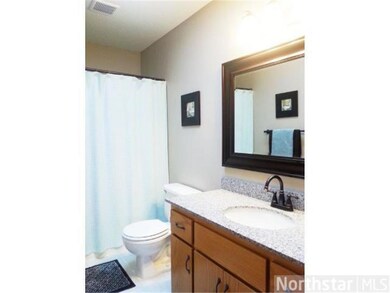
1113 Summit Way Sauk Rapids, MN 56379
3
Beds
2
Baths
1,240
Sq Ft
9,627
Sq Ft Lot
Highlights
- Vaulted Ceiling
- Skylights
- 2 Car Attached Garage
- Cul-De-Sac
- Porch
- Woodwork
About This Home
As of November 2024Updated tri-level with 3 beds on one level, new flooring, newer 10x14 patio, SS appliances, large private backgard, storage shed, playset, granite, newer roof, sky light & great landscaping all on a quiet cul-de-sac.
Home Details
Home Type
- Single Family
Est. Annual Taxes
- $2,204
Year Built
- Built in 1998
Lot Details
- 9,627 Sq Ft Lot
- Lot Dimensions are 74x133x65x144
- Cul-De-Sac
- Street terminates at a dead end
- Irregular Lot
Parking
- 2 Car Attached Garage
- Garage Door Opener
Home Design
- Pitched Roof
- Asphalt Shingled Roof
- Stone Siding
- Vinyl Siding
Interior Spaces
- 3-Story Property
- Woodwork
- Vaulted Ceiling
- Skylights
- Family Room
- Tile Flooring
Kitchen
- Range
- Dishwasher
Bedrooms and Bathrooms
- 3 Bedrooms
- 2 Full Bathrooms
Laundry
- Dryer
- Washer
Basement
- Basement Fills Entire Space Under The House
- Basement Window Egress
Outdoor Features
- Patio
- Storage Shed
- Porch
Utilities
- Forced Air Heating and Cooling System
- Vented Exhaust Fan
- Multiple Phone Lines
Community Details
- Summit Oakes Subdivision
Listing and Financial Details
- Assessor Parcel Number 190339000
Map
Create a Home Valuation Report for This Property
The Home Valuation Report is an in-depth analysis detailing your home's value as well as a comparison with similar homes in the area
Home Values in the Area
Average Home Value in this Area
Property History
| Date | Event | Price | Change | Sq Ft Price |
|---|---|---|---|---|
| 11/27/2024 11/27/24 | Sold | $274,900 | 0.0% | $149 / Sq Ft |
| 10/26/2024 10/26/24 | Pending | -- | -- | -- |
| 10/11/2024 10/11/24 | Price Changed | $274,900 | -3.5% | $149 / Sq Ft |
| 09/28/2024 09/28/24 | For Sale | $285,000 | +90.6% | $155 / Sq Ft |
| 04/25/2014 04/25/14 | Sold | $149,500 | -0.3% | $121 / Sq Ft |
| 03/21/2014 03/21/14 | Pending | -- | -- | -- |
| 02/27/2014 02/27/14 | For Sale | $149,900 | -- | $121 / Sq Ft |
Source: NorthstarMLS
Tax History
| Year | Tax Paid | Tax Assessment Tax Assessment Total Assessment is a certain percentage of the fair market value that is determined by local assessors to be the total taxable value of land and additions on the property. | Land | Improvement |
|---|---|---|---|---|
| 2024 | $3,290 | $278,800 | $30,800 | $248,000 |
| 2023 | $3,130 | $280,200 | $30,800 | $249,400 |
| 2022 | $2,914 | $246,300 | $28,000 | $218,300 |
| 2021 | $2,654 | $212,000 | $28,000 | $184,000 |
| 2020 | $2,624 | $196,200 | $26,900 | $169,300 |
| 2018 | $2,254 | $149,800 | $23,483 | $126,317 |
| 2017 | $2,254 | $136,800 | $23,043 | $113,757 |
| 2016 | $2,168 | $155,800 | $26,900 | $128,900 |
| 2015 | $2,200 | $120,900 | $22,414 | $98,486 |
| 2014 | -- | $114,900 | $22,140 | $92,760 |
| 2013 | -- | $115,000 | $22,144 | $92,856 |
Source: Public Records
Mortgage History
| Date | Status | Loan Amount | Loan Type |
|---|---|---|---|
| Open | $54,900 | New Conventional | |
| Previous Owner | $131,000 | New Conventional | |
| Previous Owner | $142 | Unknown | |
| Previous Owner | $128,000 | New Conventional | |
| Previous Owner | $44,529 | New Conventional | |
| Previous Owner | $32,381 | New Conventional |
Source: Public Records
Deed History
| Date | Type | Sale Price | Title Company |
|---|---|---|---|
| Deed | $274,900 | -- | |
| Interfamily Deed Transfer | -- | Home Town Title Llc |
Source: Public Records
Similar Homes in the area
Source: NorthstarMLS
MLS Number: NST4450869
APN: 19.03390.00
Nearby Homes
- 824 Wollak Way
- 1013 7 1/2 Ave N
- 1008 7th Ave N
- 500 7th Ave N
- 1713 5th Ave N
- 520 6th Ave N
- 2797 Ocarina Dr
- XXXX Golden Spike Rd NE
- 612 2nd St N
- 2611 10th Ave NE
- 3 8th Ave N
- 321 Pleasant Ridge Dr
- 1324 1/2 13th Street Cir
- 2886 29th St NE
- 2892 29th St NE
- 2866 29th St NE
- 1155 29th St NE
- 1143 29th St NE
- 2871 29th St NE
- 2861 29th St NE
