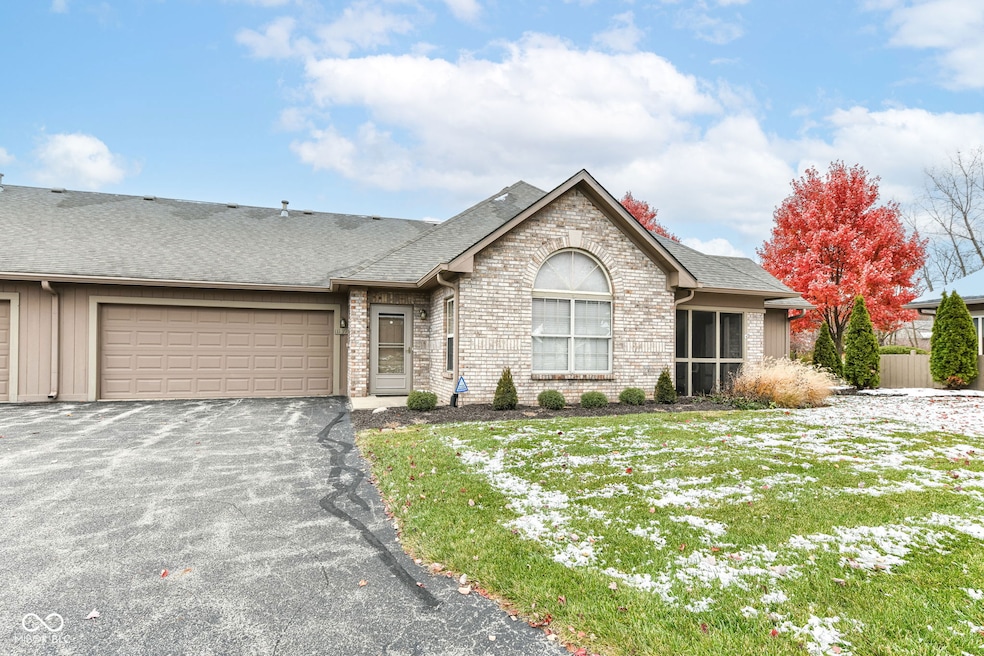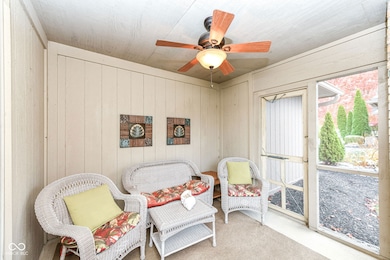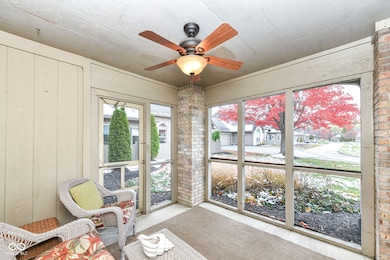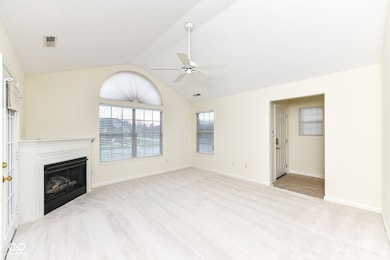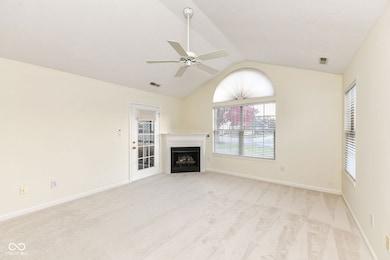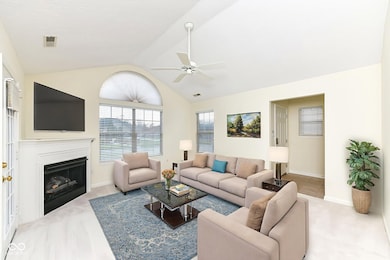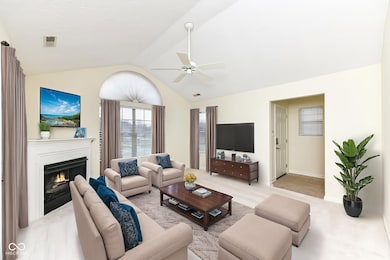11139 Tisbury Ct Fishers, IN 46038
Estimated payment $2,190/month
Highlights
- Popular Property
- Updated Kitchen
- Cathedral Ceiling
- Fishers Elementary School Rated A-
- Ranch Style House
- Cul-De-Sac
About This Home
Welcome to effortless living in the heart of Fishers. This beautifully refreshed 2-bedroom, 2 bath condo offers a true lock-and-leave lifestyle where everything is taken care of for you. Step inside to find fresh paint, brand-new carpet, and a bright, inviting layout designed for comfort and simplicity. Enjoy slow mornings or peaceful evenings on your screened-in porch, the perfect spot to unwind while overlooking the quiet, well-kept neighborhood. With exterior maintenance and lawn care included, you gain back the time to live life the way you want. Feel like gathering for a game a cards or a workout? The clubhouse is 100 steps away, complete with a full kitchen for hosting events. Located in a prime Fishers location, you're close to shopping, dining, parks, and top-rated amenities-yet tucked away enough to feel serene. Move-in ready, low-maintenance, and full of ease-this condo is your next chapter of simple, stylish living. No worries about mechanicals either-The HVAC is new as well.
Property Details
Home Type
- Condominium
Est. Annual Taxes
- $4,636
Year Built
- Built in 1998
Lot Details
- 1 Common Wall
- Cul-De-Sac
- Sprinkler System
- Landscaped with Trees
HOA Fees
- $355 Monthly HOA Fees
Parking
- 2 Car Attached Garage
Home Design
- Ranch Style House
- Patio Home
- Entry on the 1st floor
- Slab Foundation
Interior Spaces
- 1,212 Sq Ft Home
- Woodwork
- Cathedral Ceiling
- Gas Log Fireplace
- Combination Dining and Living Room
- Home Security System
Kitchen
- Updated Kitchen
- Breakfast Bar
- Electric Oven
- Built-In Microwave
- Dishwasher
- Disposal
Flooring
- Carpet
- Vinyl
Bedrooms and Bathrooms
- 2 Bedrooms
- Walk-In Closet
- 2 Full Bathrooms
Laundry
- Laundry Room
- Laundry on main level
- Dryer
- Washer
Outdoor Features
- Screened Patio
Schools
- Riverside Junior High
- Riverside Intermediate School
- Fishers High School
Utilities
- Forced Air Heating and Cooling System
- Gas Water Heater
Listing and Financial Details
- Tax Lot 29-14-02-020-010.000-006
- Assessor Parcel Number 291402020010000006
Community Details
Overview
- Association fees include clubhouse, insurance, lawncare, ground maintenance, maintenance, putting green, snow removal, trash
- Courtyard Lakes Subdivision
- Property managed by Kirkpatrick
- The community has rules related to covenants, conditions, and restrictions
Security
- Fire and Smoke Detector
Map
Home Values in the Area
Average Home Value in this Area
Tax History
| Year | Tax Paid | Tax Assessment Tax Assessment Total Assessment is a certain percentage of the fair market value that is determined by local assessors to be the total taxable value of land and additions on the property. | Land | Improvement |
|---|---|---|---|---|
| 2024 | $4,636 | $260,900 | $80,000 | $180,900 |
| 2023 | $4,636 | $210,600 | $44,000 | $166,600 |
| 2022 | $4,199 | $205,800 | $44,000 | $161,800 |
| 2021 | $3,596 | $157,100 | $44,000 | $113,100 |
| 2020 | $3,620 | $170,300 | $44,000 | $126,300 |
| 2019 | $3,721 | $160,100 | $39,000 | $121,100 |
| 2018 | $3,581 | $154,300 | $39,000 | $115,300 |
| 2017 | $3,497 | $152,100 | $39,000 | $113,100 |
| 2016 | $3,330 | $145,700 | $39,000 | $106,700 |
| 2014 | $2,871 | $133,500 | $43,000 | $90,500 |
| 2013 | $2,871 | $127,300 | $43,000 | $84,300 |
Property History
| Date | Event | Price | List to Sale | Price per Sq Ft |
|---|---|---|---|---|
| 11/14/2025 11/14/25 | For Sale | $275,000 | -- | $227 / Sq Ft |
Purchase History
| Date | Type | Sale Price | Title Company |
|---|---|---|---|
| Personal Reps Deed | -- | None Available |
Mortgage History
| Date | Status | Loan Amount | Loan Type |
|---|---|---|---|
| Open | $100,000 | Purchase Money Mortgage |
Source: MIBOR Broker Listing Cooperative®
MLS Number: 22073503
APN: 29-14-02-020-010.000-006
- 11291 Courtyard Way
- 645 Conner Creek Dr
- 624 Conner Creek Dr
- 585 Conner Creek Dr
- 526 Conner Creek Dr
- 7201 Catboat Ct
- 545 Conner Creek Dr
- 10716 Sherborne Rd
- 10710 Northfield Place
- 7528 Timber Springs Dr S
- 11802 Wainwright Blvd
- 11014 Lake Run Dr
- 6880 Cherry Blossom East Dr
- 6747 Cherry Laurel Ln
- 10959 Gate Cir
- 6862 Riverside Way
- 10811 Briar Stone Ln
- 7689 Willow Ridge
- 11959 Halla Place
- 11709 Cameron Dr
- 11400 Gables Dr
- 6750 Wild Cherry Dr
- 11389 Songbird Ln
- 10732 Bella Vista Dr
- 8244 Bostic Dr
- 7809 Dawson Dr
- 10950 Lantern Woods Blvd
- 8496 Blacksmith Ct
- 108 Willowood Ln
- 6235 Valleyview Dr
- 8520 Lincoln Ct
- 8594 E 116th St
- 11757 Garden Cir E
- 9 Municipal Dr
- 8681 Edison Plaza Dr
- 11110 Lantern Rd
- 11150 Lantern Rd Unit ID1228663P
- 11671 Maple St
- 10190 Allisonville Rd
- 10510 Kings Wy Rd
