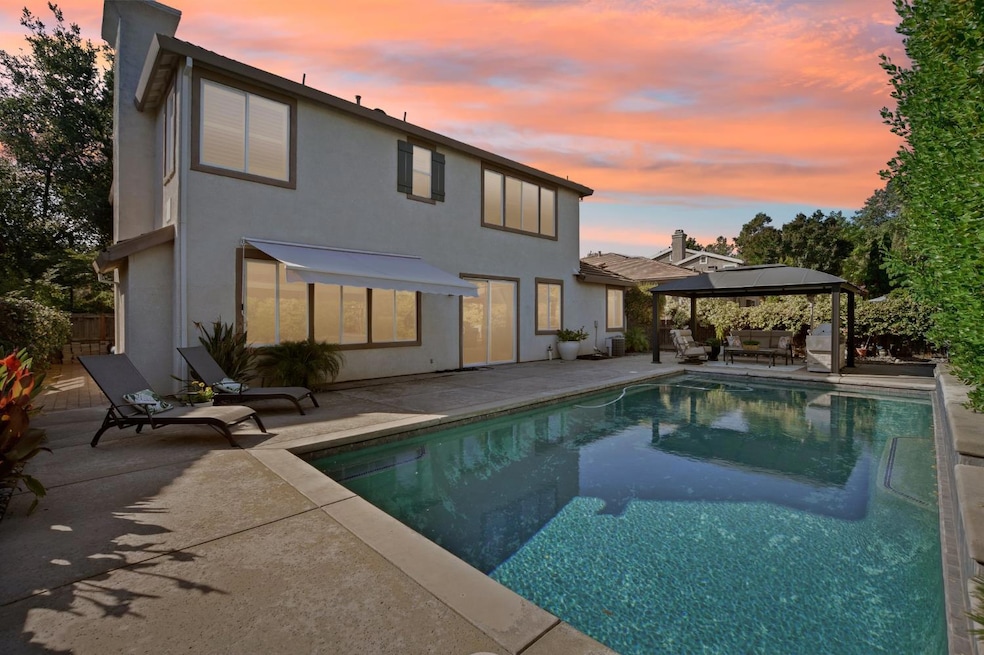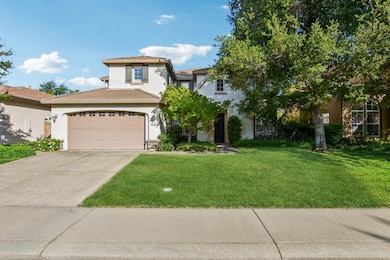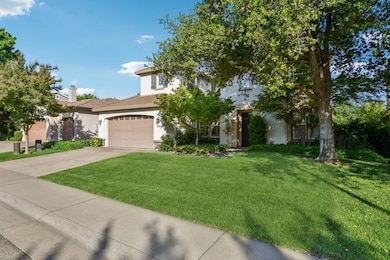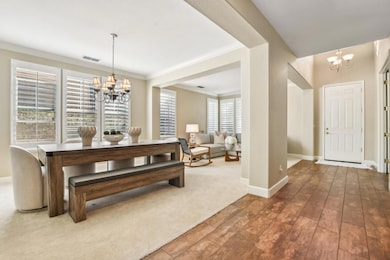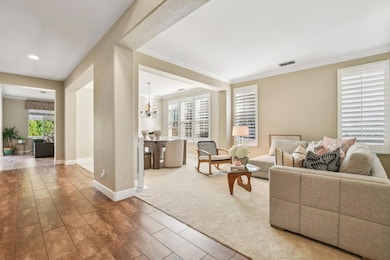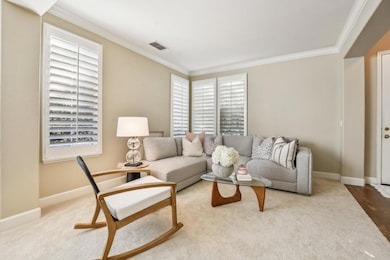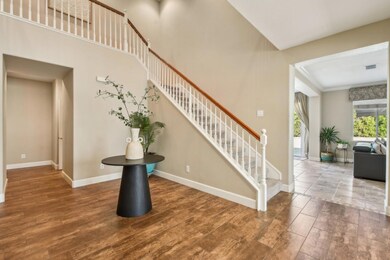
1114 Kidder Way Folsom, CA 95630
The Parkway NeighborhoodEstimated payment $7,627/month
Highlights
- Private Pool
- Traditional Architecture
- Granite Countertops
- Oak Chan Elementary School Rated A
- Great Room
- Breakfast Area or Nook
About This Home
Exquisite home in the heart of Folsom's renowned Parkway neighborhood, showcasing an exceptional floor plan that seamlessly merges comfort and style. The beautifully landscaped backyard is an entertainer's dream, with a sparkling pool and serene waterfall. Offering 4 spacious bedrooms and a versatile downstairs den currently used as a workout room plus an upstairs theater room, provides both comfort and functionality. A bedroom with a full bathroom, plus an additional half bath, are conveniently located on the main floor. The open-concept layout includes a formal living room and a separate dining room, perfect for gatherings.kitchen looks out to the gorgeous, private backyard featuring pool and waterfall, and the luxurious master suite features a spacious walk-in closet. This home features a 3-car tandem garage, and the large, low-maintenance backyard includes a spacious patio and ample side yard space, making it ideal for relaxing or entertaining. Located minutes from trails, award-winning schools, parks, golf courses, shopping and dining.
Open House Schedule
-
Saturday, June 07, 202511:00 am to 2:00 pm6/7/2025 11:00:00 AM +00:006/7/2025 2:00:00 PM +00:00Add to Calendar
-
Sunday, June 08, 202511:00 am to 2:00 pm6/8/2025 11:00:00 AM +00:006/8/2025 2:00:00 PM +00:00Add to Calendar
Home Details
Home Type
- Single Family
Est. Annual Taxes
- $12,205
Year Built
- Built in 2003
Lot Details
- 7,227 Sq Ft Lot
- Wood Fence
- Fenced For Horses
- Back Yard Fenced
- Landscaped
HOA Fees
- $154 Monthly HOA Fees
Parking
- 3 Car Garage
- Tandem Garage
Home Design
- Traditional Architecture
- Slab Foundation
- Tile Roof
- Stucco
Interior Spaces
- 3,426 Sq Ft Home
- Ceiling Fan
- Skylights
- Wood Burning Fireplace
- Great Room
- Family or Dining Combination
- Laundry on main level
Kitchen
- Breakfast Area or Nook
- Walk-In Pantry
- Free-Standing Gas Oven
- Free-Standing Gas Range
- Microwave
- Dishwasher
- Kitchen Island
- Granite Countertops
- Disposal
Flooring
- Carpet
- Stone
- Vinyl
Bedrooms and Bathrooms
- 4 Bedrooms
- Primary Bedroom Upstairs
- Walk-In Closet
- Tile Bathroom Countertop
- Secondary Bathroom Double Sinks
Home Security
- Carbon Monoxide Detectors
- Fire and Smoke Detector
Pool
- Private Pool
- Poolside Lot
- Pool Sweep
Utilities
- Central Heating and Cooling System
- High Speed Internet
- Cable TV Available
Listing and Financial Details
- Assessor Parcel Number 071-1660-027
Community Details
Overview
- Association fees include management, common areas, ground maintenance
- The Parkway Homeowners Association
- Parkway Subdivision
- Mandatory home owners association
- Greenbelt
Recreation
- Community Playground
- Trails
Building Details
- Net Lease
Map
Home Values in the Area
Average Home Value in this Area
Tax History
| Year | Tax Paid | Tax Assessment Tax Assessment Total Assessment is a certain percentage of the fair market value that is determined by local assessors to be the total taxable value of land and additions on the property. | Land | Improvement |
|---|---|---|---|---|
| 2024 | $12,205 | $1,020,000 | $244,800 | $775,200 |
| 2023 | $8,915 | $716,258 | $187,740 | $528,518 |
| 2022 | $8,796 | $702,214 | $184,059 | $518,155 |
| 2021 | $8,690 | $688,446 | $180,450 | $507,996 |
| 2020 | $8,605 | $681,388 | $178,600 | $502,788 |
| 2019 | $8,483 | $668,029 | $175,099 | $492,930 |
| 2018 | $8,313 | $654,931 | $171,666 | $483,265 |
| 2017 | $7,830 | $642,090 | $168,300 | $473,790 |
| 2016 | $7,362 | $554,003 | $90,072 | $463,931 |
| 2015 | $7,136 | $545,683 | $88,720 | $456,963 |
| 2014 | $6,836 | $534,995 | $86,983 | $448,012 |
Property History
| Date | Event | Price | Change | Sq Ft Price |
|---|---|---|---|---|
| 06/05/2025 06/05/25 | For Sale | $1,150,000 | +15.0% | $336 / Sq Ft |
| 02/16/2023 02/16/23 | Sold | $1,000,000 | 0.0% | $292 / Sq Ft |
| 01/22/2023 01/22/23 | Pending | -- | -- | -- |
| 01/18/2023 01/18/23 | For Sale | $1,000,000 | +58.9% | $292 / Sq Ft |
| 01/06/2016 01/06/16 | Sold | $629,500 | -2.4% | $184 / Sq Ft |
| 11/23/2015 11/23/15 | Pending | -- | -- | -- |
| 10/26/2015 10/26/15 | For Sale | $645,000 | -- | $188 / Sq Ft |
Purchase History
| Date | Type | Sale Price | Title Company |
|---|---|---|---|
| Quit Claim Deed | -- | None Listed On Document | |
| Quit Claim Deed | -- | None Listed On Document | |
| Grant Deed | $1,000,000 | Placer Title | |
| Deed | -- | Placer Title | |
| Interfamily Deed Transfer | -- | Fidelity National Title Co | |
| Interfamily Deed Transfer | -- | Fidelity National Title Co | |
| Grant Deed | $629,500 | Chicago Title Company | |
| Grant Deed | $425,500 | First American Title Co |
Mortgage History
| Date | Status | Loan Amount | Loan Type |
|---|---|---|---|
| Previous Owner | $700,000 | No Value Available | |
| Previous Owner | $700,000 | New Conventional | |
| Previous Owner | $436,250 | New Conventional | |
| Previous Owner | $469,650 | New Conventional | |
| Previous Owner | $474,950 | New Conventional | |
| Previous Owner | $506,000 | Unknown | |
| Previous Owner | $118,900 | Credit Line Revolving | |
| Previous Owner | $80,000 | Credit Line Revolving | |
| Previous Owner | $340,000 | Purchase Money Mortgage |
Similar Homes in Folsom, CA
Source: MetroList
MLS Number: 225066569
APN: 071-1660-027
- 1123 Meredith Way
- 1139 Meredith Way
- 1216 Scheidegger Cir
- 1532 Hammond Ct
- 1522 Thurman Way
- 1634 Mendes Ct
- 1714 Relvas Ct
- 1173 Cobble Fields Ct
- 1025 Houston Cir
- 1046 Smith Way
- 1550 Bonanza Ln
- 1376 Folsom Meadows Cir N
- 1206 Rivage Cir Unit 1206
- 173 Stoney Hill Dr
- 1838 Belmar Ct
- 1160 Veranda Ct
- 1107 Veranda Ct
- 1003 Rivage Cir Unit 1003
- 1013 Sandwick Way
- 445 N Lexington Dr
