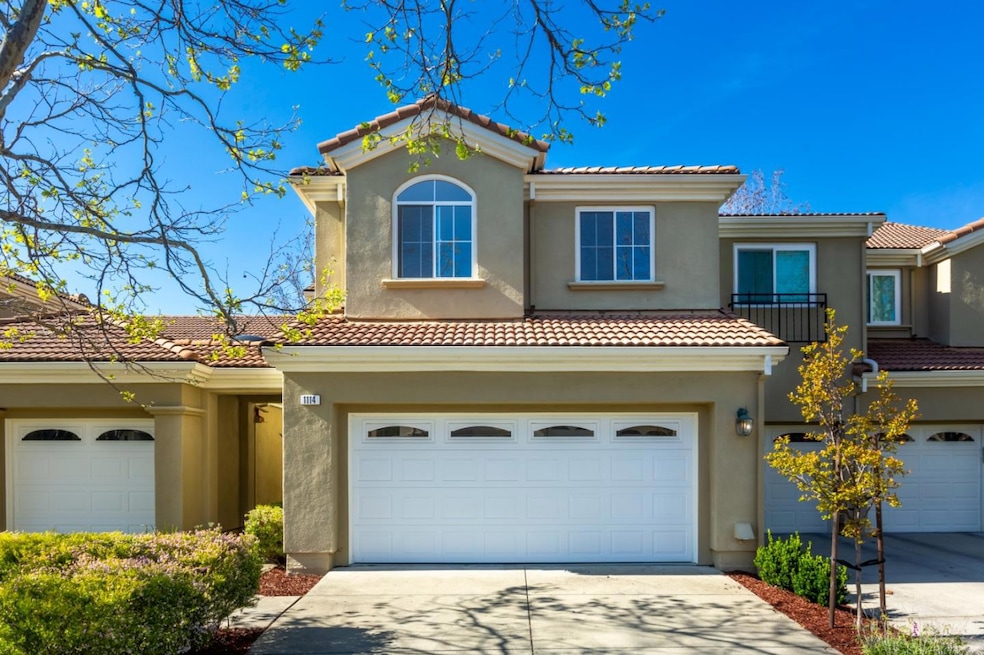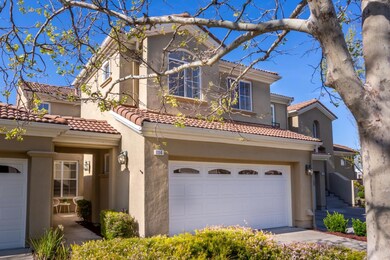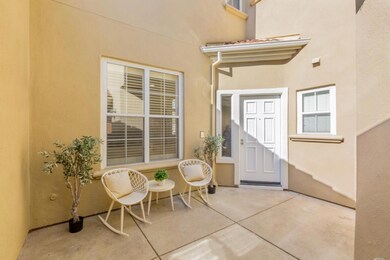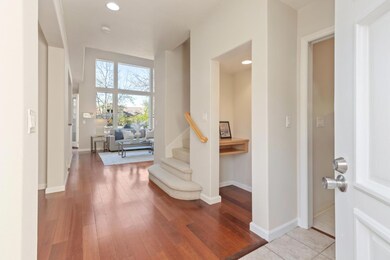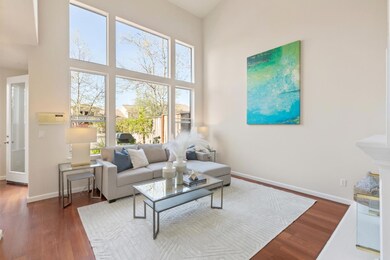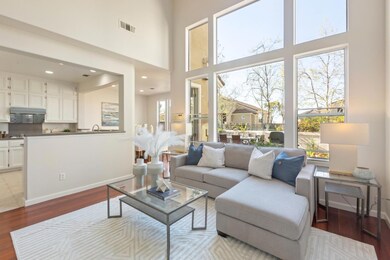
1114 Mallard Ridge Cir San Jose, CA 95120
Country View Estates NeighborhoodEstimated Value: $1,532,000 - $1,733,000
Highlights
- Private Pool
- Primary Bedroom Suite
- High Ceiling
- Williams Elementary School Rated A
- Wood Flooring
- Den
About This Home
As of May 2024New price!!! This Shapell townhouse sits on the hills of Almaden Valleys in prestigious County View Neighborhood. It feels very special by situating at this high-end, peaceful and beautiful community. It has 1835 square feet living area with 3 bedrooms, 2.5 bathrooms. The open floor plan, high ceiling, and abundant natural light create a thoughtfully designed home for family entertainment. The open kitchen has standard appliances and a formal dining area, while the master bedroom boasts an impressive walk-in closet and en-suite bathroom. Lovely front court and back yard. Other features include hardwood flooring, recessed lightings, fresh paint, newer carpeting, central vacuum system, and many many more! The Community has modern shared pool with beautiful views facing the valley. Close to parks, top rated schools (Williams Elementary, Bret Harte Middle & Leland High School). Offers will be presented and reviewed as they come in.
Townhouse Details
Home Type
- Townhome
Est. Annual Taxes
- $16,845
Year Built
- Built in 1997
Lot Details
- 2,827 Sq Ft Lot
- Fenced
- Back Yard
HOA Fees
- $689 Monthly HOA Fees
Parking
- 2 Car Garage
Home Design
- Tile Roof
- Concrete Perimeter Foundation
Interior Spaces
- 1,835 Sq Ft Home
- 2-Story Property
- Central Vacuum
- High Ceiling
- Gas Fireplace
- Double Pane Windows
- Dining Area
- Den
Kitchen
- Built-In Oven
- Gas Cooktop
- Dishwasher
- Disposal
Flooring
- Wood
- Carpet
- Tile
Bedrooms and Bathrooms
- 3 Bedrooms
- Primary Bedroom Suite
- Walk-In Closet
- Dual Sinks
- Bathtub with Shower
Laundry
- Laundry in unit
- Washer and Dryer
Outdoor Features
- Private Pool
- Balcony
Utilities
- Forced Air Heating and Cooling System
- Vented Exhaust Fan
Listing and Financial Details
- Assessor Parcel Number 583-63-020
Community Details
Overview
- Association fees include common area electricity, common area gas, exterior painting, garbage, insurance - common area, maintenance - common area, maintenance - exterior, maintenance - road, pool spa or tennis, roof
- Country View Compass Mgmnt Association
- Built by Country View
Recreation
- Community Pool
Ownership History
Purchase Details
Home Financials for this Owner
Home Financials are based on the most recent Mortgage that was taken out on this home.Purchase Details
Home Financials for this Owner
Home Financials are based on the most recent Mortgage that was taken out on this home.Purchase Details
Home Financials for this Owner
Home Financials are based on the most recent Mortgage that was taken out on this home.Purchase Details
Home Financials for this Owner
Home Financials are based on the most recent Mortgage that was taken out on this home.Purchase Details
Home Financials for this Owner
Home Financials are based on the most recent Mortgage that was taken out on this home.Similar Homes in San Jose, CA
Home Values in the Area
Average Home Value in this Area
Purchase History
| Date | Buyer | Sale Price | Title Company |
|---|---|---|---|
| Yoshioka Family Trust | $1,620,000 | Chicago Title | |
| Ma Xiaohua | $1,195,000 | Cornerstone Title Company | |
| Waid Gail E | $760,000 | Old Republic Title Company | |
| Waid Gail E | -- | Cornerstone Title Company | |
| Lee Kyu Hun | $371,500 | Santa Clara Land Title Co |
Mortgage History
| Date | Status | Borrower | Loan Amount |
|---|---|---|---|
| Previous Owner | Ma Xiaohua | $510,000 | |
| Previous Owner | Ma Xiaohua | $636,000 | |
| Previous Owner | Waid Gail E | $608,000 | |
| Previous Owner | Lee Kyu Hun | $190,000 | |
| Previous Owner | Lee Kyu Hun | $345,000 | |
| Previous Owner | Lee Kyu Hun | $345,000 | |
| Previous Owner | Lee Kyu Hun | $345,000 | |
| Previous Owner | Lee Kyu Hun | $50,000 | |
| Previous Owner | Lee Kyu Hun | $296,750 |
Property History
| Date | Event | Price | Change | Sq Ft Price |
|---|---|---|---|---|
| 05/06/2024 05/06/24 | Sold | $1,620,000 | +1.9% | $883 / Sq Ft |
| 04/16/2024 04/16/24 | Pending | -- | -- | -- |
| 04/02/2024 04/02/24 | Price Changed | $1,590,000 | -7.6% | $866 / Sq Ft |
| 03/26/2024 03/26/24 | For Sale | $1,720,000 | +43.9% | $937 / Sq Ft |
| 10/04/2017 10/04/17 | Sold | $1,195,000 | +0.4% | $651 / Sq Ft |
| 09/13/2017 09/13/17 | Pending | -- | -- | -- |
| 09/05/2017 09/05/17 | For Sale | $1,189,950 | -- | $648 / Sq Ft |
Tax History Compared to Growth
Tax History
| Year | Tax Paid | Tax Assessment Tax Assessment Total Assessment is a certain percentage of the fair market value that is determined by local assessors to be the total taxable value of land and additions on the property. | Land | Improvement |
|---|---|---|---|---|
| 2024 | $16,845 | $1,333,042 | $666,521 | $666,521 |
| 2023 | $16,540 | $1,306,904 | $653,452 | $653,452 |
| 2022 | $16,387 | $1,281,280 | $640,640 | $640,640 |
| 2021 | $16,073 | $1,256,158 | $628,079 | $628,079 |
| 2020 | $15,732 | $1,243,278 | $621,639 | $621,639 |
| 2019 | $15,404 | $1,218,900 | $609,450 | $609,450 |
| 2018 | $15,260 | $1,195,000 | $597,500 | $597,500 |
| 2017 | $11,243 | $845,276 | $405,732 | $439,544 |
| 2016 | $11,053 | $828,703 | $397,777 | $430,926 |
| 2015 | $10,982 | $816,257 | $391,803 | $424,454 |
| 2014 | $10,463 | $800,269 | $384,129 | $416,140 |
Agents Affiliated with this Home
-
Jing Ma

Seller's Agent in 2024
Jing Ma
Compass
(510) 673-2017
1 in this area
41 Total Sales
-
Sheeba Sharma

Buyer's Agent in 2024
Sheeba Sharma
Compass
(408) 529-3940
1 in this area
32 Total Sales
-

Seller's Agent in 2017
Andrew Buchanan
Intero San Jose, Willow Glen Lincoln Ave
(650) 947-4700
20 Total Sales
-

Buyer's Agent in 2017
Dave Xu
Bay East Bay Realty
(510) 378-2827
31 Total Sales
Map
Source: MLSListings
MLS Number: ML81958706
APN: 583-63-020
- 1140 Mallard Ridge Dr
- 7184 Glenview Dr
- 1319 Quail Creek Cir
- 1261 Quail Creek Cir
- 1168 Quail Ridge Ct
- 1141 Valley Quail Cir
- 7003 Silver Brook Ct
- 7048 Huntsfield Ct
- 1219 Polk Spring Ct
- 6805 Almaden Rd
- 6729 Tannahill Dr
- 6769 Mount Leneve Dr
- 7145 Wooded Lake Dr
- 6908 Bret Harte Dr
- 1109 Foxhurst Way
- 1174 Old Oak Dr
- 6638 Kettle Ct
- 6694 Mount Forest Dr
- 6557 Crown Blvd
- 6744 Leyland Park Dr
- 1114 Mallard Ridge Cir
- 1118 Mallard Ridge Cir
- 1110 Mallard Ridge Cir
- 1134 Mallard Ridge Cir
- 1109 Mallard Ridge Cir
- 1113 Mallard Ridge Cir
- 1195 Mallard Ridge Loop
- 1108 Mallard Ridge Loop
- 1112 Mallard Ridge Loop
- 1104 Mallard Ridge Loop
- 1138 Mallard Ridge Cir
- 1199 Mallard Ridge Loop
- 1116 Mallard Ridge Loop
- 1100 Mallard Ridge Loop
- 1142 Mallard Ridge Cir
- 1124 Mallard Ridge Loop
- 1128 Mallard Ridge Loop
- 1120 Mallard Ridge Loop
- 1132 Mallard Ridge Loop
- 1136 Mallard Ridge Loop
