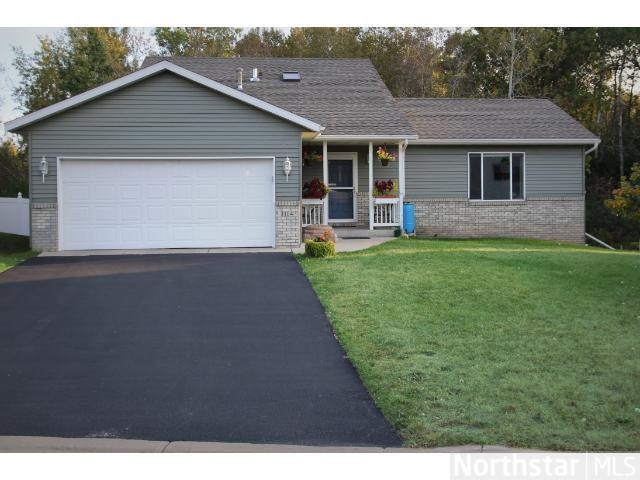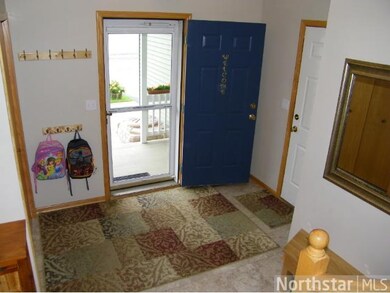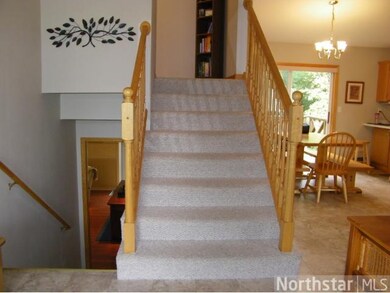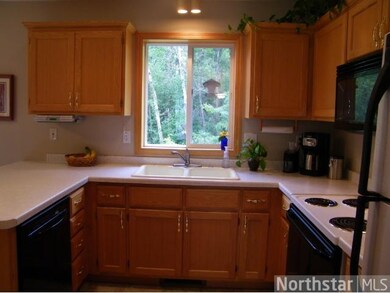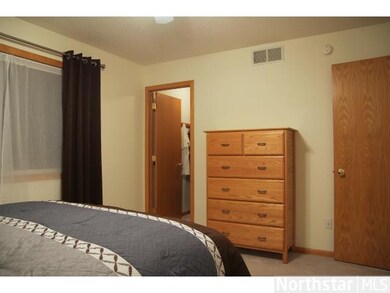
1114 Summit Way Sauk Rapids, MN 56379
Highlights
- Deck
- No HOA
- Skylights
- Vaulted Ceiling
- Cul-De-Sac
- 2 Car Attached Garage
About This Home
As of March 2023Unique floor plan in this immaculate three-level home. Large, open living, dining & kitchen on main level as you enter the oversized foyer. Walk-out to wooded backyard. Composite deck off dining room w/storage under deck for mower, snowblower, toys.
Last Buyer's Agent
Tia Schultz-Blank
Bridge Realty, LLC
Home Details
Home Type
- Single Family
Est. Annual Taxes
- $2,256
Year Built
- Built in 1999
Lot Details
- 10,454 Sq Ft Lot
- Lot Dimensions are 39x119x125x169
- Cul-De-Sac
- Irregular Lot
Parking
- 2 Car Attached Garage
- Garage Door Opener
Home Design
- Pitched Roof
- Asphalt Shingled Roof
- Metal Siding
Interior Spaces
- 3-Story Property
- Vaulted Ceiling
- Ceiling Fan
- Skylights
- Gas Fireplace
- Family Room with Fireplace
Kitchen
- Range
- Microwave
- Freezer
- Dishwasher
Bedrooms and Bathrooms
- 3 Bedrooms
Laundry
- Dryer
- Washer
Basement
- Walk-Out Basement
- Basement Fills Entire Space Under The House
- Natural lighting in basement
Outdoor Features
- Deck
- Storage Shed
Utilities
- Forced Air Heating and Cooling System
- Water Softener is Owned
Community Details
- No Home Owners Association
Listing and Financial Details
- Assessor Parcel Number 190340400
Map
Home Values in the Area
Average Home Value in this Area
Property History
| Date | Event | Price | Change | Sq Ft Price |
|---|---|---|---|---|
| 03/15/2023 03/15/23 | Sold | $284,900 | 0.0% | $153 / Sq Ft |
| 01/25/2023 01/25/23 | Pending | -- | -- | -- |
| 01/25/2023 01/25/23 | For Sale | $284,900 | +79.3% | $153 / Sq Ft |
| 11/12/2013 11/12/13 | Sold | $158,900 | -0.6% | $128 / Sq Ft |
| 10/21/2013 10/21/13 | Pending | -- | -- | -- |
| 06/22/2013 06/22/13 | For Sale | $159,900 | -- | $129 / Sq Ft |
Tax History
| Year | Tax Paid | Tax Assessment Tax Assessment Total Assessment is a certain percentage of the fair market value that is determined by local assessors to be the total taxable value of land and additions on the property. | Land | Improvement |
|---|---|---|---|---|
| 2024 | $10 | $283,100 | $29,700 | $253,400 |
| 2023 | $3,196 | $284,700 | $29,700 | $255,000 |
| 2022 | $2,974 | $250,800 | $27,000 | $223,800 |
| 2021 | $2,706 | $215,700 | $27,000 | $188,700 |
| 2018 | $2,304 | $152,700 | $22,778 | $129,922 |
| 2017 | $2,304 | $139,900 | $22,384 | $117,516 |
| 2016 | $2,222 | $158,600 | $26,000 | $132,600 |
| 2015 | $2,242 | $123,300 | $21,764 | $101,536 |
| 2014 | -- | $117,100 | $21,501 | $95,599 |
| 2013 | -- | $117,200 | $21,505 | $95,695 |
Mortgage History
| Date | Status | Loan Amount | Loan Type |
|---|---|---|---|
| Open | $266,633 | New Conventional | |
| Previous Owner | $157,500 | New Conventional | |
| Previous Owner | $156,021 | FHA | |
| Previous Owner | $48,000 | Credit Line Revolving | |
| Previous Owner | $107,255 | New Conventional |
Deed History
| Date | Type | Sale Price | Title Company |
|---|---|---|---|
| Deed | $284,900 | -- | |
| Warranty Deed | $158,900 | Burnet Title |
Similar Home in Sauk Rapids, MN
Source: NorthstarMLS
MLS Number: NST4383097
APN: 19.03404.00
- 824 Wollak Way
- 1013 7 1/2 Ave N
- 1008 7th Ave N
- 822 7th Ave N
- 500 7th Ave N
- 520 6th Ave N
- 1713 5th Ave N
- 612 2nd St N
- 2797 Ocarina Dr
- 3 8th Ave N
- XXXX Golden Spike Rd NE
- 2611 10th Ave NE
- 1324 1/2 13th Street Cir
- 880 Golden Spike Rd NE
- 32 6th Ave S
- 241 9 1/2 St N
- 2886 29th St NE
- 2892 29th St NE
- 2866 29th St NE
- 1155 29th St NE
