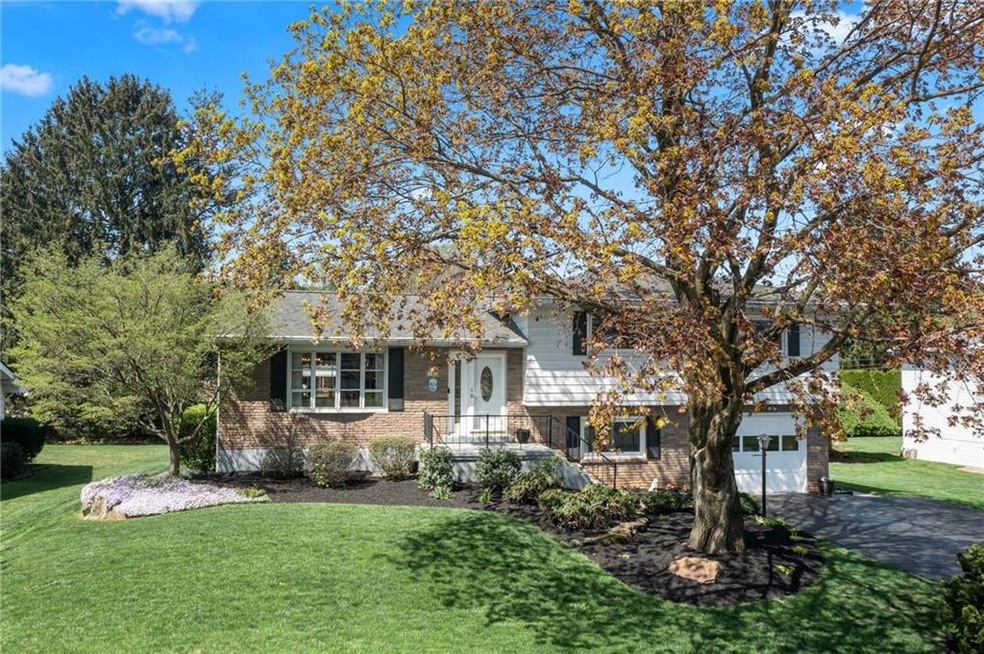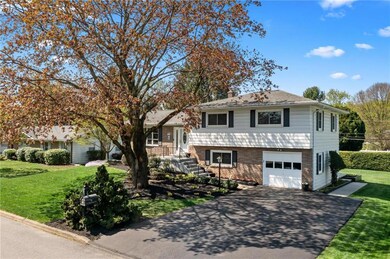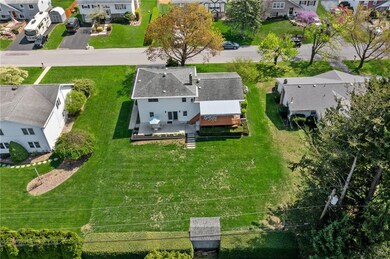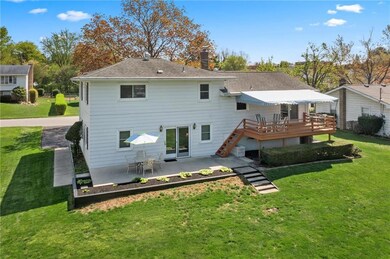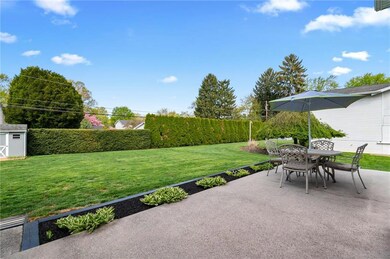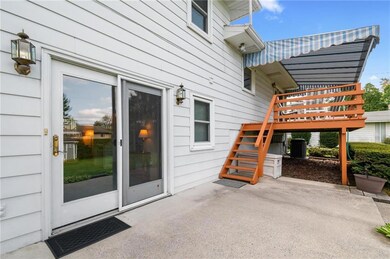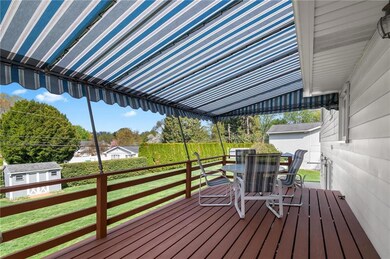
1114 Washington Ave Allentown, PA 18103
Dorneyville NeighborhoodEstimated Value: $334,000 - $387,000
Highlights
- Deck
- 1 Car Attached Garage
- Patio
- Cetronia Elementary School Rated A
- Eat-In Kitchen
- Tile Flooring
About This Home
As of March 2024Welcome to 1114 Washington Ave – a beautiful split-level home where the charm of 1966 meets the flair of today! This lovingly maintained home whispers tales of yesteryear while winking at modern living. With 3 bedrooms and 1.5 baths, it’s like Goldilocks said, “This is Just Right!”. As you enter you step into a living room where natural light is in abundance. The eat-in kitchen is a blend of retro chic and contemporary convenience; it's the perfect stage for your culinary delights. Off the kitchen is your formal dining with access to the covered deck ready for BBQs, morning coffee or long afternoon naps. Up a few stairs the bedrooms offer serene retreats. Downstairs you'll find a spacious rec room with backyard access, the perfect retreat for movie watching, snuggling up with a blanket and a good book, or simply gazing out at the beautiful mature landscape. Out back, the yard is a green canvas – ready for your garden dreams, swimming pool, or a hammock for those “I refuse to adult today” moments. Located in the convenient and desirable Western Salisbury Township, this home is more than a place to live; it’s a life to love. Come, see, and get ready to change your address! Schedule a showing today with your favorite real estate agent and step into a timeless home where history meets modern comfort. *BUY WITH CONFIDENCE—PRE-LISTING HOME INSPECTION AVAILABLE * 3D MATTERPORT W/ FLOOR PLAN AVAILABLE, TOO*
Home Details
Home Type
- Single Family
Est. Annual Taxes
- $4,992
Year Built
- Built in 1966
Lot Details
- 9,601 Sq Ft Lot
- Level Lot
- Property is zoned R3-MEDIUM - LOW DENSITY RESIDENTIAL
Parking
- 1 Car Attached Garage
Home Design
- Split Level Home
- Brick Exterior Construction
- Asphalt Roof
- Vinyl Construction Material
Interior Spaces
- 1,554 Sq Ft Home
- 2-Story Property
- Awning
- Family Room Downstairs
- Dining Room
- Partially Finished Basement
- Partial Basement
Kitchen
- Eat-In Kitchen
- Electric Oven
- Electric Cooktop
- Microwave
- Dishwasher
- Disposal
Flooring
- Wall to Wall Carpet
- Tile
- Vinyl
Bedrooms and Bathrooms
- 3 Bedrooms
Laundry
- Laundry on lower level
- Dryer
- Washer
Outdoor Features
- Deck
- Patio
Utilities
- Forced Air Heating and Cooling System
- Heating System Uses Oil
- Electric Water Heater
Listing and Financial Details
- Assessor Parcel Number 548579303785001
Ownership History
Purchase Details
Home Financials for this Owner
Home Financials are based on the most recent Mortgage that was taken out on this home.Similar Homes in Allentown, PA
Home Values in the Area
Average Home Value in this Area
Purchase History
| Date | Buyer | Sale Price | Title Company |
|---|---|---|---|
| Rodriguez Carlos M | $370,670 | Trident Land Transfer |
Property History
| Date | Event | Price | Change | Sq Ft Price |
|---|---|---|---|---|
| 03/18/2024 03/18/24 | Sold | $370,670 | +5.9% | $239 / Sq Ft |
| 01/17/2024 01/17/24 | Pending | -- | -- | -- |
| 01/09/2024 01/09/24 | For Sale | $350,000 | -- | $225 / Sq Ft |
Tax History Compared to Growth
Tax History
| Year | Tax Paid | Tax Assessment Tax Assessment Total Assessment is a certain percentage of the fair market value that is determined by local assessors to be the total taxable value of land and additions on the property. | Land | Improvement |
|---|---|---|---|---|
| 2025 | $5,225 | $165,900 | $31,100 | $134,800 |
| 2024 | $4,992 | $165,900 | $31,100 | $134,800 |
| 2023 | $4,735 | $165,900 | $31,100 | $134,800 |
| 2022 | $4,616 | $165,900 | $134,800 | $31,100 |
| 2021 | $4,431 | $165,900 | $31,100 | $134,800 |
| 2020 | $4,259 | $165,900 | $31,100 | $134,800 |
| 2019 | $4,104 | $165,900 | $31,100 | $134,800 |
| 2018 | $4,030 | $165,900 | $31,100 | $134,800 |
| 2017 | $3,928 | $165,900 | $31,100 | $134,800 |
| 2016 | -- | $165,900 | $31,100 | $134,800 |
| 2015 | -- | $165,900 | $31,100 | $134,800 |
| 2014 | -- | $165,900 | $31,100 | $134,800 |
Agents Affiliated with this Home
-
Creighton Faust

Seller's Agent in 2024
Creighton Faust
RE/MAX
(610) 349-8482
3 in this area
339 Total Sales
-
Amy Wastler

Buyer's Agent in 2024
Amy Wastler
RE/MAX
(610) 504-7142
1 in this area
165 Total Sales
-
Julissa Warren

Buyer Co-Listing Agent in 2024
Julissa Warren
Keller Williams Allentown
(484) 788-1036
1 in this area
40 Total Sales
Map
Source: Greater Lehigh Valley REALTORS®
MLS Number: 730058
APN: 548579303785-1
- 929 Webster Ave
- 3250 Hamilton Blvd
- 3850 S Hillview Rd
- 2962 Fairfield Dr N
- 4400 Ascot Cir
- 990 Hill Dr
- 2895 Hamilton Blvd Unit 104
- 3540 Fox Run Dr
- 3507 Broadway
- 4224 E East Texas Rd
- 81 S Cedar Crest Blvd
- 518 S Glenwood St
- 127 N 31st St
- 2335 Fox Meadow Dr
- 1770 Maplewood Ln
- 141-145 N Main St
- 508 N 41st St
- 3856 Maulfair Place
- 2730 W Chew St Unit 2736
- 871 Robin Hood Dr
- 1114 Washington Ave
- 1118 Washington Ave
- 1110 Washington Ave
- 947 Glick Ave
- 1111 Glick Ave
- 1122 Washington Ave
- 1115 Washington Ave
- 1119 Glick Ave
- 1111 Washington Ave
- 1119 Washington Ave
- 3404 Catherine Ave
- 955 Glick Ave
- 1123 Washington Ave
- 3420 Catherine Ave
- 1126 Washington Ave
- 1103 Washington Ave
- 959 Glick Ave
- 1112 Glick Ave
- 1127 Washington Ave
- 1116 Glick Ave
