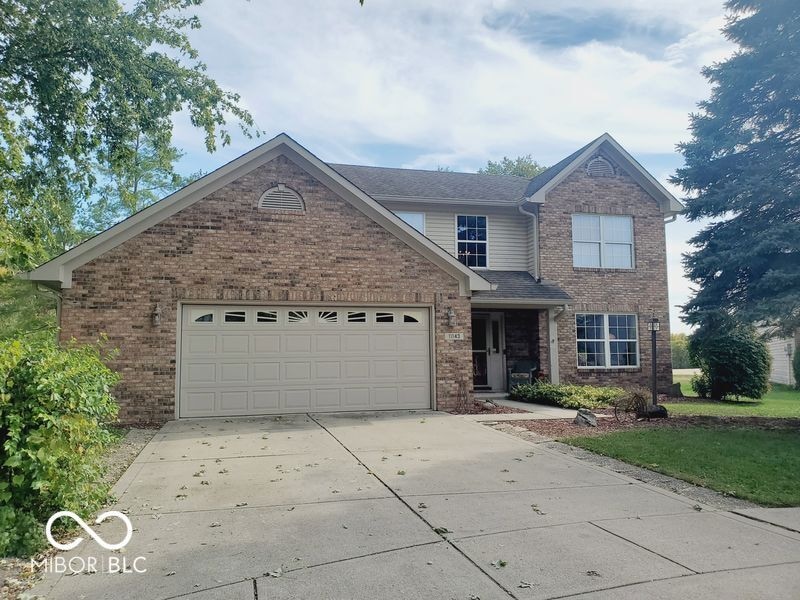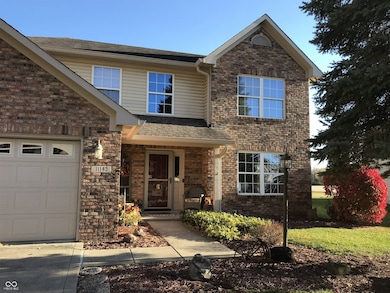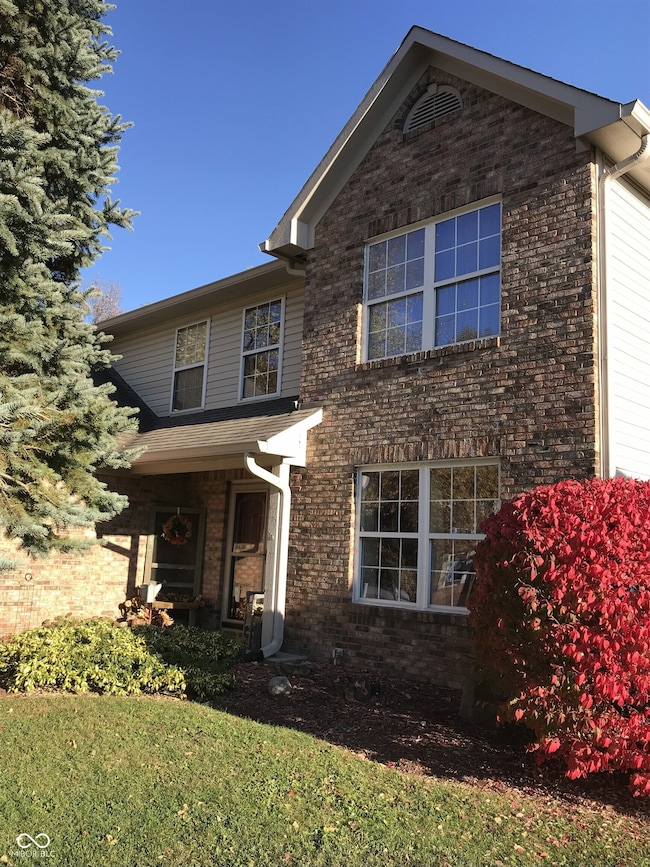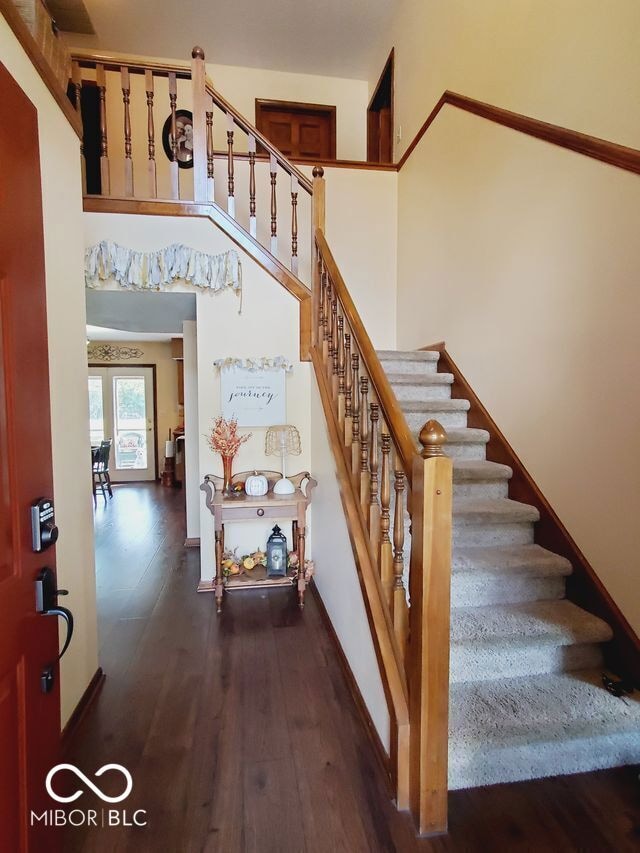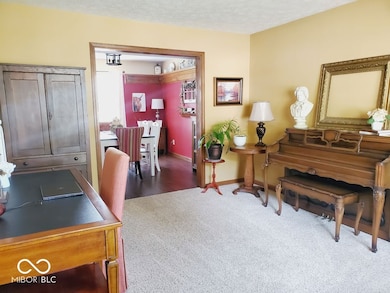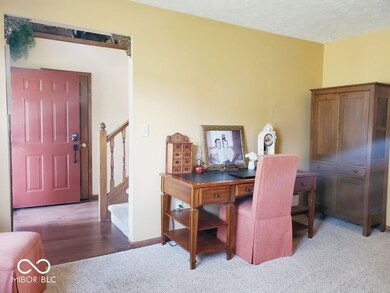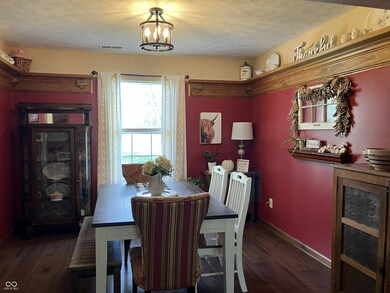11143 Oakspring Ct Indianapolis, IN 46239
Southeast Warren NeighborhoodEstimated payment $1,797/month
Highlights
- Formal Dining Room
- Screened Patio
- Entrance Foyer
- 2 Car Attached Garage
- Walk-In Closet
- Forced Air Heating and Cooling System
About This Home
Nestled at 11143 Oakspring CT, INDIANAPOLIS, IN, this property backs up to the 80 acre Paul Ruster Park's woods and is on a quiet cul-de-sac. With 2062 square feet of living space, this home offers 3 bedrooms, two full bathrooms + one half bath, ensuring convenience and comfort for everyone! The master suite has a large walk-in closet, double sinks, a garden tub & separate shower. The 2nd largest lot in the neighborhood offers a beautiful view from your screened-in 12'x24' porch, with skylights and plentiful wildlife to enjoy; perfect for relaxation and recreation. Constructed in 1995, this two-story home stands ready to welcome its new owners. Ample storage available in the over-sized insulated garage (2.5 cars) with cabinets/workbench, storage closets, outdoor shed, and almost 200sq ft attic space. Notable highlights: updated bathroom, easy-to-clean tilting windows, ring doorbell, smartlatch, updated flooring/lighting, roof 2015, HVAC 2018, water heater 2020, and exterior trim paint 2023. A wonderful home to create lasting memories - schedule your showing today!
Home Details
Home Type
- Single Family
Est. Annual Taxes
- $3,054
Year Built
- Built in 1995
HOA Fees
- $19 Monthly HOA Fees
Parking
- 2 Car Attached Garage
Home Design
- Slab Foundation
- Vinyl Construction Material
Interior Spaces
- 2-Story Property
- Electric Fireplace
- Entrance Foyer
- Formal Dining Room
Kitchen
- Electric Oven
- Microwave
- Dishwasher
Flooring
- Carpet
- Laminate
Bedrooms and Bathrooms
- 3 Bedrooms
- Walk-In Closet
- Dual Vanity Sinks in Primary Bathroom
Laundry
- Laundry on upper level
- Dryer
- Washer
Attic
- Attic Access Panel
- Pull Down Stairs to Attic
Schools
- Grassy Creek Elementary School
- Creston Intermediate & Middle Schl
- Warren Central High School
Utilities
- Forced Air Heating and Cooling System
- Electric Water Heater
Additional Features
- Screened Patio
- 0.33 Acre Lot
Community Details
- Cedar Springs Subdivision
Listing and Financial Details
- Tax Lot 16
- Assessor Parcel Number 490910104036000700
Map
Home Values in the Area
Average Home Value in this Area
Tax History
| Year | Tax Paid | Tax Assessment Tax Assessment Total Assessment is a certain percentage of the fair market value that is determined by local assessors to be the total taxable value of land and additions on the property. | Land | Improvement |
|---|---|---|---|---|
| 2024 | $3,060 | $264,700 | $34,600 | $230,100 |
| 2023 | $3,060 | $259,100 | $34,600 | $224,500 |
| 2022 | $2,680 | $235,100 | $34,600 | $200,500 |
| 2021 | $2,200 | $192,300 | $34,600 | $157,700 |
| 2020 | $2,172 | $189,800 | $34,600 | $155,200 |
| 2019 | $2,112 | $183,600 | $29,100 | $154,500 |
| 2018 | $1,959 | $170,300 | $29,100 | $141,200 |
| 2017 | $1,683 | $159,500 | $29,100 | $130,400 |
| 2016 | $1,564 | $147,700 | $29,100 | $118,600 |
| 2014 | $1,425 | $141,500 | $29,100 | $112,400 |
| 2013 | $1,463 | $130,600 | $29,100 | $101,500 |
Property History
| Date | Event | Price | List to Sale | Price per Sq Ft |
|---|---|---|---|---|
| 11/07/2025 11/07/25 | Price Changed | $289,000 | -1.5% | $140 / Sq Ft |
| 10/21/2025 10/21/25 | For Sale | $293,500 | -- | $142 / Sq Ft |
Source: MIBOR Broker Listing Cooperative®
MLS Number: 22069449
APN: 49-09-10-104-036.000-700
- 11122 Oakspring Ct
- 11132 Clearspring Way
- 10904 Midnight Dr
- 10847 Greenleaf Dr
- 1115 Touchstone Dr
- 1123 Touchstone Dr
- 11131 Dressage Way
- 11129 Dressage Way
- 1131 Touchstone Dr
- 913 Timber Creek Dr
- 1042 Muessing Rd
- 11021 Dressage Way
- 11019 Dressage Way
- 844 Planters Rd
- 1139 Touchstone Dr
- 1121 Authentic Ln
- 10720 Midnight Dr
- 1123 Authentic Ln
- 1205 Authentic Ln
- 11733 Schmitt Cir
- 10713 Creekside Woods Dr
- 902 Bremerton Dr
- 11023 Elmtree Park Dr
- 625 Belhaven Dr
- 233 Legends Creek Place Unit 102
- 7651 Marin Pkwy
- 7573 Marin Pkwy
- 704 Treyburn Lakes Way
- 248 Legends Creek Place Unit 207
- 232 Legends Creek Place Unit 101
- 931 Spy Run Rd
- 239 Legends Creek Way Unit 310
- 7600 Pennsy Trail
- 9626 Piper Lake Dr
- 1202 Pine Mountain Way
- 11905 Breta Ct
- 2219 S Briarwood Dr
- 41 Rosemere Ave
- 10127 Park Ridge Dr
- 10145 Park Valley Dr
