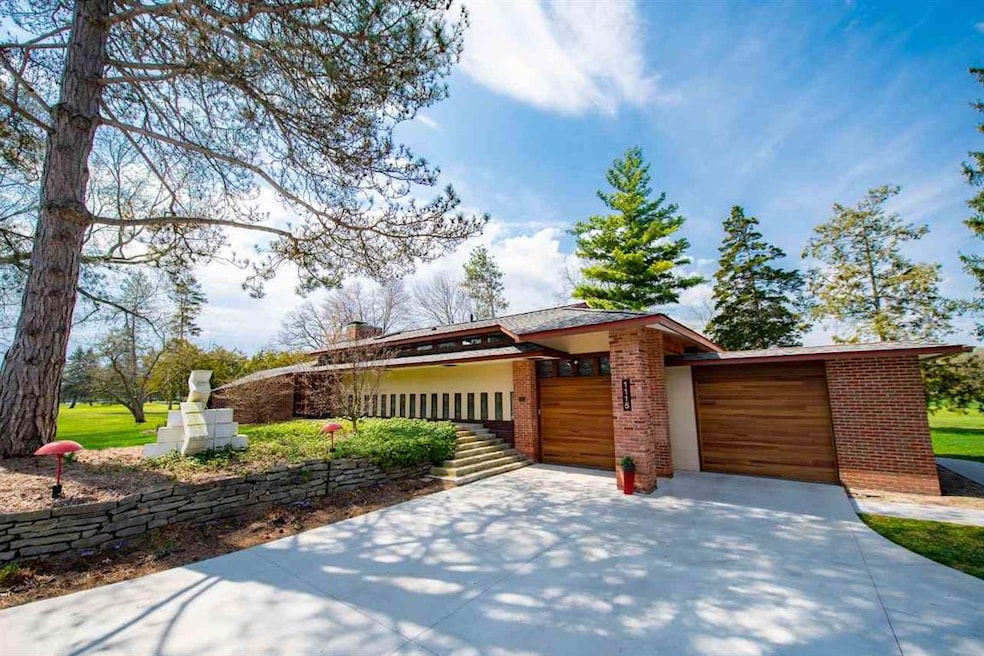
1115 W Sugnet Rd Midland, MI 48640
Highlights
- On Golf Course
- Contemporary Architecture
- Cathedral Ceiling
- Plymouth Elementary School Rated A-
- Pond
- Main Floor Bedroom
About This Home
As of August 2021This is truly one of Midland’s finest examples of mid-century architecture, known as the Greene Residence. This home is an exceptionally curated, emotionally moving design, with today’s modern amenities and finishes. Imagine living the lifestyle of the Country Club location and the privacy of .8 acres with 440 feet of course frontage. From Viking appliances, custom cabinetry, two master walk-in closets, amazing views from most rooms, heated garage and too many other updates to mention, you'll find the surprises never end. The back patio is almost as amazing as the koi pond and executive office with half bath, main floor master, two bedrooms upstairs with Jack & Jill bath, newer roof, two laundry areas, stained glass details, built-in storage throughout, and oversized windows. “This is one of the most charming examples of Alden B. Dow’s designs.” – BB https://midcenturymidland.org/listings/greene-residence/
Last Agent to Sell the Property
Ayre Rhinehart Real Estate Partners License #MBR-6502367320 Listed on: 04/15/2021

Home Details
Home Type
- Single Family
Est. Annual Taxes
Year Built
- Built in 1939
Lot Details
- 0.8 Acre Lot
- 441 Ft Wide Lot
- Property fronts an easement
- On Golf Course
- Cul-De-Sac
- Irregular Lot
- Sprinkler System
- Historic Home
Home Design
- Contemporary Architecture
- Bi-Level Home
- Brick Exterior Construction
- Stucco
Interior Spaces
- Bar Fridge
- Cathedral Ceiling
- Skylights
- Screen For Fireplace
- Gas Fireplace
- Family Room
- Living Room with Fireplace
- Formal Dining Room
- Home Office
- Home Security System
Kitchen
- Oven or Range
- Microwave
- Dishwasher
- Disposal
Flooring
- Carpet
- Ceramic Tile
Bedrooms and Bathrooms
- 3 Bedrooms
- Main Floor Bedroom
- Walk-In Closet
- 2 Full Bathrooms
Laundry
- Laundry on lower level
- Dryer
- Washer
Finished Basement
- Partial Basement
- Block Basement Construction
Parking
- 2 Car Direct Access Garage
- Heated Garage
- Garage Door Opener
Eco-Friendly Details
- Air Cleaner
Outdoor Features
- Pond
- Balcony
- Patio
- Porch
Schools
- Plymouth Elementary School
- Ne Middle School
- MHS High School
Utilities
- Forced Air Heating and Cooling System
- Baseboard Heating
- Boiler Heating System
- Heating System Uses Natural Gas
- Tankless Water Heater
- Gas Water Heater
- Internet Available
Listing and Financial Details
- Assessor Parcel Number 14-09-60-032 & 14-09-60-024
Community Details
Overview
- Country Club Subdivision
Recreation
- Golf Course Community
Ownership History
Purchase Details
Home Financials for this Owner
Home Financials are based on the most recent Mortgage that was taken out on this home.Purchase Details
Similar Homes in Midland, MI
Home Values in the Area
Average Home Value in this Area
Purchase History
| Date | Type | Sale Price | Title Company |
|---|---|---|---|
| Warranty Deed | $624,900 | Embassy Title Agency Inc | |
| Warranty Deed | $624,900 | None Listed On Document | |
| Warranty Deed | $530,000 | -- |
Property History
| Date | Event | Price | Change | Sq Ft Price |
|---|---|---|---|---|
| 06/25/2025 06/25/25 | Pending | -- | -- | -- |
| 06/21/2025 06/21/25 | For Sale | $825,000 | +32.0% | $248 / Sq Ft |
| 08/02/2021 08/02/21 | Sold | $624,900 | 0.0% | $188 / Sq Ft |
| 07/22/2021 07/22/21 | Pending | -- | -- | -- |
| 07/07/2021 07/07/21 | Price Changed | $624,900 | -3.1% | $188 / Sq Ft |
| 05/26/2021 05/26/21 | Price Changed | $645,000 | -4.4% | $194 / Sq Ft |
| 05/20/2021 05/20/21 | For Sale | $675,000 | 0.0% | $203 / Sq Ft |
| 05/19/2021 05/19/21 | Pending | -- | -- | -- |
| 04/15/2021 04/15/21 | For Sale | $675,000 | -- | $203 / Sq Ft |
Tax History Compared to Growth
Tax History
| Year | Tax Paid | Tax Assessment Tax Assessment Total Assessment is a certain percentage of the fair market value that is determined by local assessors to be the total taxable value of land and additions on the property. | Land | Improvement |
|---|---|---|---|---|
| 2024 | $11,010 | $274,800 | $0 | $0 |
| 2023 | $10,483 | $260,800 | $0 | $0 |
| 2022 | $14,415 | $242,200 | $0 | $0 |
| 2021 | $7,748 | $200,200 | $0 | $0 |
| 2020 | $7,828 | $193,900 | $0 | $0 |
| 2019 | $7,647 | $186,800 | $35,000 | $151,800 |
| 2018 | $7,406 | $220,600 | $35,000 | $185,600 |
| 2017 | $0 | $184,700 | $35,000 | $149,700 |
| 2016 | $7,114 | $175,500 | $35,000 | $140,500 |
| 2012 | -- | $181,700 | $35,000 | $146,700 |
Agents Affiliated with this Home
-
Badger Beall

Seller's Agent in 2021
Badger Beall
Ayre Rhinehart Realtors
(989) 430-7999
67 Total Sales
-
Kendra Baillargeon

Buyer's Agent in 2021
Kendra Baillargeon
Ayre Rhinehart Realtors
(989) 698-1227
137 Total Sales
Map
Source: Midland Board of REALTORS®
MLS Number: 50038998
APN: 14-09-60-032
- 1015 W Sugnet Rd
- 4209 Berkshire Ct
- 3315 W Nelson St
- 1112 Holyrood St
- 4900 Meyers St
- 4915 Grandview Cir
- 5004 Meyers St
- 1616 Montrose St
- 1424 Pheasant Ridge Dr
- 129 Helen St
- 1522 Pheasant Ridge Dr
- 402 Morningside Dr
- 1528 Pheasant Ridge Dr
- 3710 Cambridge St
- 3410 Applewood Rd
- 1412 Adelaide St
- 909 W Baker St
- 205 Morning Meadow Way S
- 105 Coventry Ct
- 3711 Applewood Rd
