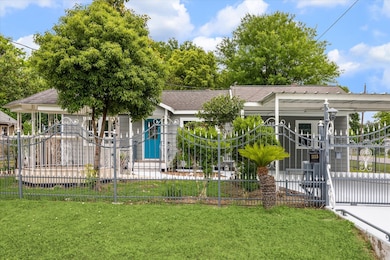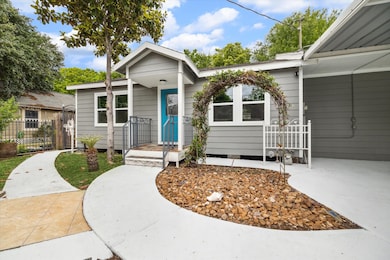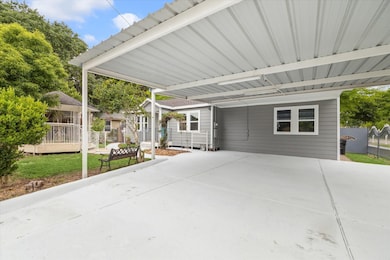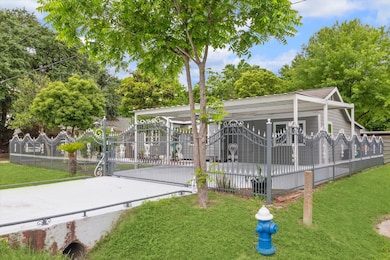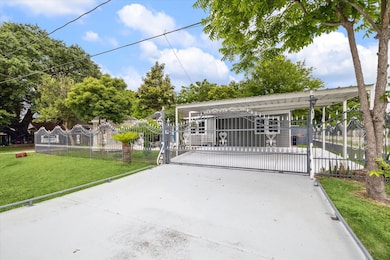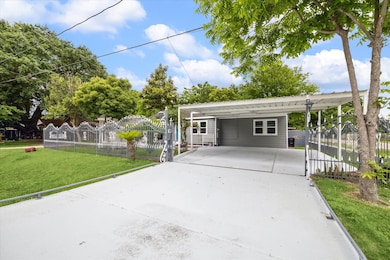1115 Westford St Houston, TX 77022
Northside-Northline NeighborhoodHighlights
- Craftsman Architecture
- Granite Countertops
- Living Room
- Corner Lot
- 1 Car Attached Garage
- Tile Flooring
About This Home
Nestled in the vibrant Northside of Houston, 1115 Westford stands as a beacon of modern living in an up-and-coming neighborhood. Recently updated, this charming home boasts three bedrooms and two bathrooms, offering both comfort and style. As you step inside, you're greeted by a spacious and inviting atmosphere, with freshly painted walls and new flooring throughout. The open-concept layout seamlessly connects the living room, dining area, and kitchen, creating an ideal space for both relaxation and entertainment. The kitchen itself is a chef's delight, featuring sleek countertops, stainless steel appliances, and ample cabinet space for storage. The bedrooms are generously sized and flooded with natural light. Outside, the property offers a private backyard oasis, perfect for enjoying warm Texas evenings or hosting outdoor gatherings with friends and family. The perfect blend of comfort and convenience for modern city living.
Home Details
Home Type
- Single Family
Est. Annual Taxes
- $4,609
Year Built
- Built in 1940
Lot Details
- 5,100 Sq Ft Lot
- Corner Lot
Parking
- 1 Car Attached Garage
- 2 Attached Carport Spaces
Home Design
- Craftsman Architecture
- Traditional Architecture
Interior Spaces
- 1,151 Sq Ft Home
- 1-Story Property
- Living Room
Kitchen
- Electric Oven
- Gas Range
- Granite Countertops
Flooring
- Laminate
- Tile
Bedrooms and Bathrooms
- 3 Bedrooms
- 2 Full Bathrooms
Schools
- Herrera Elementary School
- Burbank Middle School
- Sam Houston Math Science And Technology Center High School
Utilities
- Central Heating and Cooling System
- Heating System Uses Gas
Listing and Financial Details
- Property Available on 7/1/25
- Long Term Lease
Community Details
Overview
- Beverly Place Subdivision
Pet Policy
- Call for details about the types of pets allowed
- Pet Deposit Required
Map
Source: Houston Association of REALTORS®
MLS Number: 75032506
APN: 0650520030023
- 1009 Wainwright St
- 920 Post St
- 1013 Bennington St
- 931 Bennington St
- 911 Bennington St
- 809 Dorchester St
- 6918 Irvington Blvd Unit A/B
- 740 Post St
- 7201 Schneider St
- 745 Yorkshire St
- 1117 King St
- 6505 Frisco St
- 812 Lindale St
- 6501 Frisco St
- 729 Caperton St
- 7206 Helmers St Unit A
- 1928 E Crosstimbers St
- 7208 Helmers St
- 1817 Mcdaniel St
- 6515 Lloyd St
- 833 Dorchester St Unit C
- 936 Bennington St
- 1017 Yorkshire St
- 0 N Cochran St Unit 42631277
- 6869 Arto St
- 535 Plymouth St Unit B
- 535 Plymouth St Unit A
- 6308 Frisco St Unit B
- 2410 Vaughn St Unit A
- 531 Dogwood St
- 2013 Eubanks St Unit 3
- 2013 Eubanks St Unit 7
- 2105 Melbourne St Unit A
- 514 Melbourne St Unit B
- 7211 Roswell St
- 0 Farnsworth
- 1320 Bragg St
- 5716 Robertson St
- 7810 Appleton St
- 2512 Melbourne St

