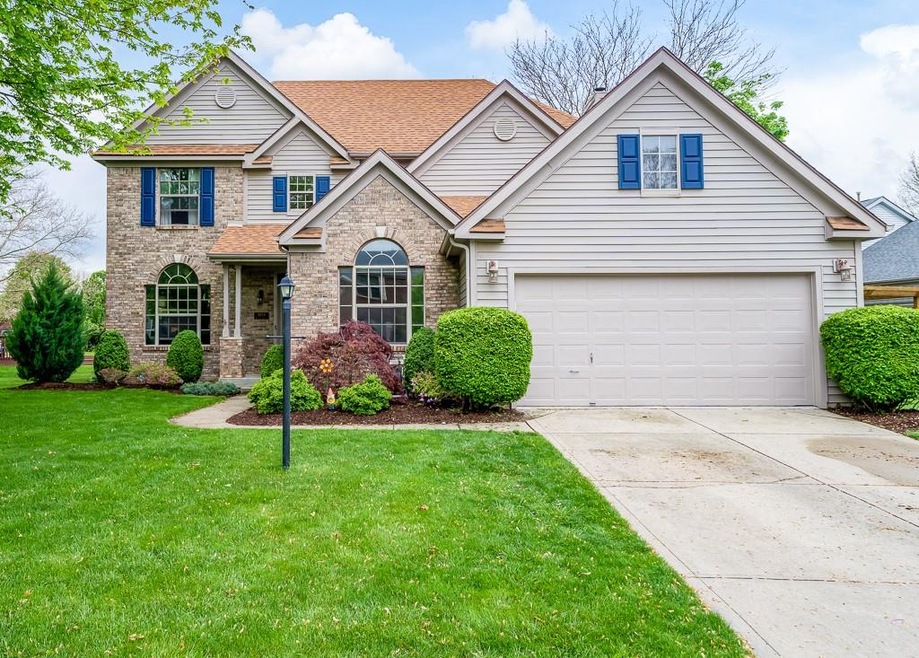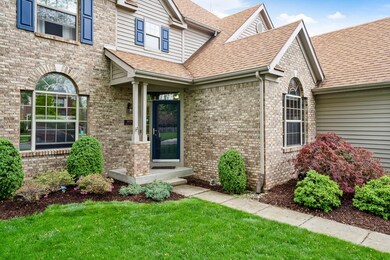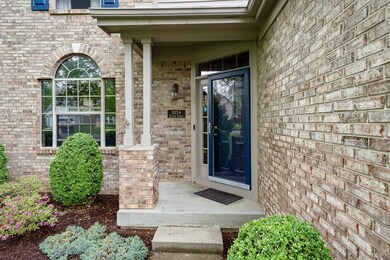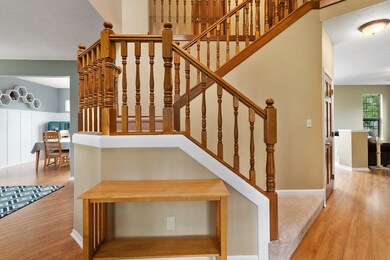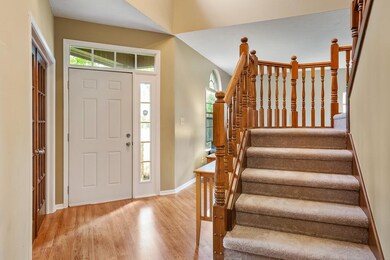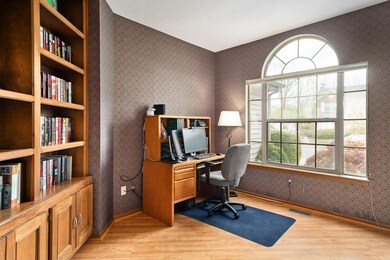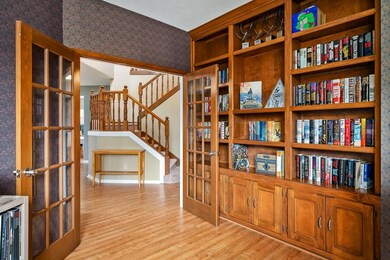
11154 Tufton St Fishers, IN 46038
Highlights
- Deck
- Vaulted Ceiling
- Community Pool
- Fishers Elementary School Rated A-
- Traditional Architecture
- Formal Dining Room
About This Home
As of June 2021This home is located at 11154 Tufton St, Fishers, IN 46038 and is currently priced at $350,000, approximately $98 per square foot. This property was built in 1993. 11154 Tufton St is a home located in Hamilton County with nearby schools including Fishers Elementary School, Riverside Intermediate School, and Riverside Junior High School.
Last Agent to Sell the Property
F.C. Tucker Company License #RB14047924 Listed on: 05/05/2021

Last Buyer's Agent
Katrin Teverbaugh
RE/MAX Advanced Realty

Home Details
Home Type
- Single Family
Est. Annual Taxes
- $3,302
Year Built
- Built in 1993
Parking
- 2 Car Attached Garage
- Driveway
Home Design
- Traditional Architecture
- Brick Exterior Construction
- Vinyl Siding
- Concrete Perimeter Foundation
Interior Spaces
- 2-Story Property
- Wet Bar
- Built-in Bookshelves
- Tray Ceiling
- Vaulted Ceiling
- Great Room with Fireplace
- Formal Dining Room
- Finished Basement
- Sump Pump
- Pull Down Stairs to Attic
- Fire and Smoke Detector
Kitchen
- Gas Oven
- <<builtInMicrowave>>
- Dishwasher
- Disposal
Bedrooms and Bathrooms
- 4 Bedrooms
- Walk-In Closet
Utilities
- Forced Air Heating and Cooling System
- Heating System Uses Gas
- Gas Water Heater
Additional Features
- Deck
- 10,454 Sq Ft Lot
Listing and Financial Details
- Assessor Parcel Number 291401117051000006
Community Details
Overview
- Association fees include home owners, maintenance, parkplayground, pool, management, snow removal, tennis court(s)
- Burberry Place Subdivision
- Property managed by Kirkpatrick
- The community has rules related to covenants, conditions, and restrictions
Recreation
- Community Pool
Ownership History
Purchase Details
Home Financials for this Owner
Home Financials are based on the most recent Mortgage that was taken out on this home.Purchase Details
Home Financials for this Owner
Home Financials are based on the most recent Mortgage that was taken out on this home.Purchase Details
Home Financials for this Owner
Home Financials are based on the most recent Mortgage that was taken out on this home.Purchase Details
Home Financials for this Owner
Home Financials are based on the most recent Mortgage that was taken out on this home.Similar Homes in Fishers, IN
Home Values in the Area
Average Home Value in this Area
Purchase History
| Date | Type | Sale Price | Title Company |
|---|---|---|---|
| Warranty Deed | $350,000 | None Available | |
| Quit Claim Deed | -- | None Available | |
| Warranty Deed | -- | None Available | |
| Warranty Deed | -- | -- |
Mortgage History
| Date | Status | Loan Amount | Loan Type |
|---|---|---|---|
| Open | $284,000 | New Conventional | |
| Previous Owner | $252,500 | New Conventional | |
| Previous Owner | $256,500 | New Conventional | |
| Previous Owner | $185,500 | New Conventional | |
| Previous Owner | $199,750 | Future Advance Clause Open End Mortgage | |
| Previous Owner | $201,750 | No Value Available |
Property History
| Date | Event | Price | Change | Sq Ft Price |
|---|---|---|---|---|
| 06/17/2021 06/17/21 | Sold | $350,000 | 0.0% | $98 / Sq Ft |
| 05/10/2021 05/10/21 | Pending | -- | -- | -- |
| 05/05/2021 05/05/21 | For Sale | $350,000 | +22.8% | $98 / Sq Ft |
| 07/10/2018 07/10/18 | Sold | $285,000 | -3.4% | $85 / Sq Ft |
| 06/10/2018 06/10/18 | Pending | -- | -- | -- |
| 05/31/2018 05/31/18 | For Sale | $294,900 | 0.0% | $88 / Sq Ft |
| 05/13/2018 05/13/18 | Pending | -- | -- | -- |
| 05/10/2018 05/10/18 | For Sale | $294,900 | -- | $88 / Sq Ft |
Tax History Compared to Growth
Tax History
| Year | Tax Paid | Tax Assessment Tax Assessment Total Assessment is a certain percentage of the fair market value that is determined by local assessors to be the total taxable value of land and additions on the property. | Land | Improvement |
|---|---|---|---|---|
| 2024 | $5,083 | $423,400 | $99,000 | $324,400 |
| 2023 | $5,083 | $439,900 | $73,000 | $366,900 |
| 2022 | $4,013 | $368,500 | $73,000 | $295,500 |
| 2021 | $4,013 | $335,400 | $67,700 | $267,700 |
| 2020 | $3,660 | $305,600 | $67,700 | $237,900 |
| 2019 | $3,303 | $276,700 | $49,600 | $227,100 |
| 2018 | $3,363 | $280,900 | $49,600 | $231,300 |
| 2017 | $3,050 | $259,600 | $49,600 | $210,000 |
| 2016 | $2,939 | $250,600 | $49,600 | $201,000 |
| 2014 | $2,656 | $245,800 | $49,600 | $196,200 |
| 2013 | $2,656 | $238,000 | $49,600 | $188,400 |
Agents Affiliated with this Home
-
Andrew Liechty

Seller's Agent in 2021
Andrew Liechty
F.C. Tucker Company
(317) 776-6630
9 in this area
218 Total Sales
-
K
Buyer's Agent in 2021
Katrin Teverbaugh
RE/MAX
-
Debra Wilson

Seller's Agent in 2018
Debra Wilson
Keller Williams Indpls Metro N
(317) 362-7312
3 in this area
82 Total Sales
-
Jeffrey Wilson
J
Seller Co-Listing Agent in 2018
Jeffrey Wilson
Keller Williams Indpls Metro N
(317) 201-2033
33 Total Sales
Map
Source: MIBOR Broker Listing Cooperative®
MLS Number: 21782845
APN: 29-14-01-117-051.000-006
- 10833 Davis Way
- 11123 Garrick St
- 7766 S Jamestown Dr
- 7621 Forest Dr
- 8256 Jo Ellen Dr
- 11509 Reagan Dr
- 524 Concord Ct
- 7565 Timber Springs Dr S
- 315 Heritage Ct
- 7616 Concord Ln
- 317 Heritage Ct
- 8194 Bostic Ct
- 8677 Morgan Dr
- 8695 Morgan Dr
- 7683 Madden Dr
- 8704 Morgan Dr
- 8740 Morgan Dr
- 7645 Madden Dr
- 7667 Madden Ln
- 10751 Sheffield Ct
