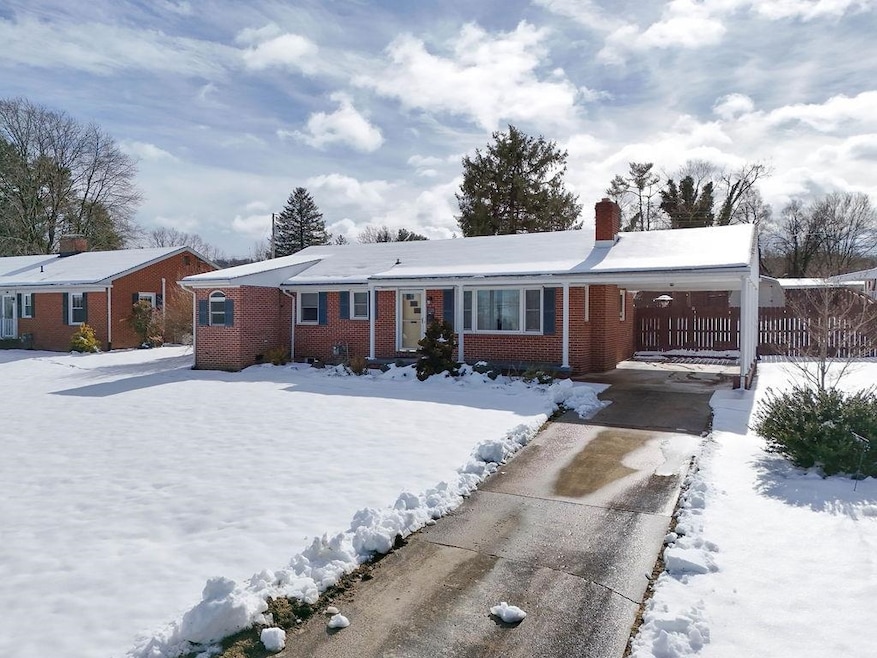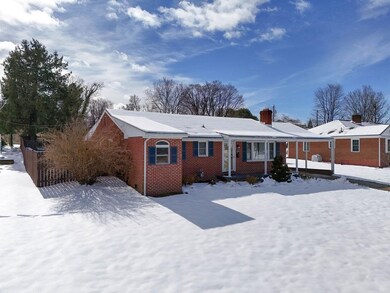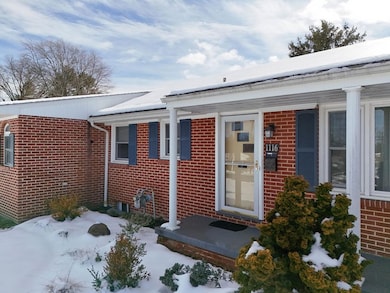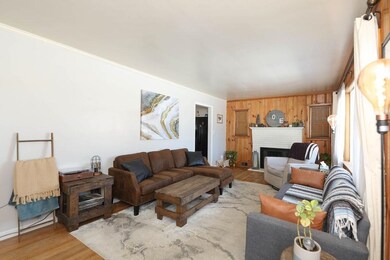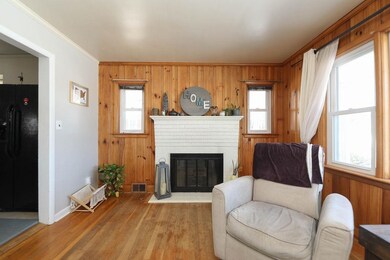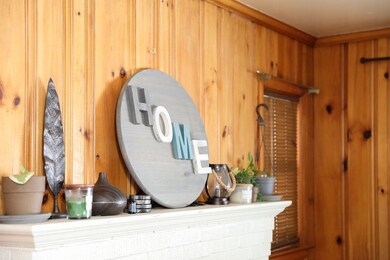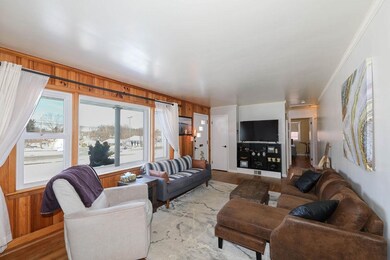
1116 Lyndhurst Rd Waynesboro, VA 22980
Highlights
- Multiple Fireplaces
- Laundry Room
- Forced Air Heating and Cooling System
- Brick Exterior Construction
- 1-Story Property
- Utility Room
About This Home
As of April 2025Charming and move-in ready, this 3-bedroom, 2-bath home on Lyndhurst Rd. offers the perfect blend of comfort and outdoor living! Step inside to a bright and inviting living space with modern updates throughout. The real showstopper is the outdoor area—enjoy year-round gatherings in the screened-in patio, perfect for entertaining or unwinding. The fully fenced backyard provides privacy and plenty of space for pets, gardening, or play, and it even includes a chicken coop for those looking to embrace a little homesteading. Conveniently located in Waynesboro with easy access to shopping, dining, and outdoor recreation. Don’t miss this opportunity—schedule your showing today!
Last Agent to Sell the Property
RE/MAX ADVANTAGE-WAYNESBORO License #0225225335 Listed on: 02/14/2025
Home Details
Home Type
- Single Family
Est. Annual Taxes
- $1,716
Year Built
- Built in 1955
Lot Details
- 0.39 Acre Lot
- Property is zoned RS-7 Single-Family Residential-7
Parking
- 1 Carport Space
Home Design
- Brick Exterior Construction
Interior Spaces
- 1-Story Property
- Multiple Fireplaces
- Family Room
- Living Room with Fireplace
- Utility Room
Bedrooms and Bathrooms
- 3 Main Level Bedrooms
- 2 Full Bathrooms
- Primary bathroom on main floor
Laundry
- Laundry Room
- Dryer
- Washer
Partially Finished Basement
- Sump Pump
- Basement Windows
Schools
- Berkeley Glenn Elementary School
- Kate Collins Middle School
- Waynesboro High School
Utilities
- Forced Air Heating and Cooling System
- Heating System Uses Natural Gas
Community Details
- Hillcrest Subdivision
Listing and Financial Details
- Assessor Parcel Number 4362
Ownership History
Purchase Details
Home Financials for this Owner
Home Financials are based on the most recent Mortgage that was taken out on this home.Purchase Details
Home Financials for this Owner
Home Financials are based on the most recent Mortgage that was taken out on this home.Purchase Details
Home Financials for this Owner
Home Financials are based on the most recent Mortgage that was taken out on this home.Purchase Details
Home Financials for this Owner
Home Financials are based on the most recent Mortgage that was taken out on this home.Similar Homes in Waynesboro, VA
Home Values in the Area
Average Home Value in this Area
Purchase History
| Date | Type | Sale Price | Title Company |
|---|---|---|---|
| Deed | $300,000 | West View Title | |
| Warranty Deed | $189,500 | Attorney | |
| Warranty Deed | $155,000 | Lilly Title | |
| Warranty Deed | $140,000 | -- |
Mortgage History
| Date | Status | Loan Amount | Loan Type |
|---|---|---|---|
| Open | $291,000 | New Conventional | |
| Previous Owner | $151,600 | New Conventional | |
| Previous Owner | $158,111 | VA | |
| Previous Owner | $136,451 | FHA |
Property History
| Date | Event | Price | Change | Sq Ft Price |
|---|---|---|---|---|
| 04/22/2025 04/22/25 | Sold | $300,000 | 0.0% | $185 / Sq Ft |
| 03/13/2025 03/13/25 | Pending | -- | -- | -- |
| 02/14/2025 02/14/25 | For Sale | $299,900 | +58.3% | $185 / Sq Ft |
| 10/29/2020 10/29/20 | Sold | $189,500 | +0.3% | $117 / Sq Ft |
| 09/20/2020 09/20/20 | Pending | -- | -- | -- |
| 09/17/2020 09/17/20 | For Sale | $189,000 | -- | $116 / Sq Ft |
Tax History Compared to Growth
Tax History
| Year | Tax Paid | Tax Assessment Tax Assessment Total Assessment is a certain percentage of the fair market value that is determined by local assessors to be the total taxable value of land and additions on the property. | Land | Improvement |
|---|---|---|---|---|
| 2024 | $1,716 | $222,800 | $55,000 | $167,800 |
| 2023 | $1,716 | $222,800 | $55,000 | $167,800 |
| 2022 | $1,574 | $174,900 | $50,000 | $124,900 |
| 2021 | $1,574 | $174,900 | $50,000 | $124,900 |
| 2020 | $1,410 | $156,700 | $50,000 | $106,700 |
| 2019 | $1,410 | $156,700 | $50,000 | $106,700 |
| 2018 | $1,274 | $141,500 | $50,000 | $91,500 |
| 2017 | $1,231 | $141,500 | $50,000 | $91,500 |
| 2016 | $1,118 | $139,700 | $50,000 | $89,700 |
| 2015 | $1,118 | $139,700 | $50,000 | $89,700 |
| 2014 | -- | $137,800 | $50,000 | $87,800 |
| 2013 | -- | $0 | $0 | $0 |
Agents Affiliated with this Home
-
Ryan Burks

Seller's Agent in 2025
Ryan Burks
RE/MAX
(540) 241-2594
62 Total Sales
-
Derek Chaudhuri

Buyer's Agent in 2025
Derek Chaudhuri
Kline May Realty
(540) 435-7778
25 Total Sales
-
Timothy Wilday
T
Seller's Agent in 2020
Timothy Wilday
AUGUSTA REALTY GROUP
(540) 272-7278
32 Total Sales
Map
Source: Charlottesville Area Association of REALTORS®
MLS Number: 660891
APN: 64 1 1- 6
- 844 Lyndhurst Rd
- 817 Maple Ave
- 1217 S Delphine Ave
- 636 Pine Ave
- 1601 Brunswick Rd
- 645 Cherry Ave
- 633 S Wayne Ave
- 616 Lynn Ln
- 577 Chestnut Ave
- 561 Arch Ave
- 415 Cherry Ave
- 812 Meadowbrook Rd
- 1215 W 12th St
- 373 S Magnolia Ave
- 405 S Linden Ave Unit 1
- 708 Woodside Ln
- 1625 W Main St
- 1009 New Hope Rd
- 1010 Fairway Dr
- 1011 Fairway Dr
