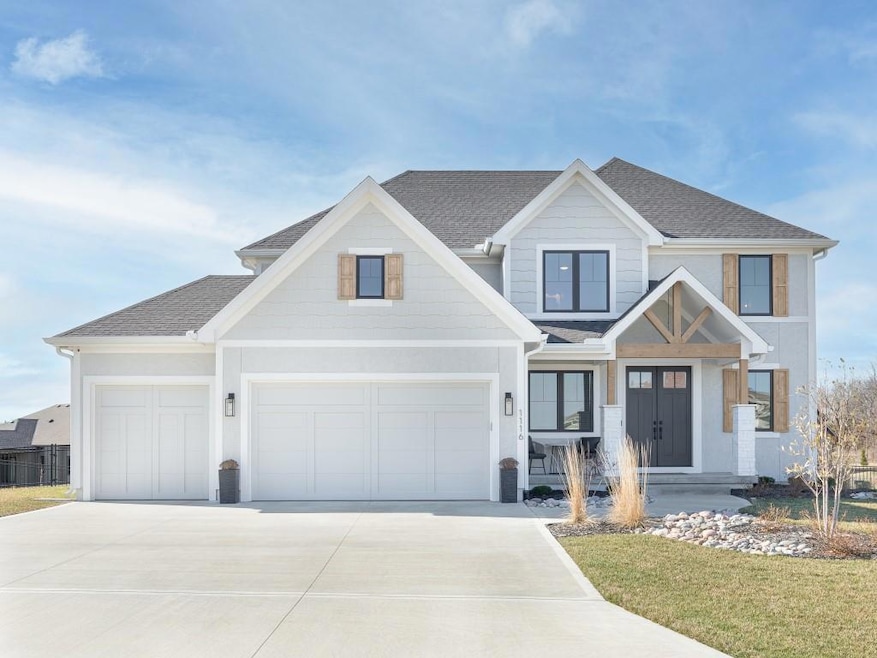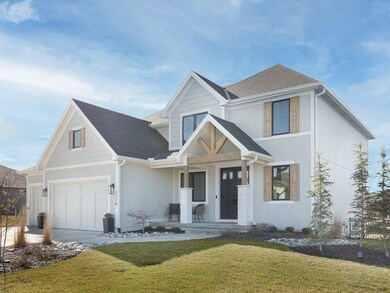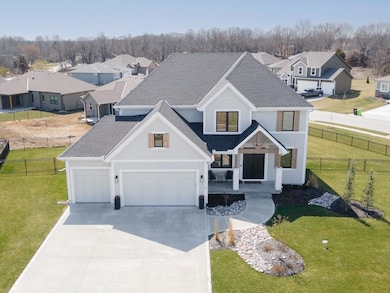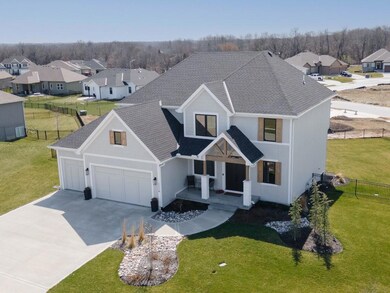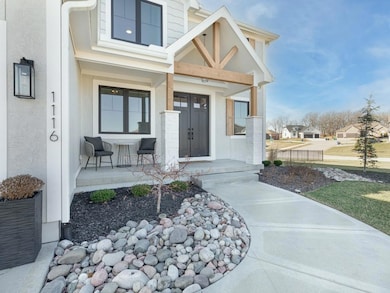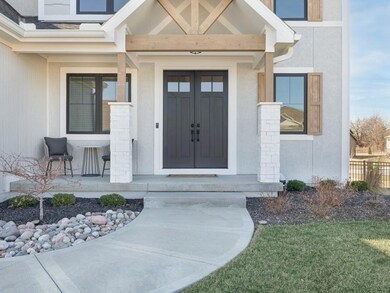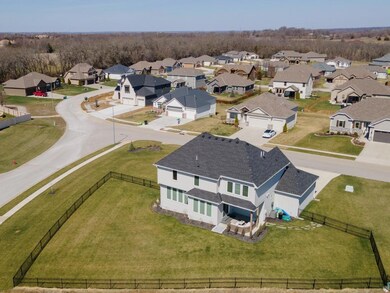
1116 SW Brookside Ct Lee's Summit, MO 64064
Estimated Value: $561,000 - $660,000
Highlights
- 21,780 Sq Ft lot
- Vaulted Ceiling
- Traditional Architecture
- Mason Elementary School Rated A
- Marble Flooring
- Attic
About This Home
As of May 2023Motivated sellers!!! Immaculate and better than new! This 2021 custom built 2-story dream home has everything and more! It offers 4 bedrooms, 3.5 baths, private office, mud room, and walk-in pantry. Sitting on a 1/2 acre corner lot, with black metal fenced-in backyard, oversized covered patio, wrap around landscaping, and 9-zone irrigation system! The home is complete with a smart interior/exterior security system, black 30-year architectural roof, upgraded insulation throughout including sound-proof owner suite, 96% high-efficiency furnace with thermostats on each finished level, 5” gutters and downspouts, smart garage openers on both doors, and window treatments throughout. The kitchen boasts top of the line GE Profile appliances including a 5-burner gas cook-top. High-end quartz countertops throughout the entire home, and wide-spread faucets in all baths. Soft close on ALL cabinet doors AND drawers. Wood floors on the entire main level, 2nd level loft/hallway, and owner suite. Large picture windows with stunning natural light galore. Gorgeous custom accent walls throughout the home. Located in the coveted Estates at Chapman Farms and within the LSR7 school district. This amazing subdivision has all the amenities. HOA includes pool, trash, and walking trails. This show stopper home will check all of the boxes!!!
Last Agent to Sell the Property
Janell Simpson
ListWithFreedom.com Inc License #2021016366 Listed on: 03/29/2023
Home Details
Home Type
- Single Family
Est. Annual Taxes
- $6,524
Year Built
- Built in 2021
Lot Details
- 0.5 Acre Lot
- Lot Dimensions are 150x173x160x98
- North Facing Home
- Aluminum or Metal Fence
- Paved or Partially Paved Lot
- Level Lot
HOA Fees
- $47 Monthly HOA Fees
Parking
- 3 Car Attached Garage
Home Design
- Traditional Architecture
- Frame Construction
- Composition Roof
Interior Spaces
- 2,706 Sq Ft Home
- 2-Story Property
- Vaulted Ceiling
- Ceiling Fan
- 1 Fireplace
- Mud Room
- Living Room
- Dining Room
- Home Office
- Loft
- Utility Room
- Laundry on main level
- Partial Basement
- Attic
Kitchen
- Dishwasher
- Kitchen Island
- Disposal
Flooring
- Carpet
- Marble
- Tile
Bedrooms and Bathrooms
- 4 Bedrooms
- Walk-In Closet
Outdoor Features
- Covered patio or porch
Schools
- Mason Elementary School
- Lee's Summit North High School
Utilities
- Zoned Heating and Cooling
- Heating System Uses Natural Gas
Listing and Financial Details
- Assessor Parcel Number 53-610-04-19-00-0-00-000
- $0 special tax assessment
Community Details
Overview
- Association fees include trash
- Estates At Chapman Association
- The Estates At Chapman Farms Subdivision
Recreation
- Community Pool
- Trails
Ownership History
Purchase Details
Home Financials for this Owner
Home Financials are based on the most recent Mortgage that was taken out on this home.Purchase Details
Purchase Details
Home Financials for this Owner
Home Financials are based on the most recent Mortgage that was taken out on this home.Similar Homes in the area
Home Values in the Area
Average Home Value in this Area
Purchase History
| Date | Buyer | Sale Price | Title Company |
|---|---|---|---|
| Kelly Timothy A | -- | None Listed On Document | |
| Tworkowsky Elizabeth | -- | None Listed On Document | |
| Tworkowsky Elizabeth | -- | Coffelt Land Title Inc |
Mortgage History
| Date | Status | Borrower | Loan Amount |
|---|---|---|---|
| Open | Kelly Timothy A | $305,000 | |
| Previous Owner | Tworkowsky Cory N | $330,000 | |
| Previous Owner | Tworkowsky Eliabeth | $316,000 |
Property History
| Date | Event | Price | Change | Sq Ft Price |
|---|---|---|---|---|
| 05/01/2023 05/01/23 | Sold | -- | -- | -- |
| 04/07/2023 04/07/23 | Pending | -- | -- | -- |
| 04/01/2023 04/01/23 | Price Changed | $630,000 | -2.3% | $233 / Sq Ft |
| 03/29/2023 03/29/23 | For Sale | $644,900 | +65.4% | $238 / Sq Ft |
| 06/15/2021 06/15/21 | Sold | -- | -- | -- |
| 07/01/2020 07/01/20 | Pending | -- | -- | -- |
| 07/01/2020 07/01/20 | For Sale | $390,000 | -- | $150 / Sq Ft |
Tax History Compared to Growth
Tax History
| Year | Tax Paid | Tax Assessment Tax Assessment Total Assessment is a certain percentage of the fair market value that is determined by local assessors to be the total taxable value of land and additions on the property. | Land | Improvement |
|---|---|---|---|---|
| 2024 | $6,139 | $73,616 | $8,685 | $64,931 |
| 2023 | $6,083 | $73,616 | $9,434 | $64,182 |
| 2022 | $6,524 | $70,110 | $13,110 | $57,000 |
| 2021 | $6,284 | $70,110 | $13,110 | $57,000 |
| 2020 | $1,689 | $13,099 | $13,099 | $0 |
| 2019 | $1,662 | $13,099 | $13,099 | $0 |
| 2018 | $0 | $11,400 | $11,400 | $0 |
Agents Affiliated with this Home
-
J
Seller's Agent in 2023
Janell Simpson
ListWithFreedom.com Inc
(855) 456-4945
5 in this area
693 Total Sales
-
Aaron Olla

Buyer's Agent in 2023
Aaron Olla
Real Broker, LLC
(816) 812-7008
2 in this area
265 Total Sales
-
B
Seller's Agent in 2021
Bill McCoy
Bill McCoy Real Estate Co. LLC
-
Debbie Weber

Seller Co-Listing Agent in 2021
Debbie Weber
RE/MAX Elite, REALTORS
(816) 875-1770
48 in this area
100 Total Sales
Map
Source: Heartland MLS
MLS Number: 2427492
APN: 53-610-04-19-00-0-00-000
- 9301 Leviathan Ct
- 9305 SW Sushi Cir
- 1116 SW Whispering Willow Way
- 1132 SW Whispering Willow Way
- 25325 Lawnwood Ct
- 0 SW Brookside Dr & Sw Mason School Rd Unit HMS2526197
- 900 SW Peach Tree Ln
- 824 SW Peach Tree Ln
- 9701 Timber Meadow Dr
- 8825 SW 10th St
- 8821 SW 10th St
- 8817 SW 10th St
- 8813 SW 10th St
- 8809 SW 10th St
- 8830 SW 9th Terrace
- 8805 SW 10th St
- 8826 SW 9th Terrace
- 8834 SW 9th St
- 8782 SW 10th St
- 8764 SW 8th St
- 1116 SW Brookside Ct
- 9300 SW Sushi Cir
- 1112 SW Brookside Ct
- 1117 SW Brookside Ct
- 1113 SW Brookside Ct
- 1121 SW Brookside Ct
- 9301 SW Sushi Cir
- 1108 SW Brookside Ct
- 1109 SW Brookside Ct
- 1110 SW Conch Cir
- 9300 Leviathan Ct
- 9226 SW 12th St
- 1105 SW Brookside Ct
- 1104 SW Brookside Ct
- 1067 SW Conch Cir
- 1120 SW Conch Way
- 9304 SW Sushi Cir
- 1124 SW Conch Way
- 1116 SW Conch Way
- 1128 SW Conch Way
