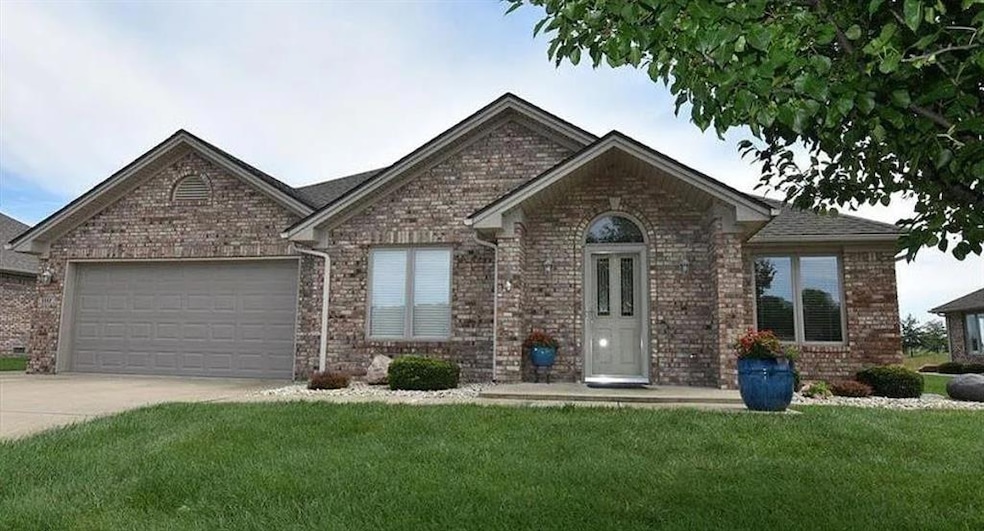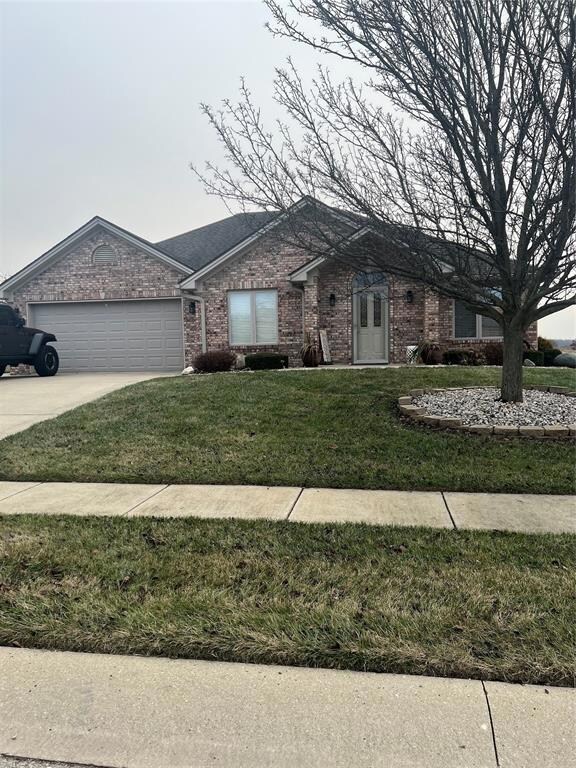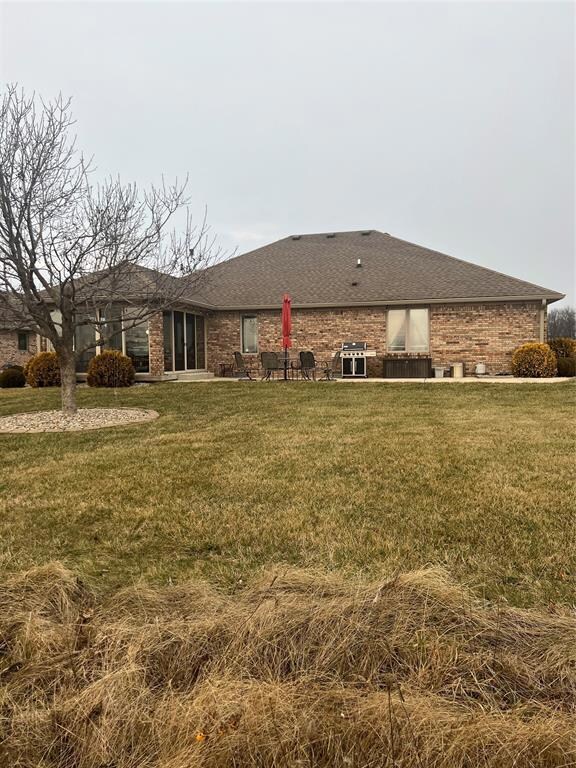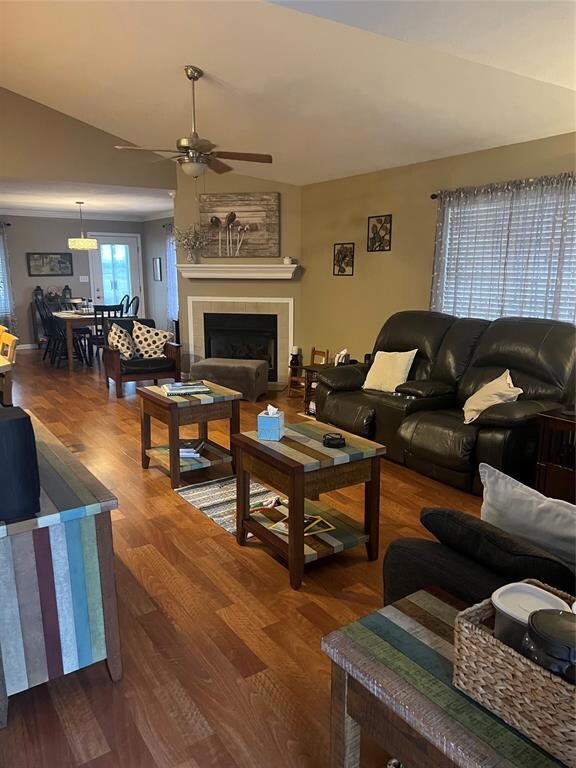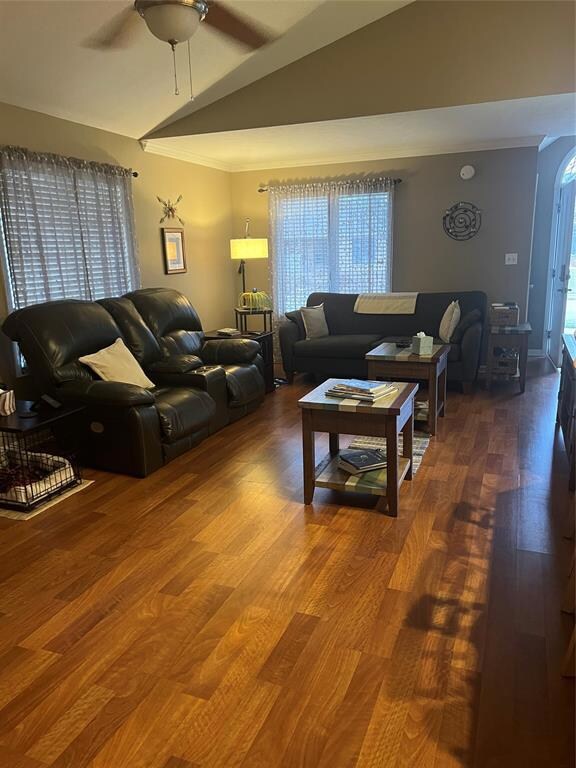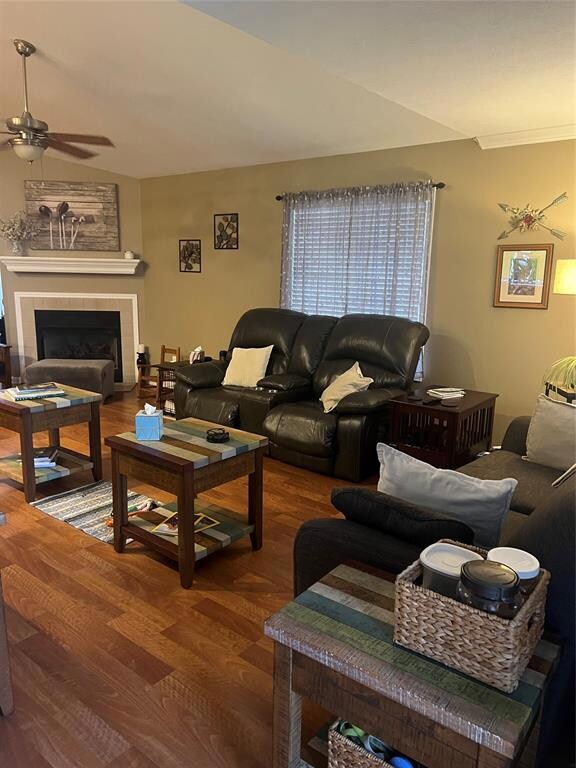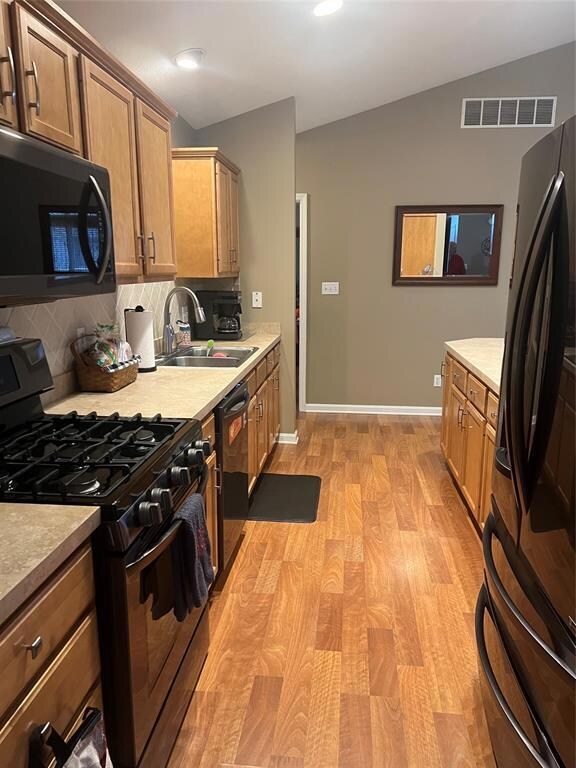
1117 Constitution Dr Edinburgh, IN 46124
Highlights
- On Golf Course
- Cathedral Ceiling
- 2 Car Attached Garage
- Ranch Style House
- Formal Dining Room
- Walk-In Closet
About This Home
As of October 2024This is a must see home located on the beautiful 12th hole of Timbergate Golf Course! Custom All Brick Ranch with 2 Bed/2 Full Bath. Extra Bonus area attached to garage could possibly be 3rd bedroom, or could be used for your golf cart! Open Floor Plan W/ Vaulted Ceilings. Laminate wood floors. Newer kitchen appliances included, as well as washer and dryer. Huge Sunroom W/ Sliding Glass On All Sides Facing Golf Course. Spacious patio overlooking immaculate manicured fairway. Freshly painted. Big Walk-In Closet In the Master Bedroom. HOA Covers Lawn, Snow Removal, Irrigation System. Move Right In And Enjoy This Beautiful Property! Priced to sell!
Last Agent to Sell the Property
Family Tree Realty, LLC License #RB21000325 Listed on: 01/09/2023
Co-Listed By
Joseph Lollar
Dropped Members License #RB22000607
Last Buyer's Agent
Justin Lollar
Family Tree Realty, LLC
Home Details
Home Type
- Single Family
Est. Annual Taxes
- $2,024
Year Built
- Built in 2005
Lot Details
- 10,019 Sq Ft Lot
- On Golf Course
HOA Fees
- $160 Monthly HOA Fees
Parking
- 2 Car Attached Garage
- Garage Door Opener
Home Design
- Ranch Style House
- Brick Exterior Construction
Interior Spaces
- 1,776 Sq Ft Home
- Cathedral Ceiling
- Gas Log Fireplace
- Living Room with Fireplace
- Formal Dining Room
- Carpet
- Crawl Space
- Fire and Smoke Detector
Kitchen
- Gas Cooktop
- Range Hood
- Microwave
- Dishwasher
- Disposal
Bedrooms and Bathrooms
- 2 Bedrooms
- Walk-In Closet
- 2 Full Bathrooms
Laundry
- Dryer
- Washer
Accessible Home Design
- Handicap Accessible
Utilities
- Forced Air Heating System
- Heat Pump System
- Heating System Uses Gas
- Electric Water Heater
Community Details
- Association fees include home owners
- Presidential Park Reagan Subdivision
- Property managed by Reagan Homeowner's Association
Listing and Financial Details
- Tax Lot 14
- Assessor Parcel Number 731335300034000025
Ownership History
Purchase Details
Home Financials for this Owner
Home Financials are based on the most recent Mortgage that was taken out on this home.Purchase Details
Home Financials for this Owner
Home Financials are based on the most recent Mortgage that was taken out on this home.Purchase Details
Home Financials for this Owner
Home Financials are based on the most recent Mortgage that was taken out on this home.Purchase Details
Home Financials for this Owner
Home Financials are based on the most recent Mortgage that was taken out on this home.Similar Homes in Edinburgh, IN
Home Values in the Area
Average Home Value in this Area
Purchase History
| Date | Type | Sale Price | Title Company |
|---|---|---|---|
| Warranty Deed | $273,000 | -- | |
| Deed | $186,000 | -- | |
| Warranty Deed | $186,000 | Meridian Title Corp. | |
| Warranty Deed | -- | None Available | |
| Corporate Deed | -- | -- | |
| Corporate Deed | -- | -- |
Mortgage History
| Date | Status | Loan Amount | Loan Type |
|---|---|---|---|
| Closed | $273,449 | New Conventional | |
| Previous Owner | $10,964 | No Value Available | |
| Previous Owner | $171,200 | New Conventional | |
| Previous Owner | $19,000 | Credit Line Revolving | |
| Previous Owner | $176,700 | New Conventional | |
| Previous Owner | $35,000 | New Conventional | |
| Previous Owner | $20,000 | Credit Line Revolving | |
| Previous Owner | $100,000 | New Conventional | |
| Previous Owner | $100,000 | Future Advance Clause Open End Mortgage |
Property History
| Date | Event | Price | Change | Sq Ft Price |
|---|---|---|---|---|
| 10/18/2024 10/18/24 | Sold | $300,000 | 0.0% | $169 / Sq Ft |
| 09/15/2024 09/15/24 | Pending | -- | -- | -- |
| 08/27/2024 08/27/24 | For Sale | $300,000 | +9.9% | $169 / Sq Ft |
| 03/17/2023 03/17/23 | Sold | $273,000 | -2.2% | $154 / Sq Ft |
| 02/28/2023 02/28/23 | Pending | -- | -- | -- |
| 02/25/2023 02/25/23 | For Sale | $279,000 | 0.0% | $157 / Sq Ft |
| 02/16/2023 02/16/23 | Pending | -- | -- | -- |
| 01/20/2023 01/20/23 | Price Changed | $279,000 | -3.5% | $157 / Sq Ft |
| 01/09/2023 01/09/23 | For Sale | $289,000 | +55.4% | $163 / Sq Ft |
| 07/10/2017 07/10/17 | Sold | $186,000 | -7.0% | $105 / Sq Ft |
| 06/27/2017 06/27/17 | Pending | -- | -- | -- |
| 06/14/2017 06/14/17 | For Sale | $200,000 | 0.0% | $113 / Sq Ft |
| 06/07/2017 06/07/17 | Pending | -- | -- | -- |
| 05/11/2017 05/11/17 | For Sale | $200,000 | +11.1% | $113 / Sq Ft |
| 12/02/2016 12/02/16 | Sold | $180,000 | -3.0% | $107 / Sq Ft |
| 11/08/2016 11/08/16 | Pending | -- | -- | -- |
| 09/28/2016 09/28/16 | Price Changed | $185,500 | -1.1% | $110 / Sq Ft |
| 08/17/2016 08/17/16 | Price Changed | $187,500 | -1.3% | $111 / Sq Ft |
| 06/30/2016 06/30/16 | For Sale | $189,900 | -- | $113 / Sq Ft |
Tax History Compared to Growth
Tax History
| Year | Tax Paid | Tax Assessment Tax Assessment Total Assessment is a certain percentage of the fair market value that is determined by local assessors to be the total taxable value of land and additions on the property. | Land | Improvement |
|---|---|---|---|---|
| 2024 | $2,503 | $250,300 | $39,300 | $211,000 |
| 2023 | $2,411 | $241,100 | $39,300 | $201,800 |
| 2022 | $2,163 | $216,300 | $39,300 | $177,000 |
| 2021 | $2,023 | $202,300 | $39,300 | $163,000 |
| 2020 | $1,979 | $197,900 | $39,300 | $158,600 |
| 2019 | $1,997 | $199,700 | $39,300 | $160,400 |
| 2018 | $1,821 | $182,100 | $35,300 | $146,800 |
| 2017 | $1,730 | $173,000 | $35,300 | $137,700 |
| 2016 | $1,707 | $170,700 | $35,300 | $135,400 |
| 2014 | $1,731 | $173,100 | $35,300 | $137,800 |
| 2013 | $1,731 | $205,900 | $35,300 | $170,600 |
Agents Affiliated with this Home
-
Ron Rose

Seller's Agent in 2024
Ron Rose
Indiana Realty Pros, Inc.
(317) 752-5304
1 in this area
244 Total Sales
-
Robyn Zeigler

Buyer's Agent in 2024
Robyn Zeigler
Berkshire Hathaway Home
(317) 902-5450
1 in this area
68 Total Sales
-
Susan Lollar
S
Seller's Agent in 2023
Susan Lollar
Family Tree Realty, LLC
3 in this area
5 Total Sales
-
J
Seller Co-Listing Agent in 2023
Joseph Lollar
Dropped Members
-

Buyer's Agent in 2023
Justin Lollar
Family Tree Realty, LLC
(317) 439-9920
32 in this area
73 Total Sales
-
T
Seller's Agent in 2017
Taylor Ryan
Ryan Real Estate Group, LLC
(317) 313-5796
Map
Source: MIBOR Broker Listing Cooperative®
MLS Number: 21899361
APN: 73-13-35-300-034.000-025
- 1130 Constitution Dr
- 1115 Senate Dr
- 204 Saint Andrews Ave
- 213 Harrell Dr
- 11686 S 825 W
- 601 E Thompson St
- 401 S Walnut St
- 409 N Kyle St
- 808 S Main St
- 607 S Pleasant St
- 310 S Pleasant St
- 903 S Pleasant St
- 524 W Campbell St
- 521 Sunset Dr
- 15324 N Lillian St
- 7120 U S 31 S
- 7165 W State Road 252
- 7221 U S 31 S
- 0 Parkway Dr Unit MBR21991969
- 1510 Mill St
