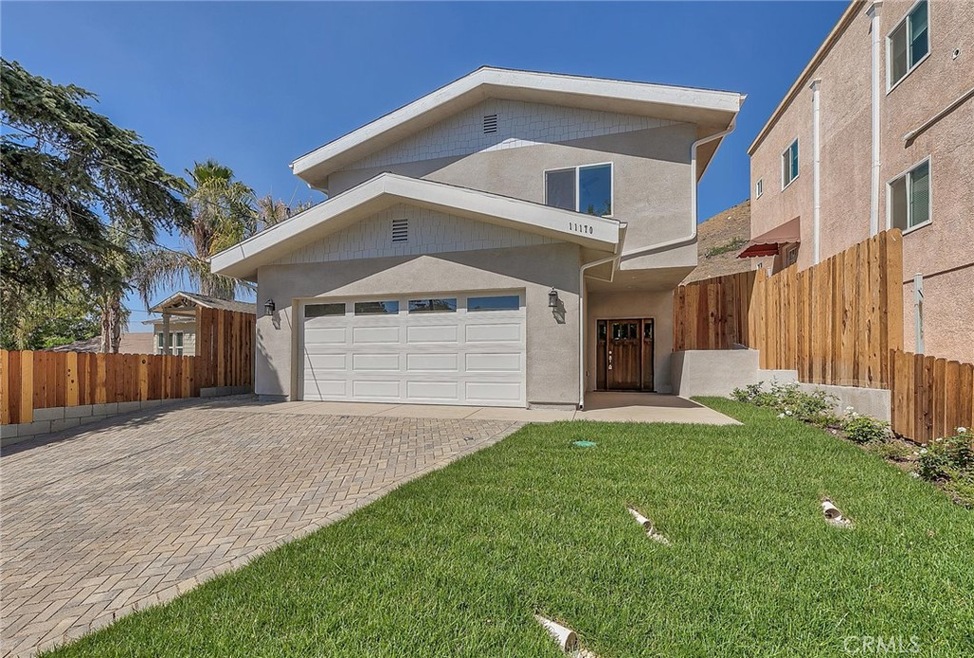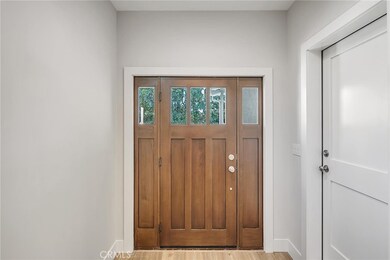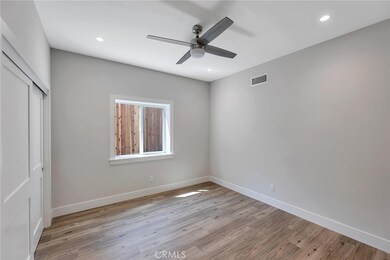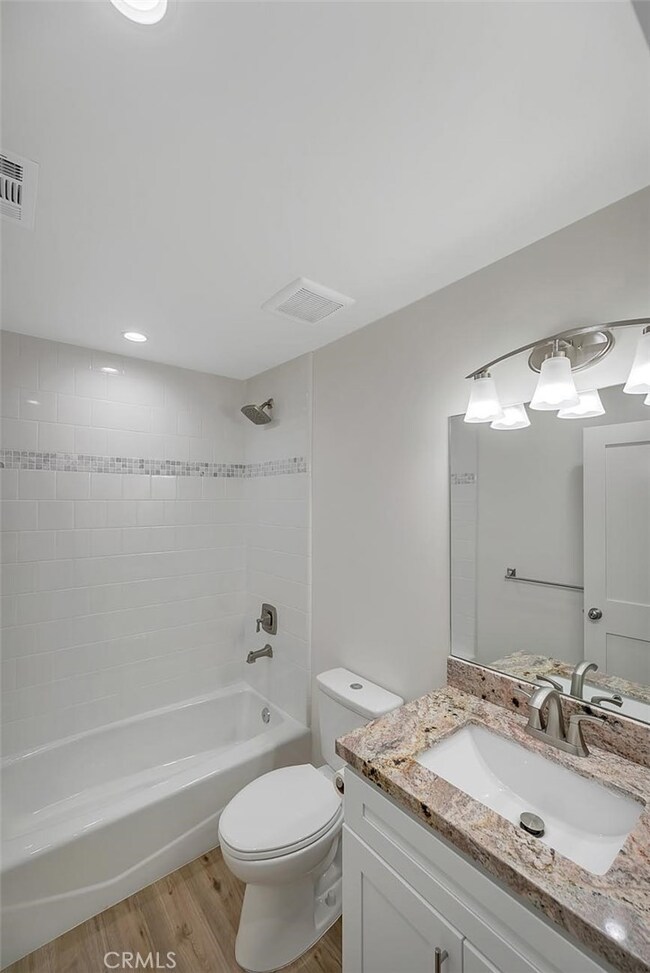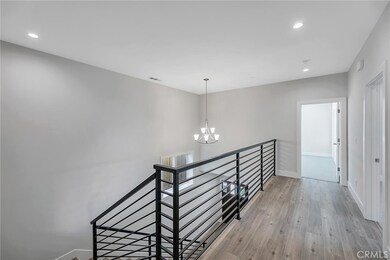
11170 Tujunga Canyon Blvd Tujunga, CA 91042
Tujunga NeighborhoodHighlights
- New Construction
- Custom Home
- Main Floor Primary Bedroom
- Verdugo Hills Senior High School Rated A-
- Mountain View
- Granite Countertops
About This Home
As of January 2022This new construction home sits back in the hills in a quiet neighborhood with beautiful surrounding views. 11170 Tujunga Canyon offers wood floors, granite counter tops, four bedrooms and three full bathrooms, open layout, a backyard patio with approximately 30 ft of property past the back fence, two car garage, and everything is BRAND NEW! It has the perfect private feel with the convenience of being minutes away from the 210, 118, and 5 freeways for easy travel. A must see!
Last Agent to Sell the Property
Deseret Realty License #01002935 Listed on: 08/27/2021
Home Details
Home Type
- Single Family
Est. Annual Taxes
- $12,465
Year Built
- Built in 2021 | New Construction
Lot Details
- 5,408 Sq Ft Lot
- Wood Fence
- Block Wall Fence
- Landscaped
- Rectangular Lot
- Sprinklers on Timer
- Private Yard
- Lawn
- Front Yard
- Density is up to 1 Unit/Acre
Parking
- 2 Car Attached Garage
- Parking Available
- Front Facing Garage
- Driveway Up Slope From Street
Home Design
- Custom Home
- Raised Foundation
- Slab Foundation
- Fire Rated Drywall
- Composition Roof
- Stucco
Interior Spaces
- 1,886 Sq Ft Home
- 2-Story Property
- Ceiling Fan
- Recessed Lighting
- Insulated Windows
- Window Screens
- Sliding Doors
- Entryway
- Family Room Off Kitchen
- Living Room
- Dining Room
- Mountain Views
Kitchen
- Open to Family Room
- Gas Range
- Microwave
- Dishwasher
- Granite Countertops
- Self-Closing Cabinet Doors
Flooring
- Carpet
- Laminate
- Tile
Bedrooms and Bathrooms
- 4 Bedrooms | 3 Main Level Bedrooms
- Primary Bedroom on Main
- Walk-In Closet
- Granite Bathroom Countertops
- Dual Sinks
- Bathtub
- Walk-in Shower
- Exhaust Fan In Bathroom
- Closet In Bathroom
Laundry
- Laundry Room
- Laundry in Garage
Home Security
- Carbon Monoxide Detectors
- Fire and Smoke Detector
Outdoor Features
- Concrete Porch or Patio
- Rain Gutters
Utilities
- High Efficiency Air Conditioning
- Central Heating and Cooling System
- Natural Gas Connected
- Tankless Water Heater
- Septic Type Unknown
Listing and Financial Details
- Tax Lot 34
- Tax Tract Number 3491
- Assessor Parcel Number 2552033009
Community Details
Overview
- No Home Owners Association
Recreation
- Hiking Trails
Ownership History
Purchase Details
Home Financials for this Owner
Home Financials are based on the most recent Mortgage that was taken out on this home.Purchase Details
Purchase Details
Purchase Details
Home Financials for this Owner
Home Financials are based on the most recent Mortgage that was taken out on this home.Similar Homes in Tujunga, CA
Home Values in the Area
Average Home Value in this Area
Purchase History
| Date | Type | Sale Price | Title Company |
|---|---|---|---|
| Grant Deed | $980,000 | Fidelity National Title | |
| Warranty Deed | -- | Fidelity National Title | |
| Warranty Deed | $185,000 | Fidelity National Title | |
| Deed | -- | -- |
Mortgage History
| Date | Status | Loan Amount | Loan Type |
|---|---|---|---|
| Open | $735,000 | New Conventional | |
| Previous Owner | -- | No Value Available |
Property History
| Date | Event | Price | Change | Sq Ft Price |
|---|---|---|---|---|
| 01/21/2022 01/21/22 | Sold | $980,000 | -1.5% | $520 / Sq Ft |
| 10/12/2021 10/12/21 | Price Changed | $995,000 | -6.0% | $528 / Sq Ft |
| 09/20/2021 09/20/21 | Price Changed | $1,059,000 | 0.0% | $562 / Sq Ft |
| 09/20/2021 09/20/21 | For Sale | $1,059,000 | +8.1% | $562 / Sq Ft |
| 09/13/2021 09/13/21 | Off Market | $980,000 | -- | -- |
| 08/27/2021 08/27/21 | For Sale | $1,129,000 | -- | $599 / Sq Ft |
Tax History Compared to Growth
Tax History
| Year | Tax Paid | Tax Assessment Tax Assessment Total Assessment is a certain percentage of the fair market value that is determined by local assessors to be the total taxable value of land and additions on the property. | Land | Improvement |
|---|---|---|---|---|
| 2024 | $12,465 | $1,019,592 | $442,170 | $577,422 |
| 2023 | $12,222 | $999,600 | $433,500 | $566,100 |
| 2022 | $2,268 | $190,654 | $190,654 | $0 |
| 2021 | $2,243 | $186,916 | $186,916 | $0 |
| 2020 | $2,264 | $185,000 | $185,000 | $0 |
| 2019 | $163 | $10,128 | $10,128 | $0 |
| 2018 | $139 | $9,930 | $9,930 | $0 |
| 2016 | $130 | $9,546 | $9,546 | $0 |
| 2015 | $127 | $9,403 | $9,403 | $0 |
| 2014 | $130 | $9,219 | $9,219 | $0 |
Agents Affiliated with this Home
-
Scott Anderson
S
Seller's Agent in 2022
Scott Anderson
Deseret Realty
(818) 248-7611
1 in this area
1 Total Sale
-
Orbel Younanian

Buyer's Agent in 2022
Orbel Younanian
Excel Real Estate Services
(818) 421-0088
2 in this area
35 Total Sales
Map
Source: California Regional Multiple Listing Service (CRMLS)
MLS Number: PF21190249
APN: 2552-033-009
- 11111 Tujunga Canyon Blvd
- 7335 Kyle St
- 7719 Jayseel St
- 7755 Forsythe St
- 10773 Redmont Ave
- 11500 Mount Gleason Ave
- 7634 Kyle St
- 10743 Mountair Ave
- 7844 Rim Canyon Rd
- 10654 Mcclemont Ave
- 10772 Deliban St
- 10609 Fernglen Ave
- 10563 Las Lunitas Ave
- 11040 Whitegate Ave
- 8049 Le Berthon St
- 10919 Terecita Rd
- 8119 Graystone St
- 9832 Redmont Ave
- 10447 Helendale Ave
- 7314 Summitrose St
